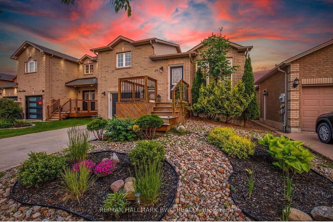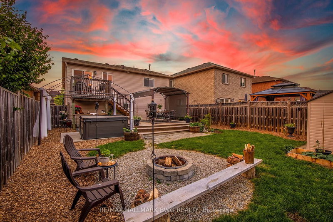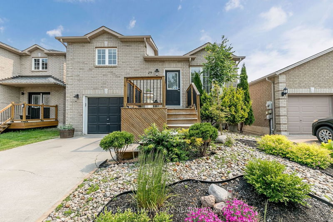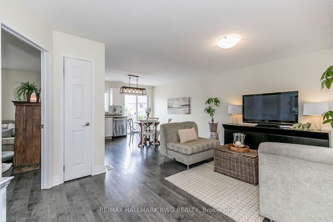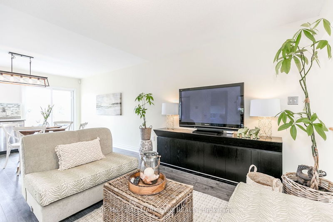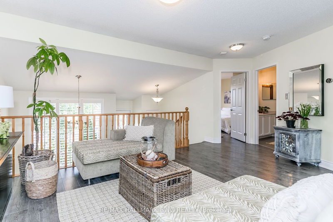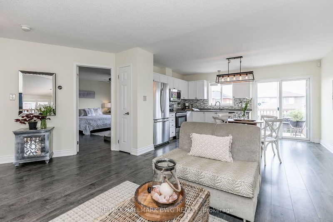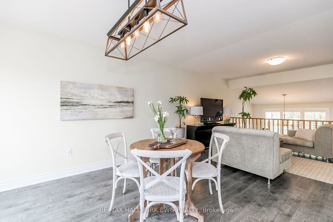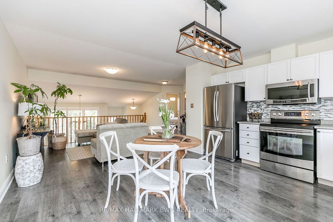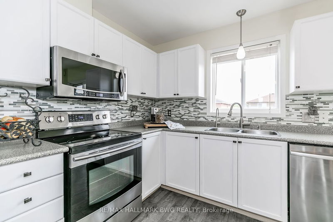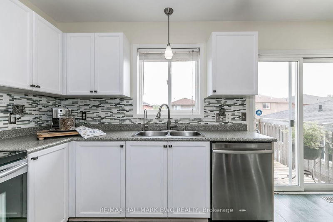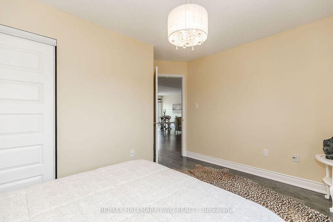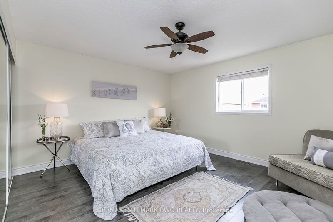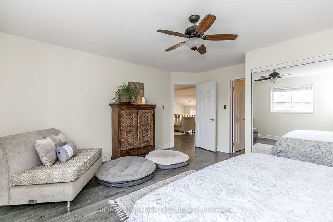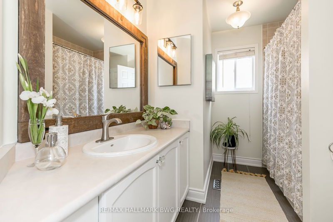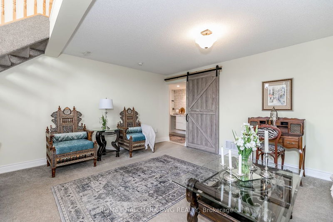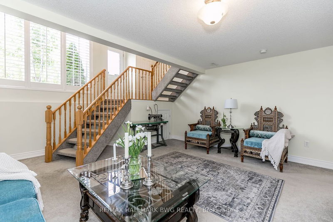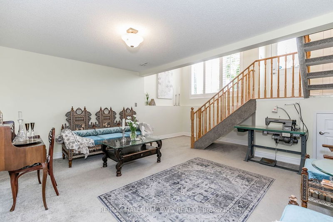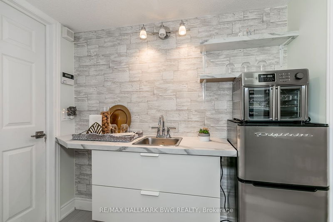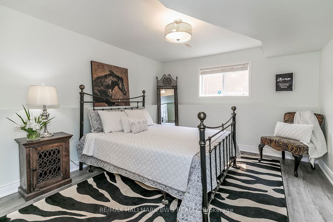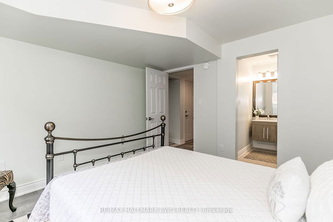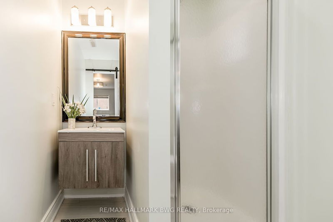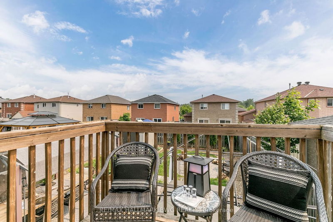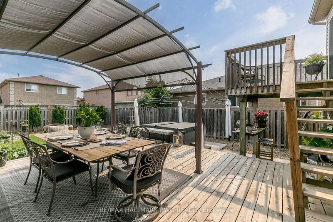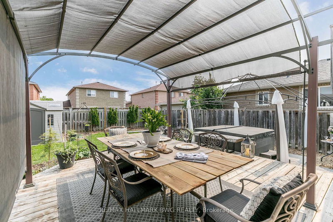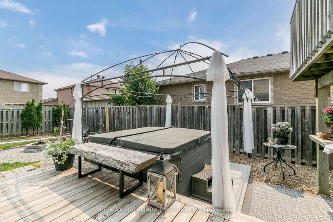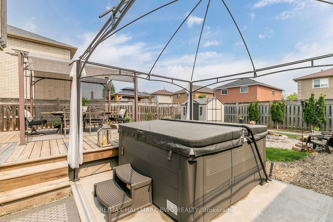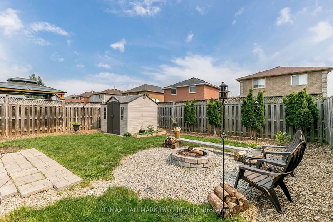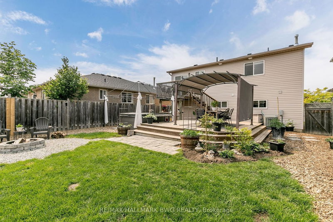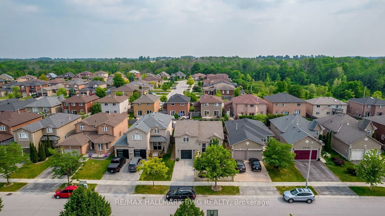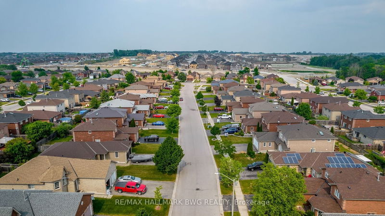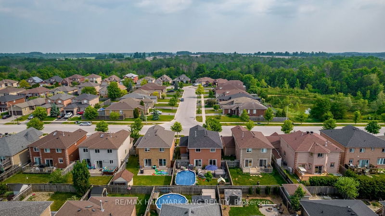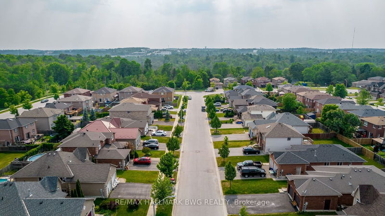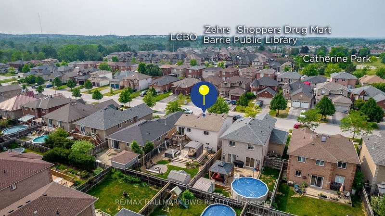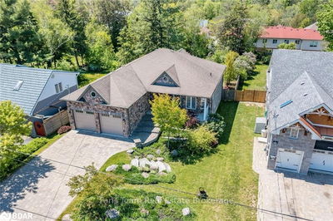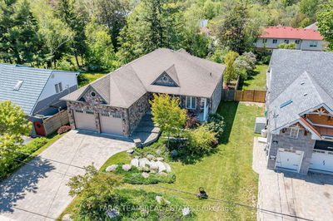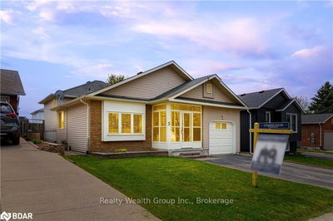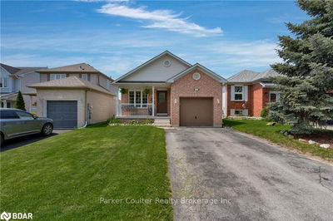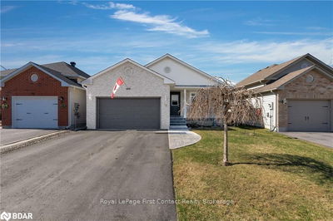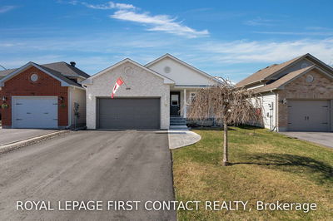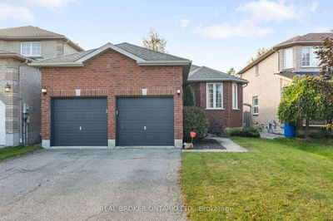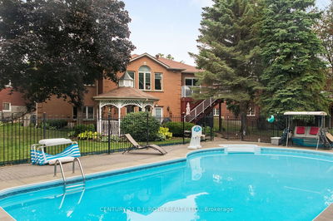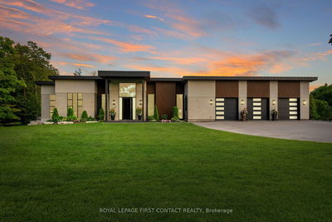Exceptional, Well-cared, Bright, Raised Bungalow, Rare Opportunity! Your Dream Home is Nestled in Stunning Natural Surroundings, On a 40' Lot In Family Friendly, Serene, Peaceful, Sought After South East Barrie. A Gem, Tucked Away Mins From Park Place & All Amenities, Steps From Acres Of Environmentally Protected Land. Inside Discover a Spacious Open Concept Kitchen & Family Room With Neutral Wide-plank Flooring Throughout. Eat-In Kitchen With Stainless Steel Appliances, White Cabinetry, Back Splash, & Walkout To Deck Perfect For Grilling All Year Around. Generous Sized Bedrooms With Large Windows, Private Semi-Ensuite, Sizeable Closet, Ceiling Fan, & Lounging Area. Effortlessly blend, Multi-Generational home with Open Main Level Living Space, Cascading Light, Barn Door, & Ample Storage. Separate Entrance Through Garage Leads To New Kitchenette With Large Custom Drawers, Spare Bedroom With Above Grade Window & Full Ensuite With New Vanity (Air b&b Opportunities). Entertainers Paradise!
Property Features
- Date Listed: Tuesday, July 04, 2023
- Virtual Tour: View Virtual Tour for 29 Irene Drive
- City: Barrie
- Neighborhood: Painswick North
- Full Address: 29 Irene Drive, Barrie, L4N 0Y8, Ontario, Canada
- Kitchen: Laminate, W/O To Deck, Stainless Steel Appl
- Living Room: Laminate, Open Concept
- Listing Brokerage: Re/Max Hallmark Bwg Realty - Disclaimer: The information contained in this listing has not been verified by Re/Max Hallmark Bwg Realty and should be verified by the buyer.

