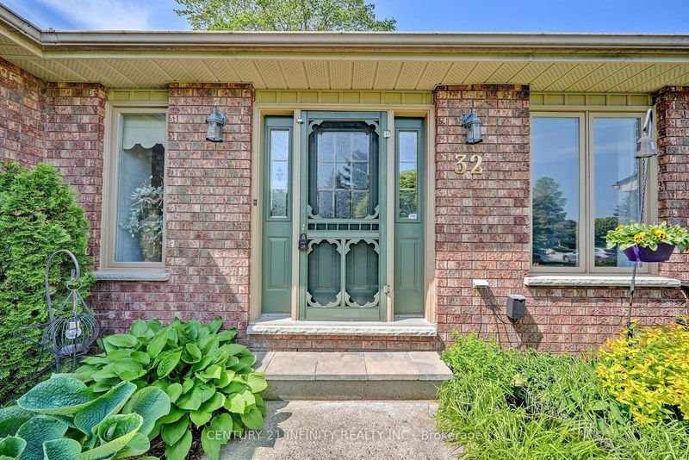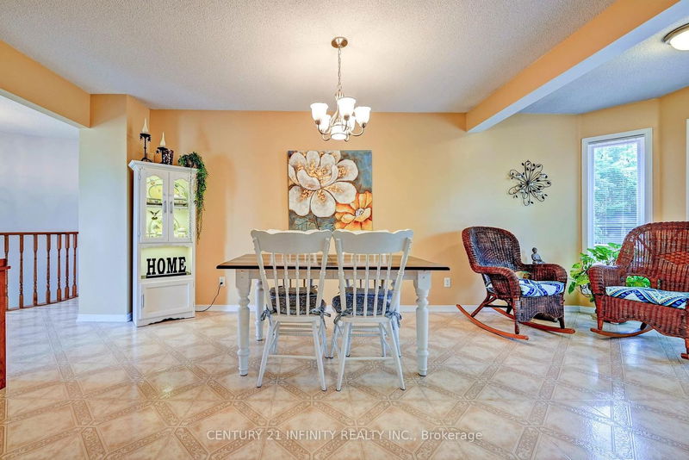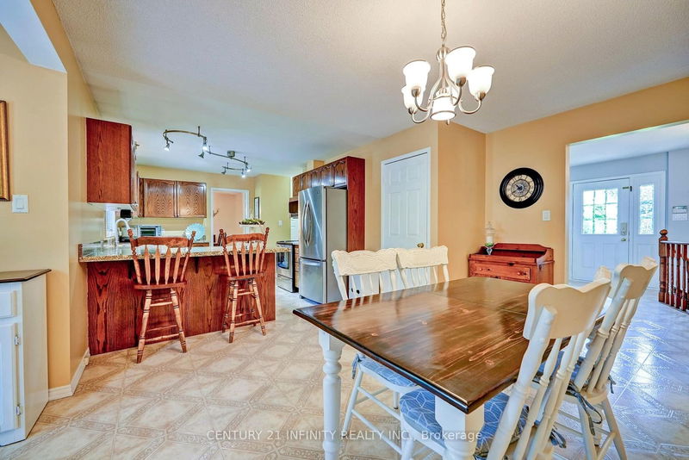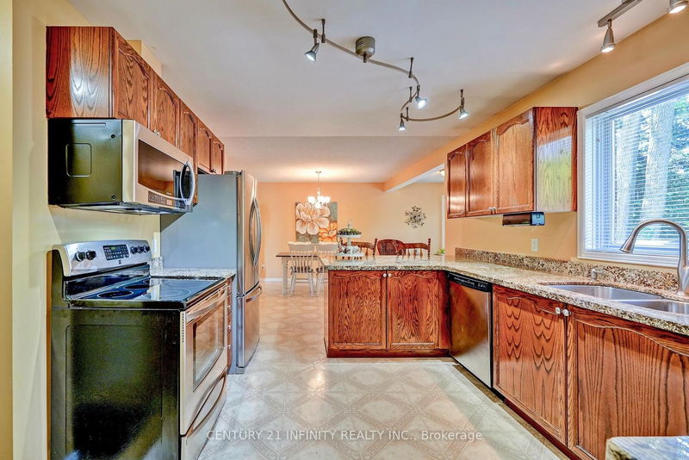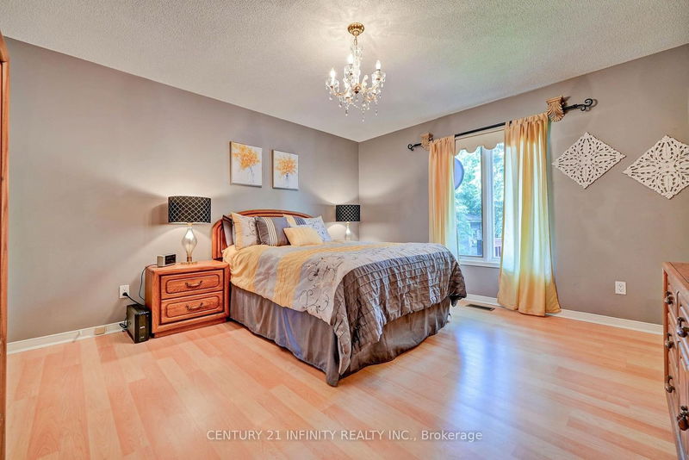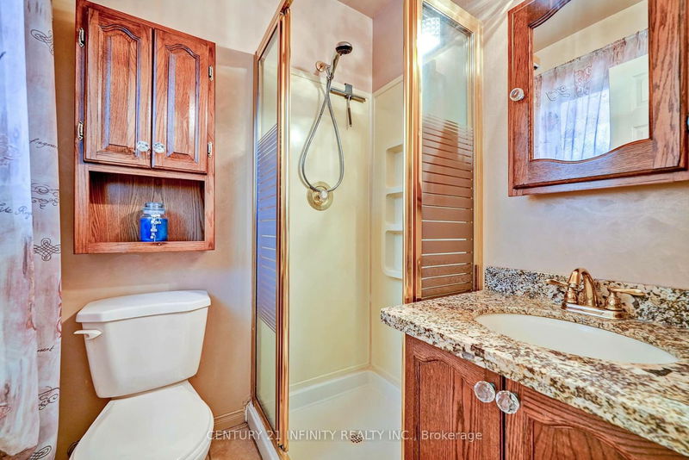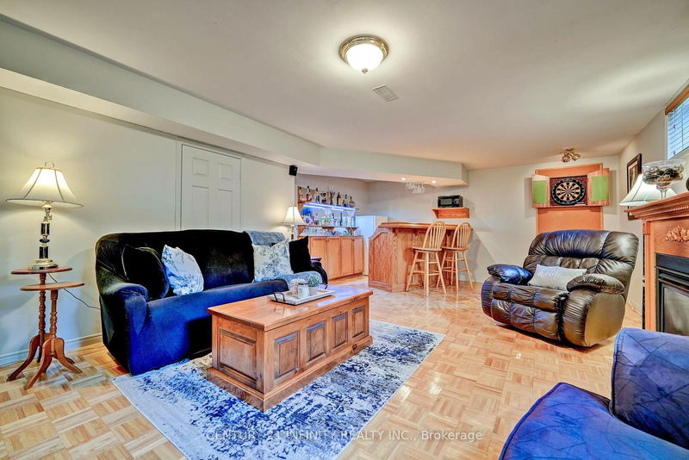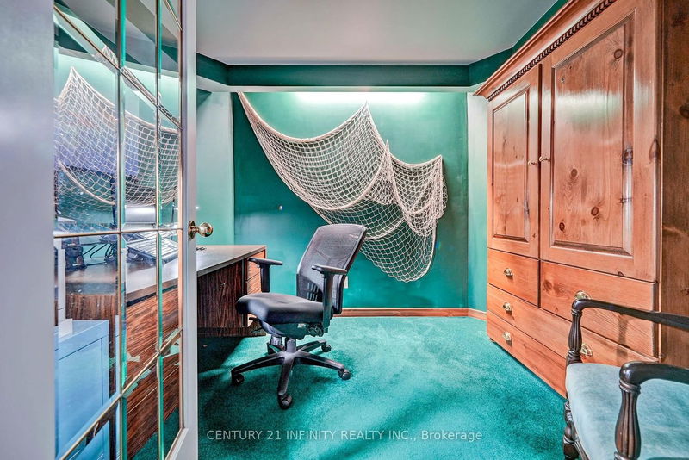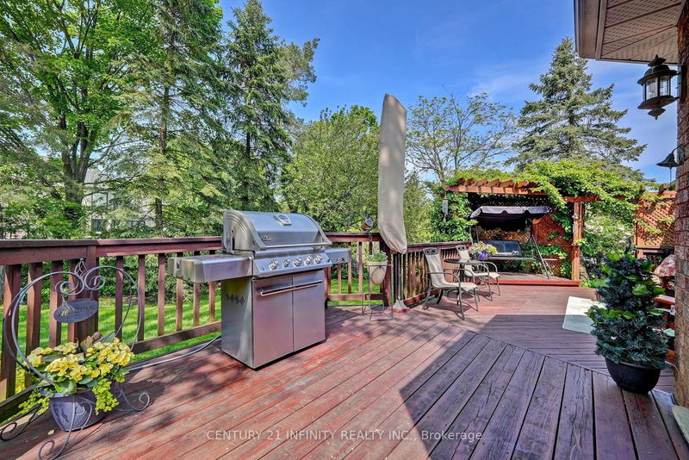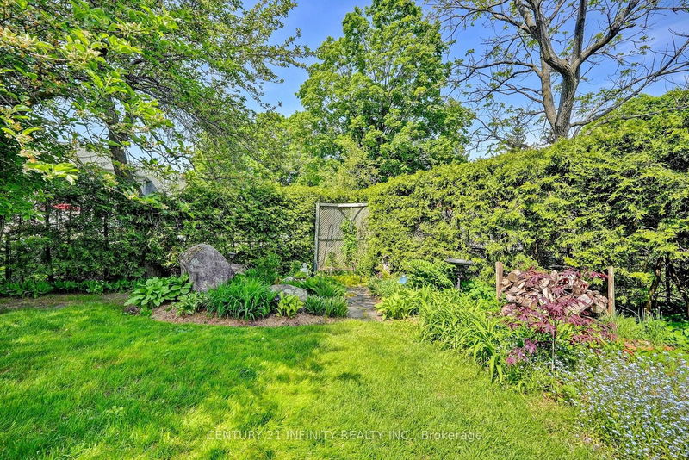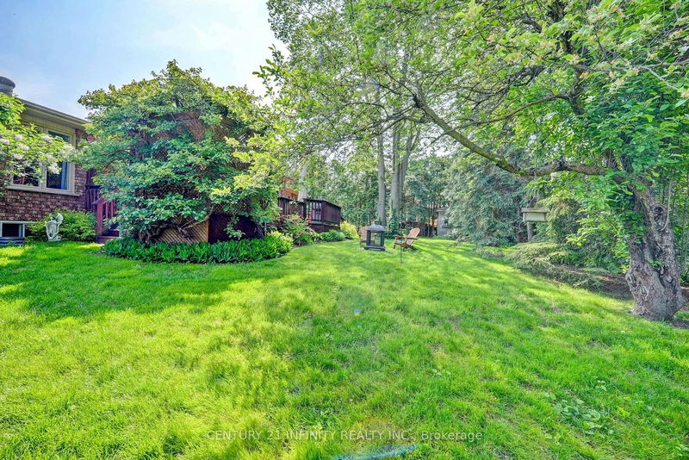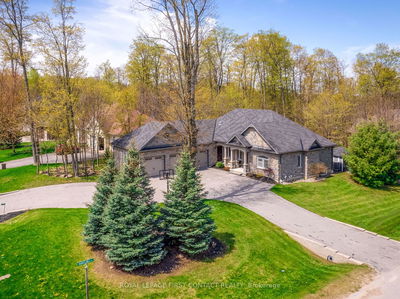This Lovingly Maintained Brick Bungalow Is Located In The Highly Sought-After Snow Valley Region! Mature Gardens Create Curb Appeal And Privacy In The Back Yard. Main Level Features Large Principal Rooms With Plenty Of Natural Light. The Updated Kitchen (2013) Features Stainless Steel Appliances, Beautiful Oak Cabinetry, Granite Countertops And Tucked Away In The Pantry - Water Hook-Up & Venting For Optional Use As Laundry. Kitchen Overlooks The Informal Dining Room, Perfect For Everyday W/ Bonus Nook To Sit & Enjoy A Cup Of Coffee In The Morning Or Wine In The Evening. French Doors Open To The Large Deck With Hot Tub, Natural Gas Napoleon Bbq, Covered Swing & An Entertaining Area. Next To The Kitchen Is The Formal Dining Room & A Formal Living Room With Fireplace. The Main Bath Features Updated Lighting And Granite Countertops.3 Bedrooms Complete The Main Level With The Primary Bedroom Featuring A 3Pc Ensuite & Large Closet. Basement, With 2nd Entrance Boasts 2 Beds, Office, Nook,
Property Features
- Date Listed: Friday, July 07, 2023
- Virtual Tour: View Virtual Tour for 32 Priest Avenue
- City: Springwater
- Neighborhood: Snow Valley
- Full Address: 32 Priest Avenue, Springwater, L9X 0G9, Ontario, Canada
- Kitchen: Granite Counter, Stainless Steel Appl, Pantry
- Living Room: Formal Rm, Electric Fireplace, Large Window
- Listing Brokerage: Century 21 Infinity Realty Inc. - Disclaimer: The information contained in this listing has not been verified by Century 21 Infinity Realty Inc. and should be verified by the buyer.


