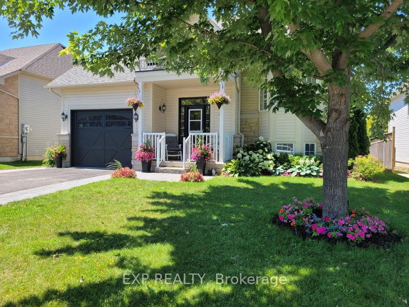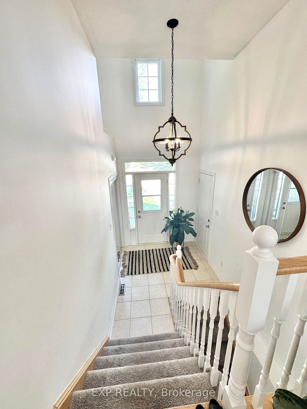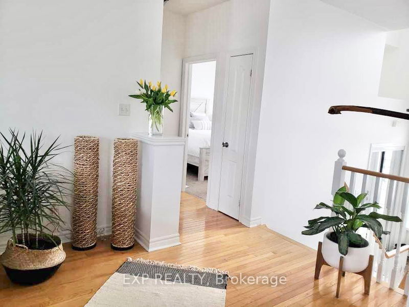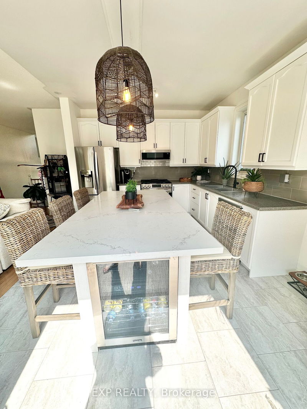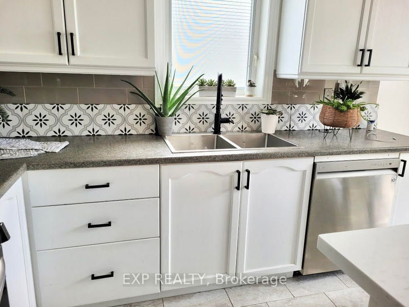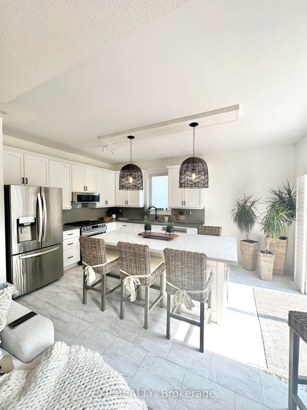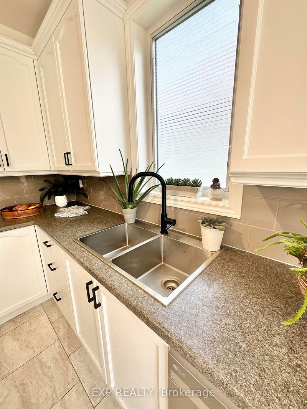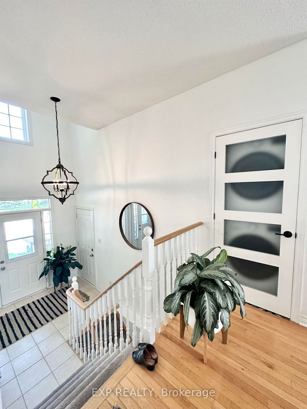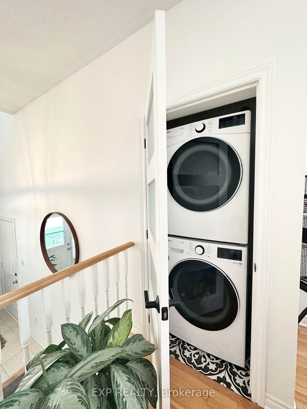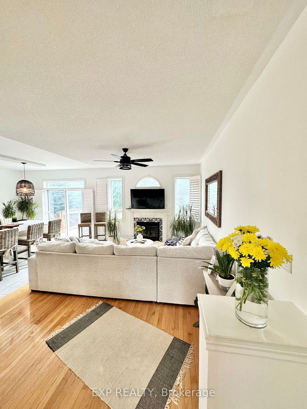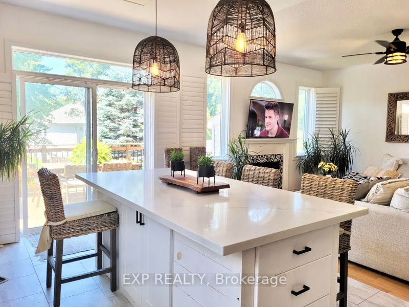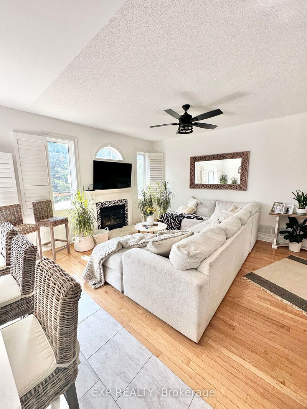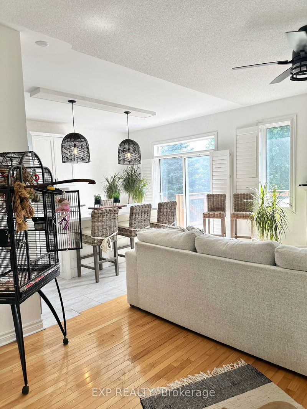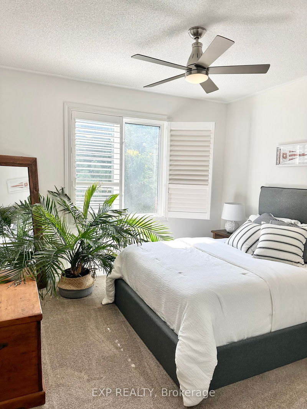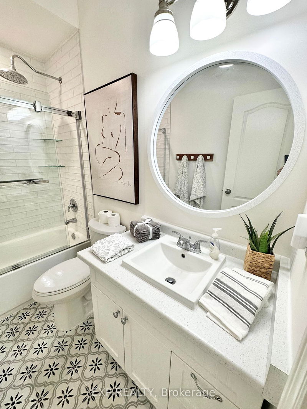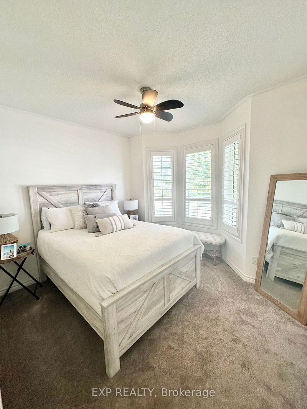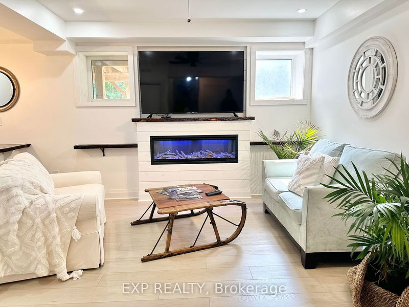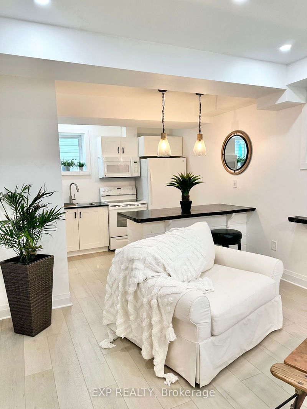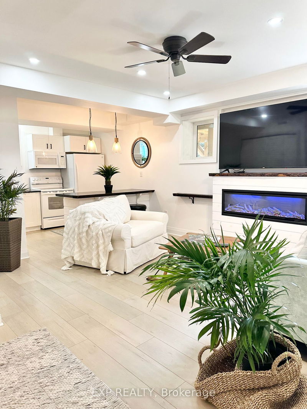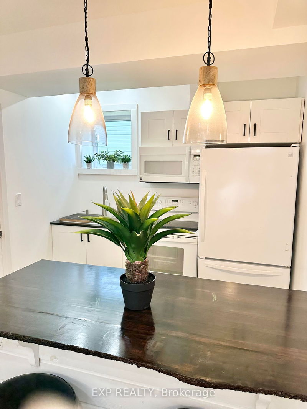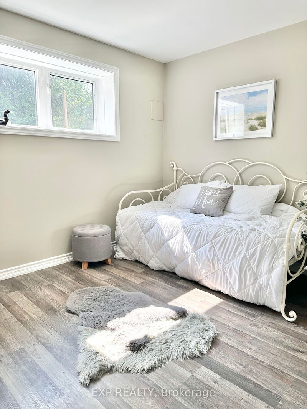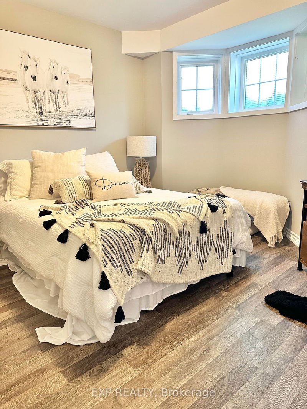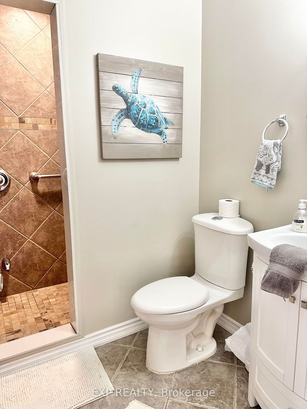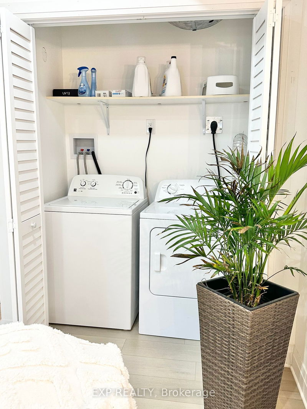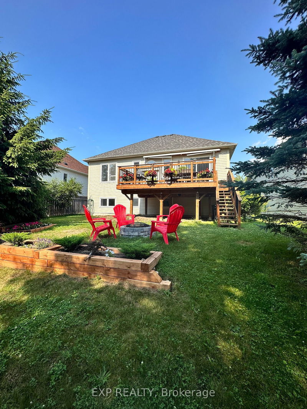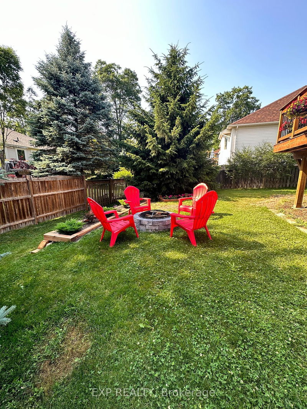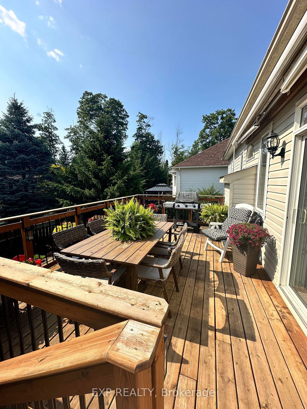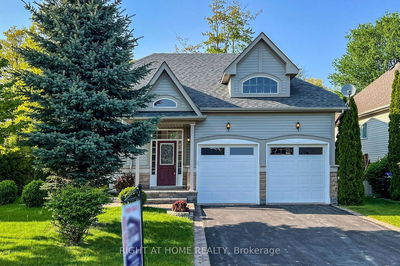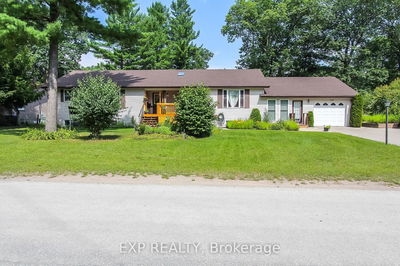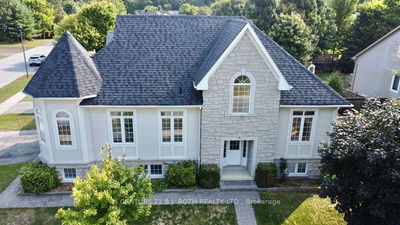IMMACULATE Detached 2+2 Bdrm Raised Bungalow Offering A Stunning In-Law Suite, Expansive Bright Ceramic Entry, Freshly Painted In Neutral Tones Throughout. Contemporary Features & Design, Spacious Living Area, 9 Ft Ceilings, Modern Gas F/P, Open & Inviting Floor Plan. Kitchen Boasts All New SS Appliances 2021, Custom Built Island, Quartz Top, With B/I Wine Fridge Perfect For Entertaining! Walk Out To A Gorgeous Deck Over Looking The Meticulously Maintained Grounds, Gas BBQ Hook Up, Retractable Awning & Fully Fenced Private Yard! Privacy Plus! Lower Level Offers 2 Considerable Sized Bedrooms With Above Grade Window & Loads Of Natural Light To Showcase The Newly Renovated In-Law Suite. Electric F/P 2021, 3 Pc Bath & Own Laundry! Too Much To Mention. California Shutters Throughout. See Attached For Everything That Stunning Home Offers! The Latest Updates Include New Flooring, Upgraded Light Fixtures, Main Floor Laundry, Appliances Upper Level 2021,
Property Features
- Date Listed: Thursday, July 06, 2023
- City: Wasaga Beach
- Neighborhood: Wasaga Beach
- Major Intersection: 41st S And Tanager Cres
- Full Address: 23 Tanager Crescent, Wasaga Beach, L9Z 0B2, Ontario, Canada
- Living Room: Gas Fireplace, Hardwood Floor, California Shutters
- Kitchen: Stainless Steel Appl, Centre Island, Ceramic Back Splash
- Kitchen: Lower
- Living Room: Electric Fireplace, Laminate
- Listing Brokerage: Exp Realty - Disclaimer: The information contained in this listing has not been verified by Exp Realty and should be verified by the buyer.

