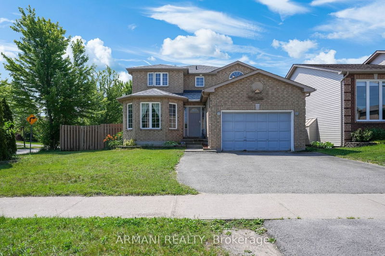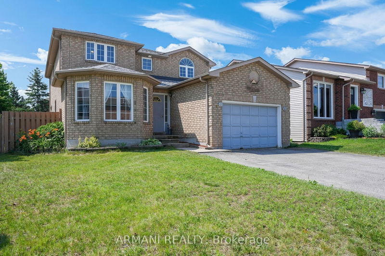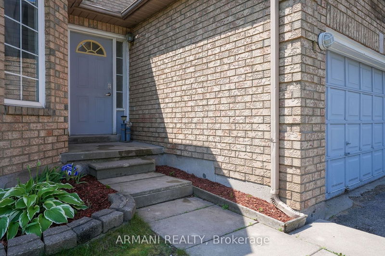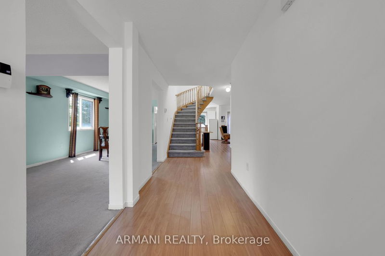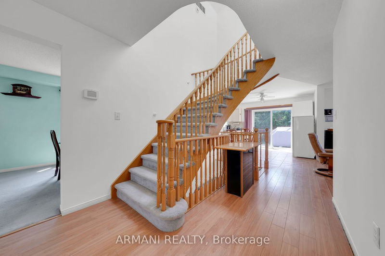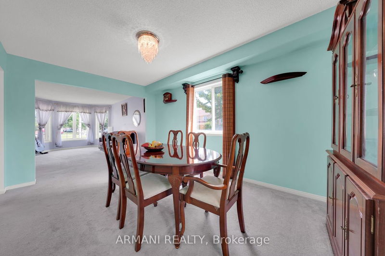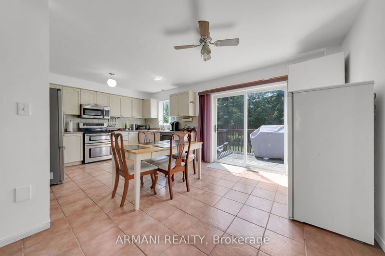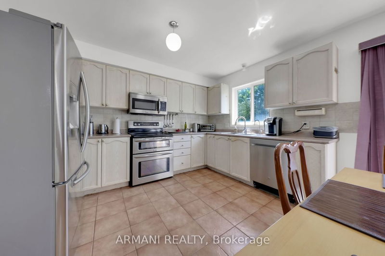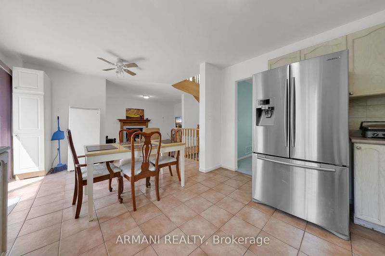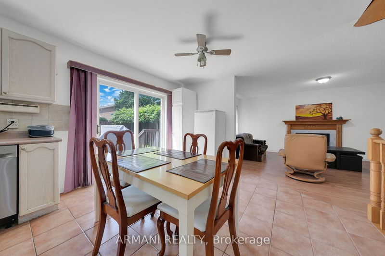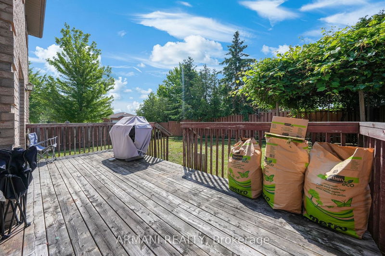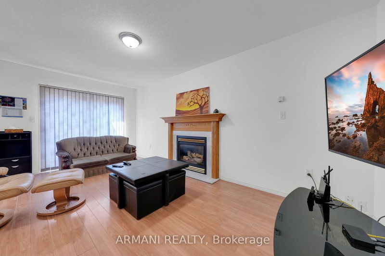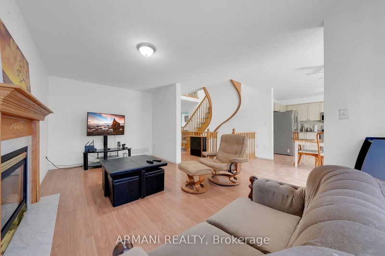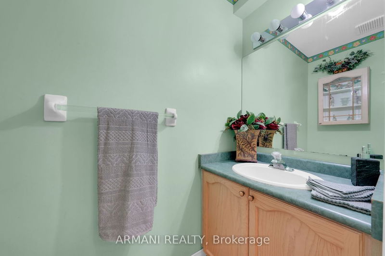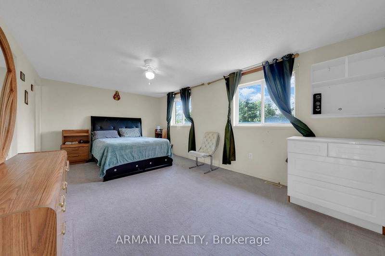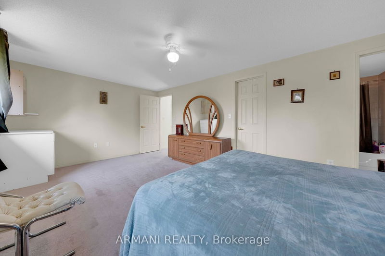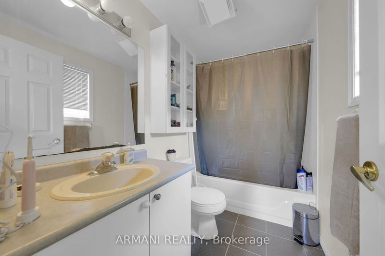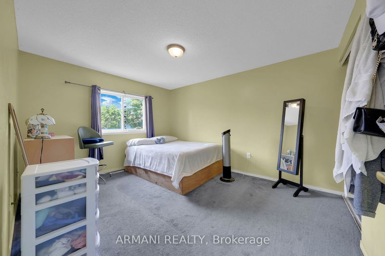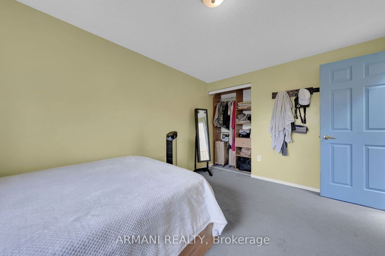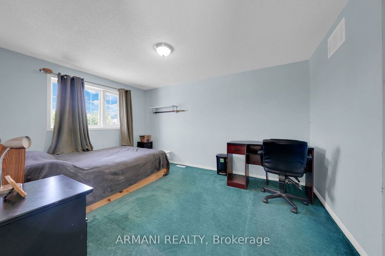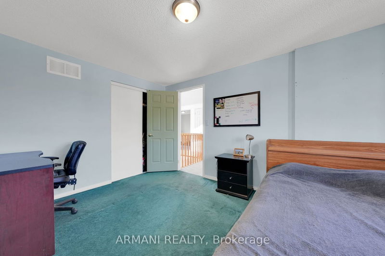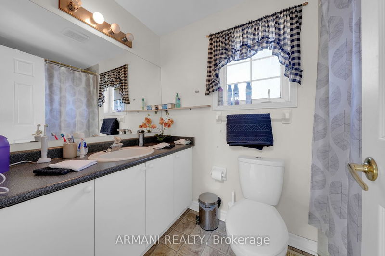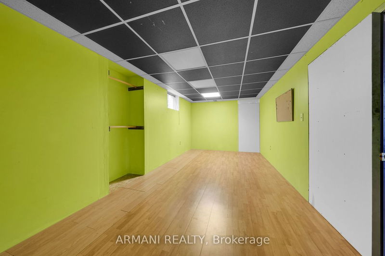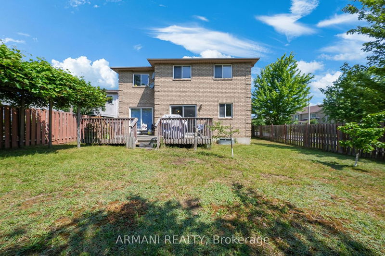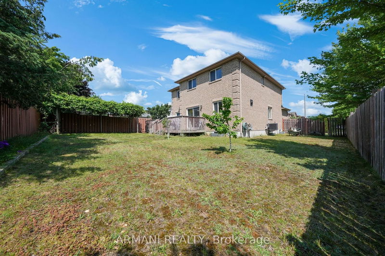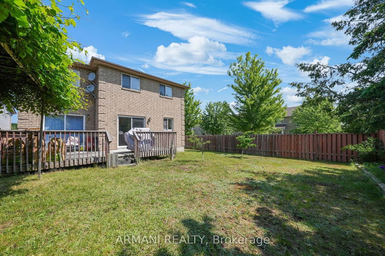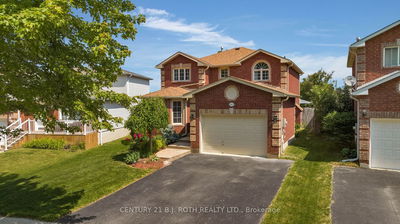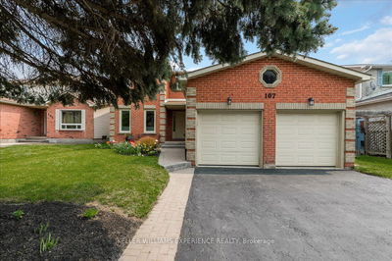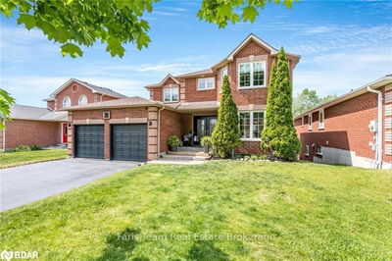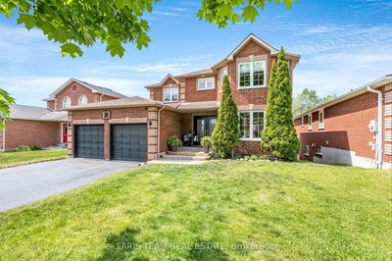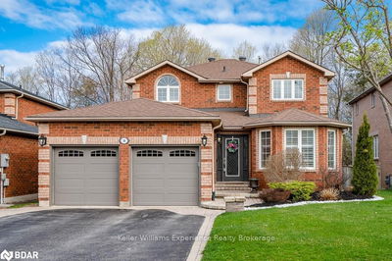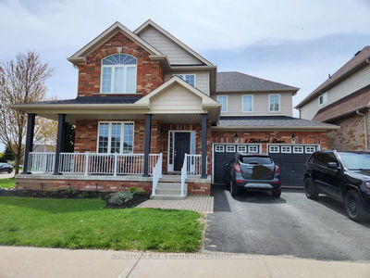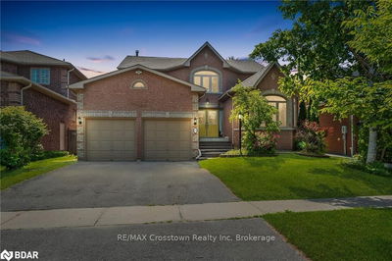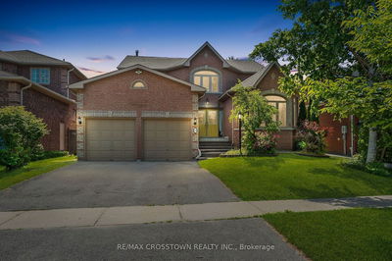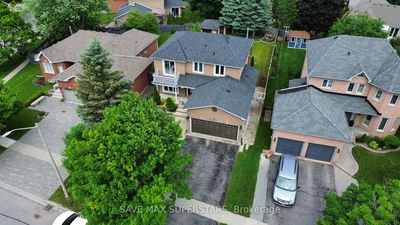Original Owner Firstview Somerset Model situated on large corner lot! 4 beds + 4 baths, Square feet: 2,256 1st & 2nd 1,198 basement. Bright & Spacious floor plan! Eat-in kitchen with stainless steel appliances & walkout to Deck. Open concept Living & Dining room, family room with gas fireplace. Main floor laundry mudroom with walk-out Garage! Oak staircase leads to 2nd floor with skylight. Spacious primary bedroom featuring a walk-in closet & 4pc ensuite. Large, partially finished basement with finished 5th bedroom, Bathroom rough in & amazing floor plan to convert into potential rentable basement apartment (see attached floor plans). Very spacious & private fully fenced backyard!
Property Features
- Date Listed: Monday, July 10, 2023
- Virtual Tour: View Virtual Tour for 1 White Elm Road
- City: Barrie
- Neighborhood: Holly
- Major Intersection: Mapleton & Silver Maple Cres.
- Full Address: 1 White Elm Road, Barrie, L4N 8S9, Ontario, Canada
- Living Room: Combined W/Dining, Open Concept, O/Looks Frontyard
- Kitchen: Stainless Steel Appl, Combined W/Br, Open Concept
- Family Room: Gas Fireplace, Laminate, W/O To Deck
- Listing Brokerage: Armani Realty - Disclaimer: The information contained in this listing has not been verified by Armani Realty and should be verified by the buyer.

