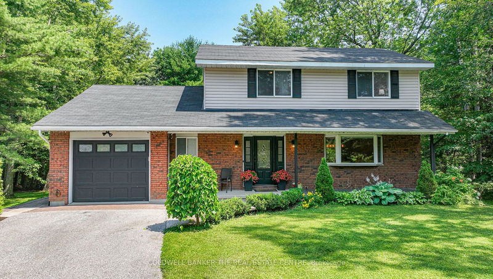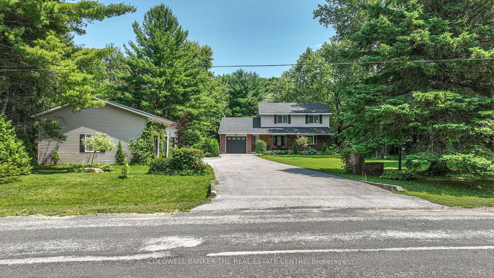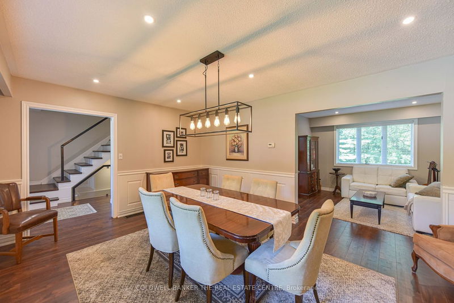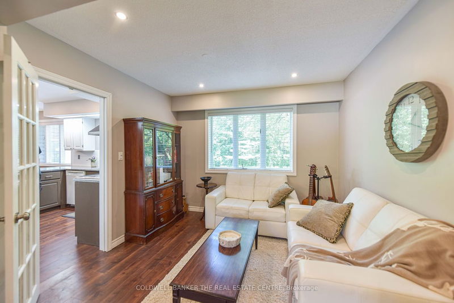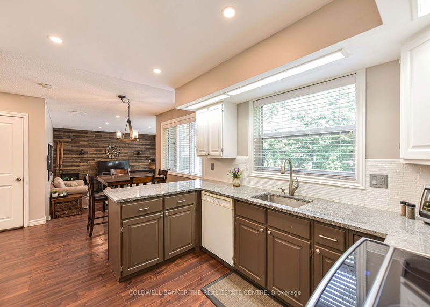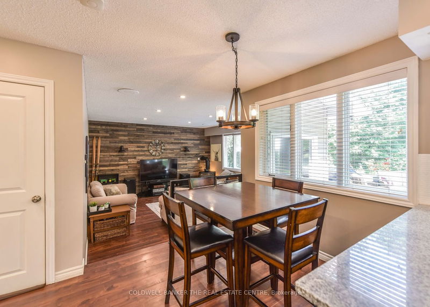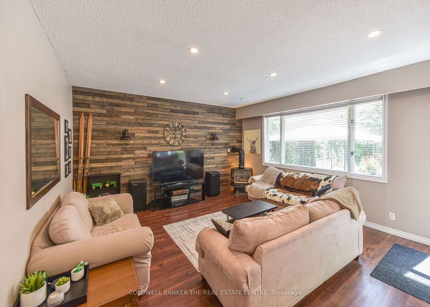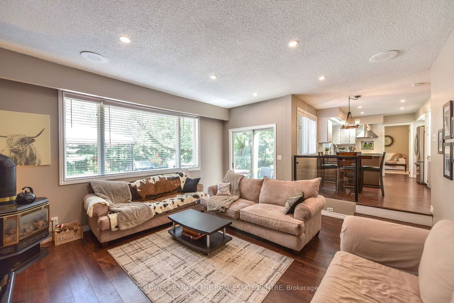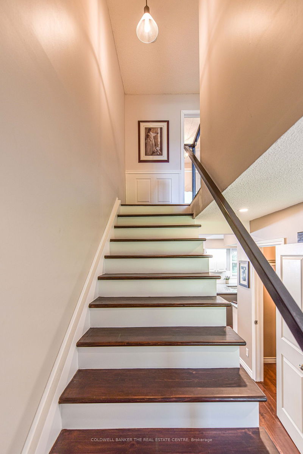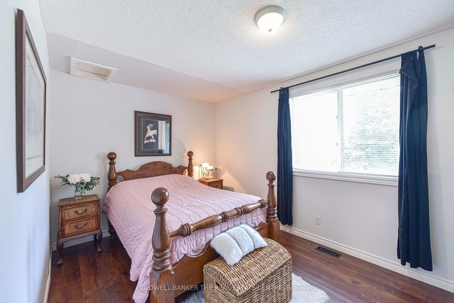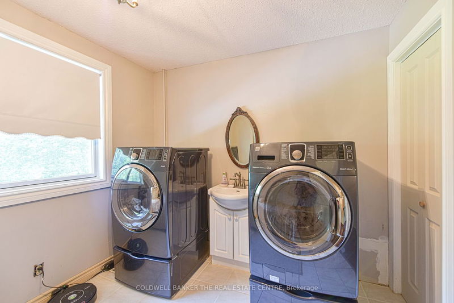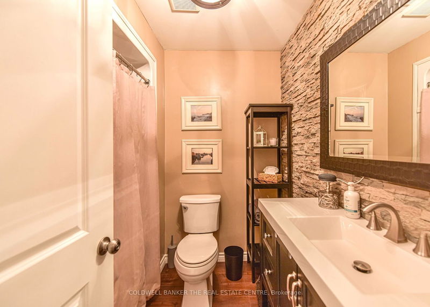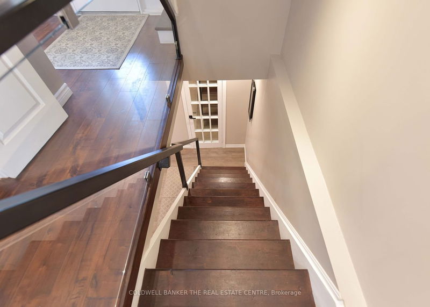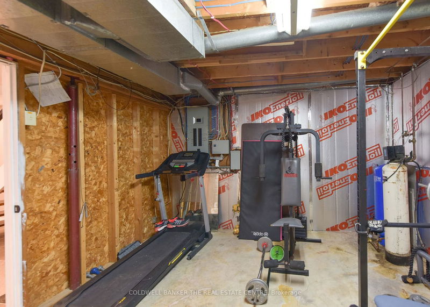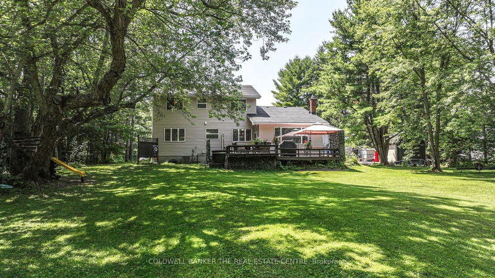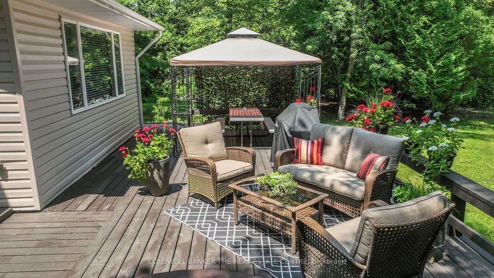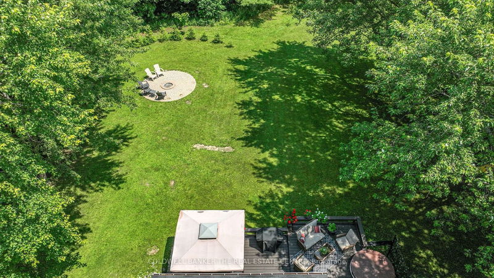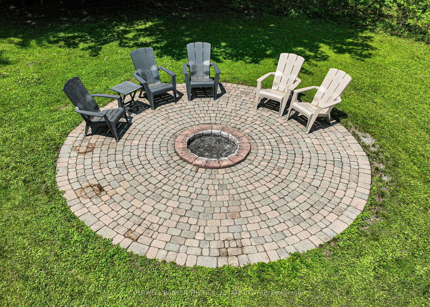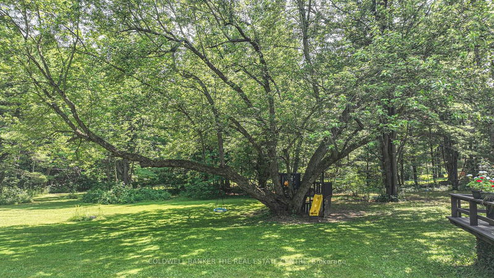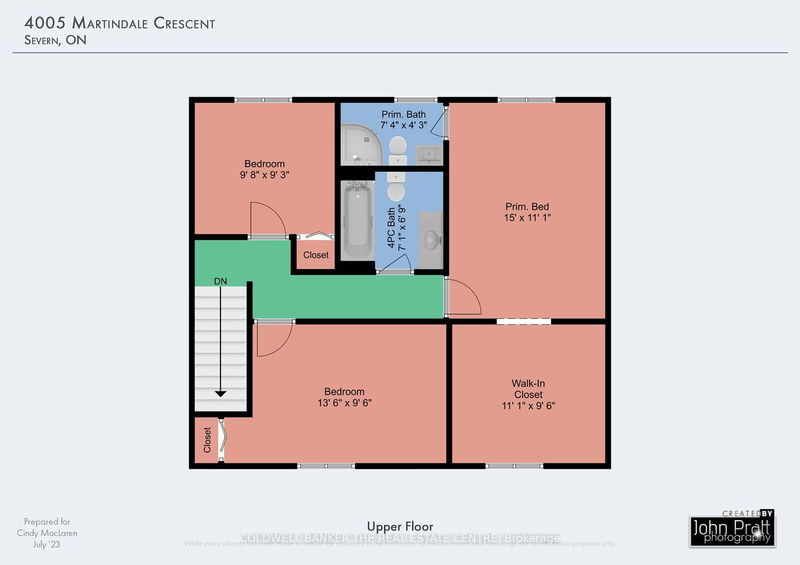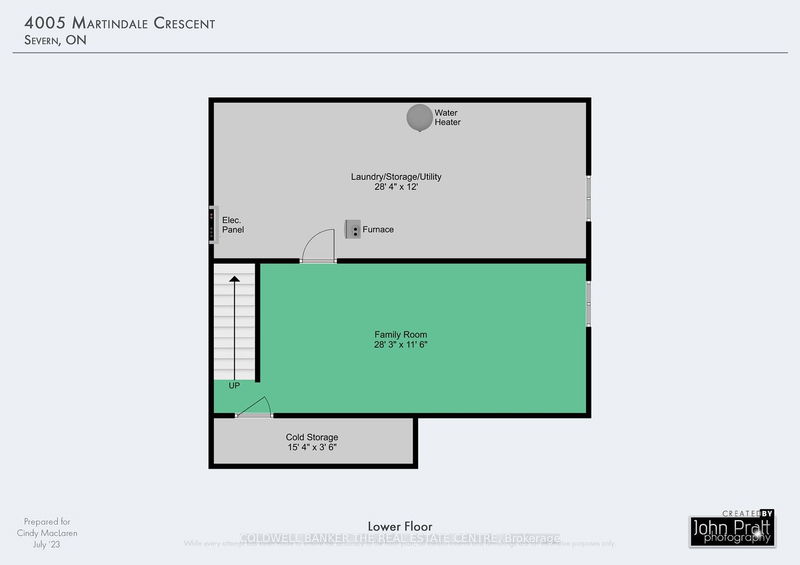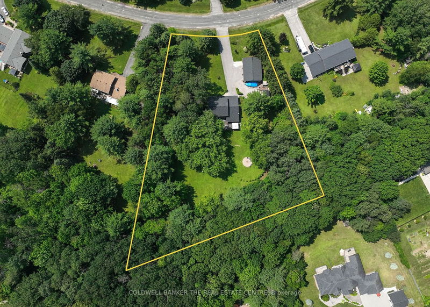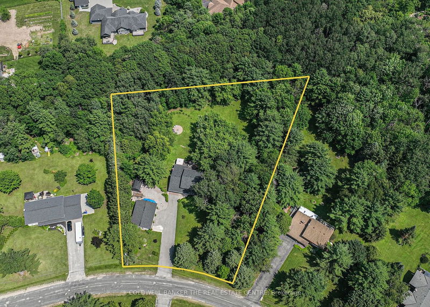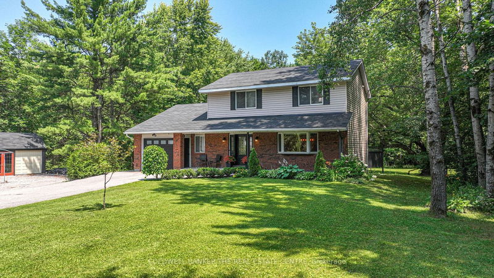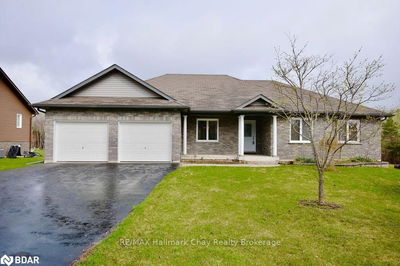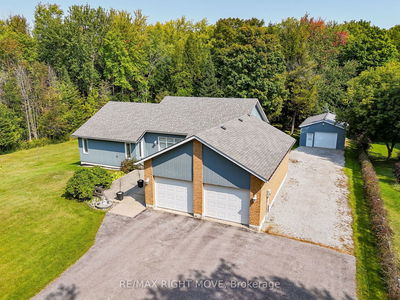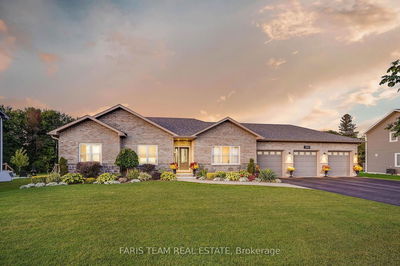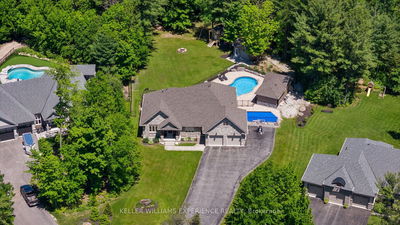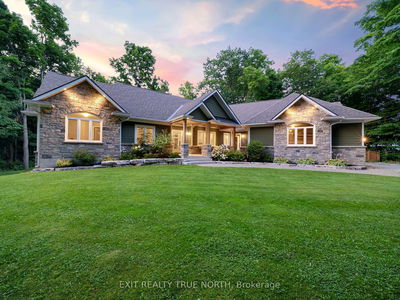This is a contemporary, cozy, and secluded home nestled on a sprawling 1.72-acre property, complete with private trails meandering through the forest. This remarkable property showcases 3 bedrooms, 3 baths with generous living and dining areas. The updated kitchen boasts functionality and openness, seamlessly flowing into the Living room. The primary bedroom offers a truly grand walk-in closet, perfect for conversion into a nursery/den/office, if desired. In addition to the attached garage, there is an oversized, insulated 28' x 36' detached 3-door garage/workshop with ample height for car lifts. Furthermore, 2 sheds are conveniently provided for storing all your garden and lawn tools. The expansive deck serves as an exceptional setting for entertaining, complete with a refreshing hot tub for indulgent relaxation. Embrace the tranquility and convenience of this prime location, just a short drive away from Orillia, Bass Lake, and Horseshoe Valley perfect for all your outdoor adventures.
Property Features
- Date Listed: Thursday, July 13, 2023
- Virtual Tour: View Virtual Tour for 4005 Martindale Crescent
- City: Severn
- Neighborhood: Marchmont
- Major Intersection: Hwy 12 And Division Rd
- Full Address: 4005 Martindale Crescent, Severn, L3V 6H2, Ontario, Canada
- Kitchen: Eat-In Kitchen
- Living Room: Fireplace, W/O To Deck
- Family Room: Bsmt
- Listing Brokerage: Coldwell Banker The Real Estate Centre - Disclaimer: The information contained in this listing has not been verified by Coldwell Banker The Real Estate Centre and should be verified by the buyer.

