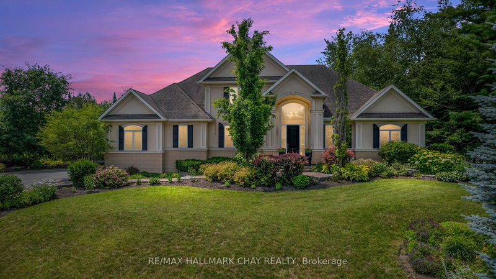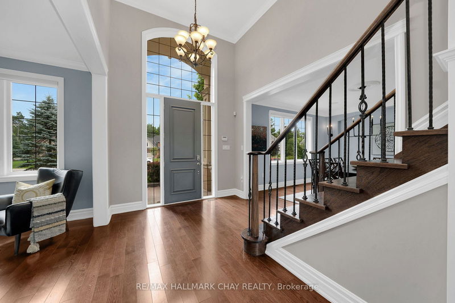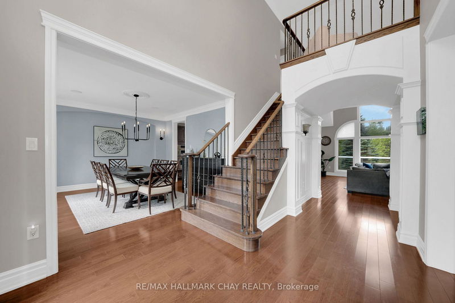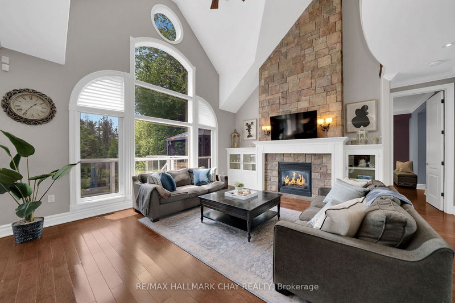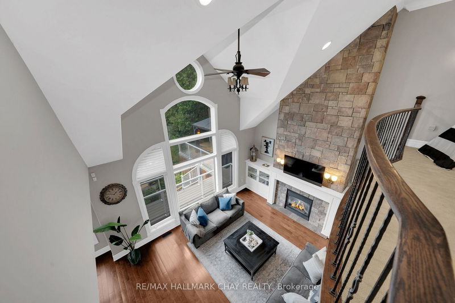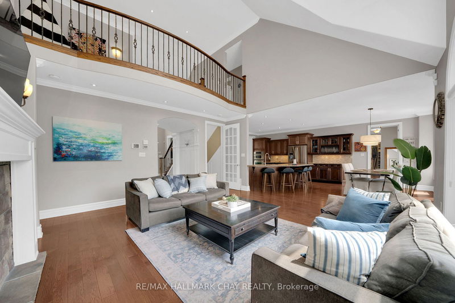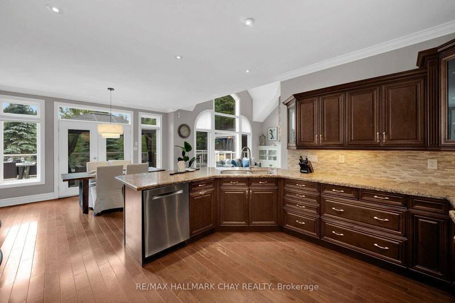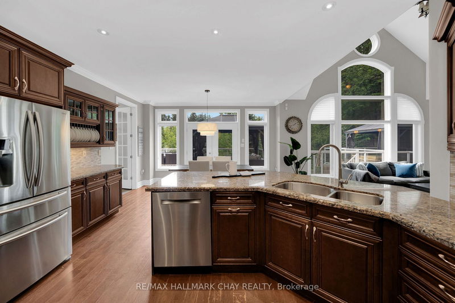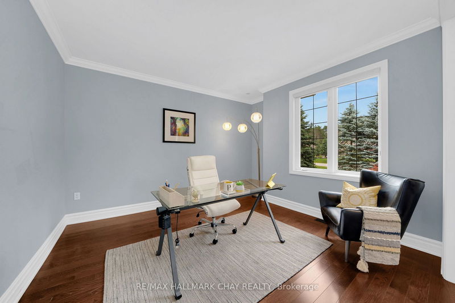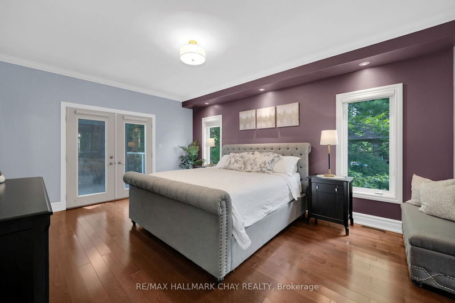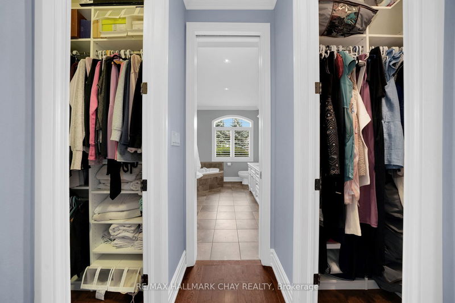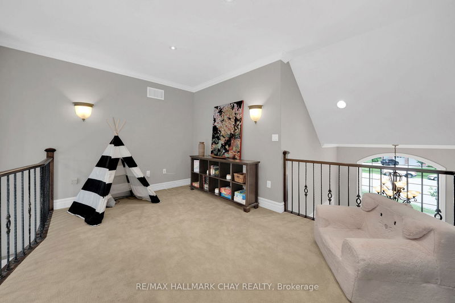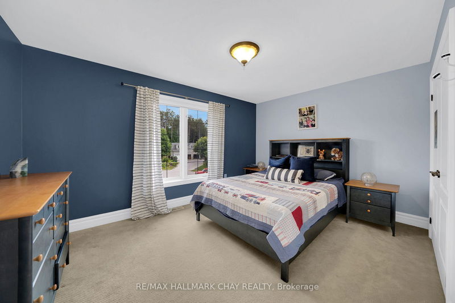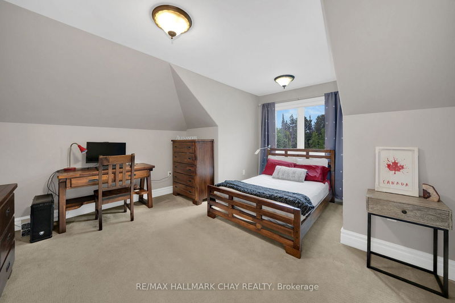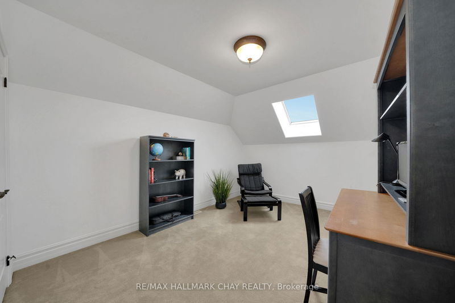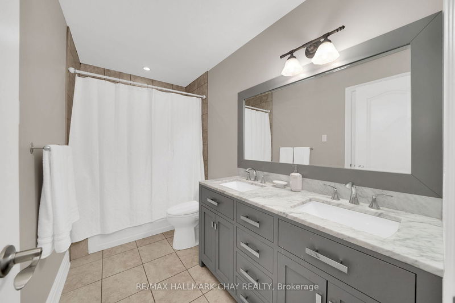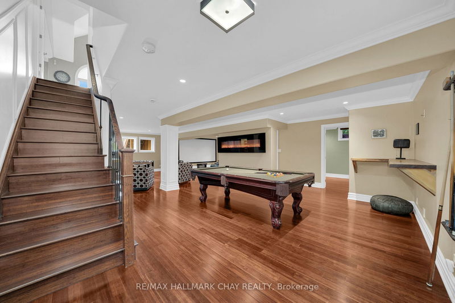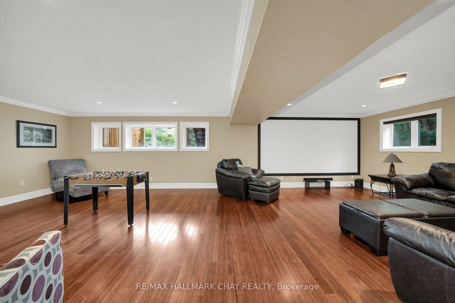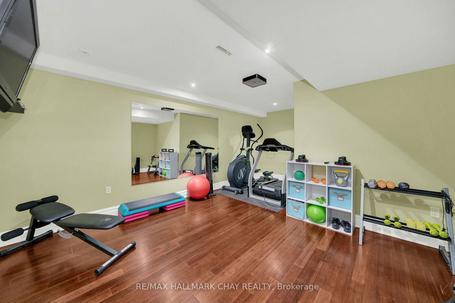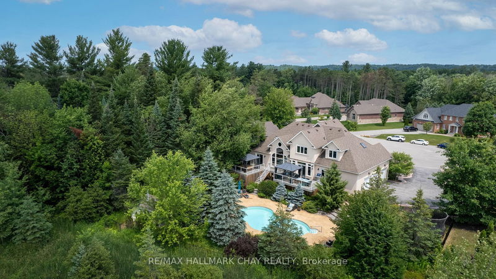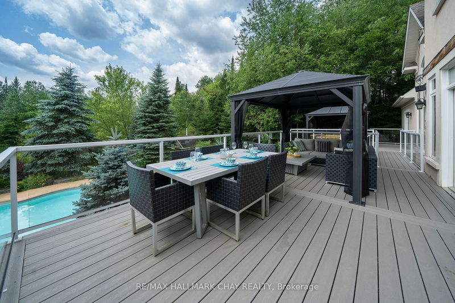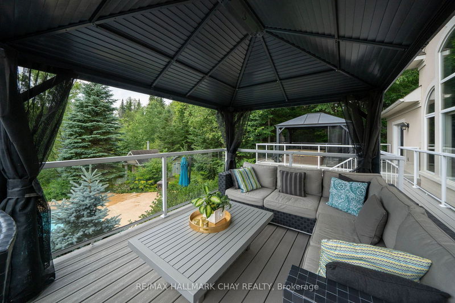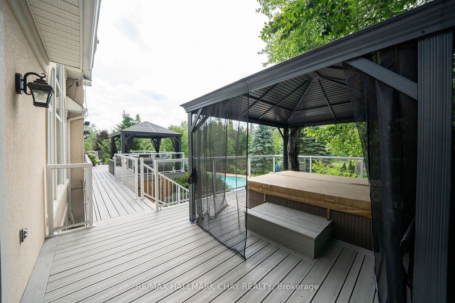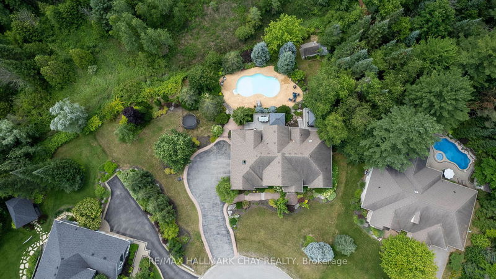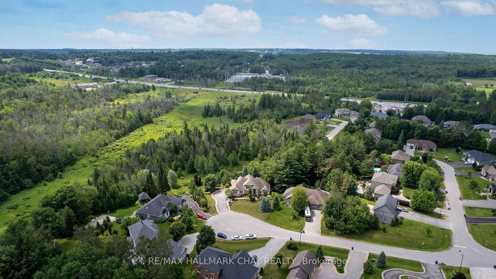Discover luxurious living in this custom-built home on a quiet court with a stunning ravine backdrop. It features 6 beds, 4 baths, upgraded finishes, hardwood floors & oversized windows on the main level. The family room impresses with a soaring ceiling and a floor-to-ceiling stone fireplace. Enjoy hosting events in the elegant formal dining room. The kitchen is a chef's dream with granite countertops, custom cabinets, and high-end stainless steel appliances. The main level also offers a primary bedroom with a walk-in closet and a spa-like ensuite. Upstairs, find a loft, 4 spacious bedrooms, and a 5-piece bath. The professionally finished basement adds versatility with addt'l rooms suitable for bedrooms/home office. also a games area with a pool table, electric fireplace, a fitness studio, and a theater area featuring a projector and screen. Enjoy the comfort of raised dry-core subfloor and in-floor radiant heat, along with on-demand hot water and Wi-Fi-controlled thermostat.
Property Features
- Date Listed: Tuesday, July 18, 2023
- Virtual Tour: View Virtual Tour for 41 Lilac Lane
- City: Springwater
- Neighborhood: Midhurst
- Full Address: 41 Lilac Lane, Springwater, L9X 0N4, Ontario, Canada
- Kitchen: Main
- Family Room: Main
- Listing Brokerage: Re/Max Hallmark Chay Realty - Disclaimer: The information contained in this listing has not been verified by Re/Max Hallmark Chay Realty and should be verified by the buyer.

