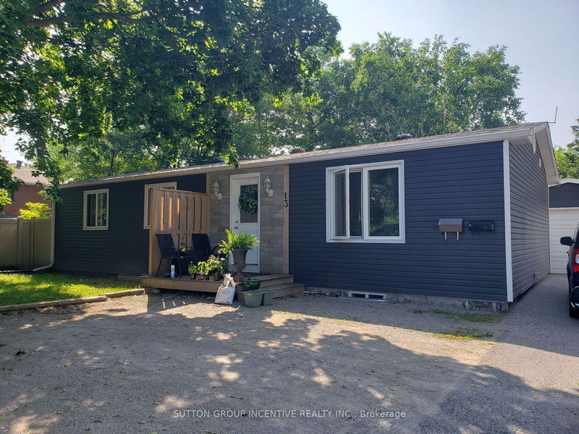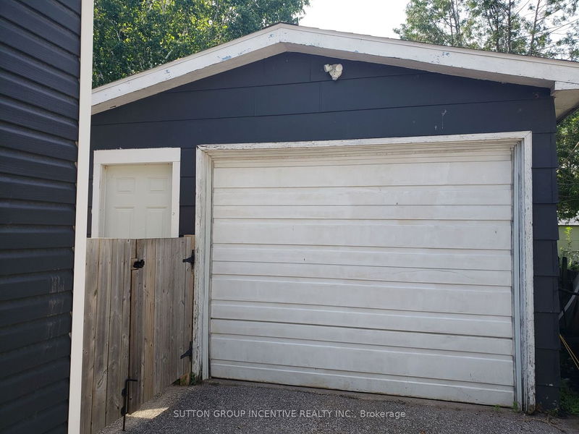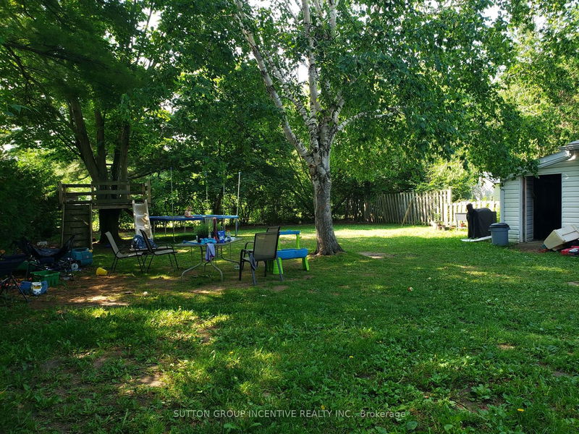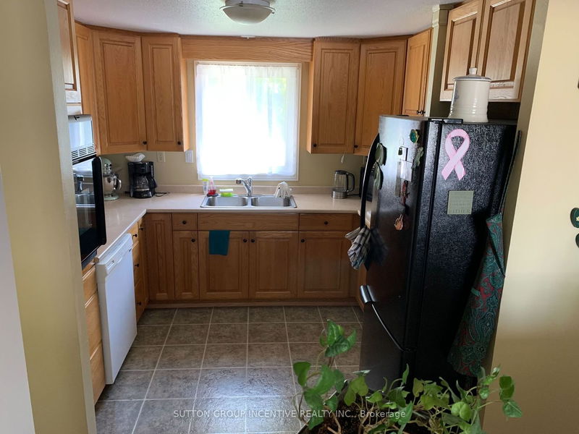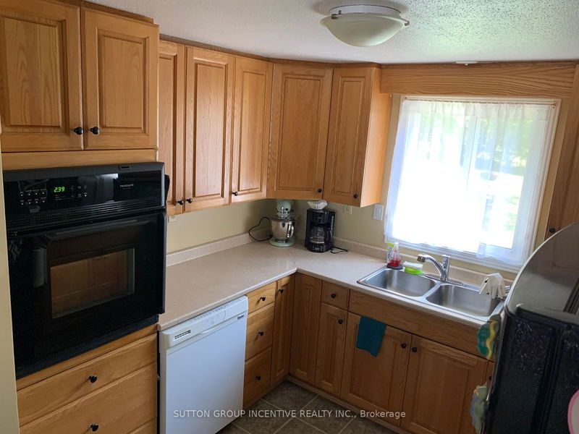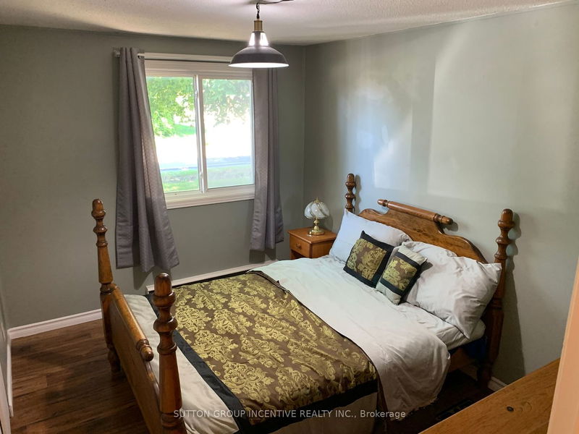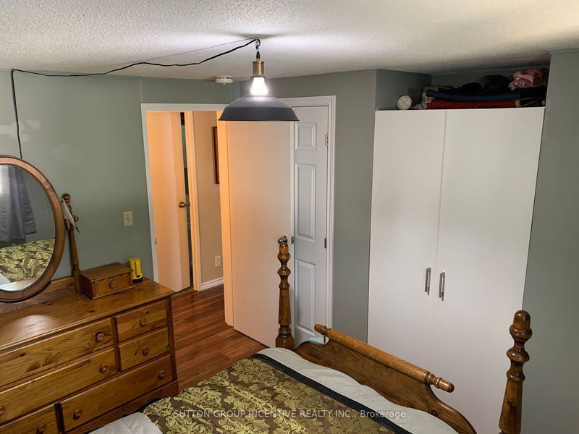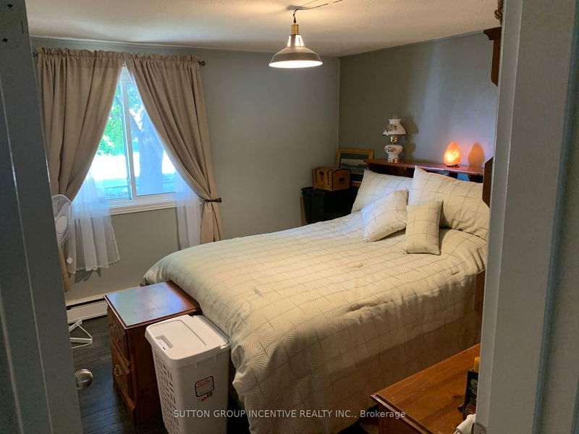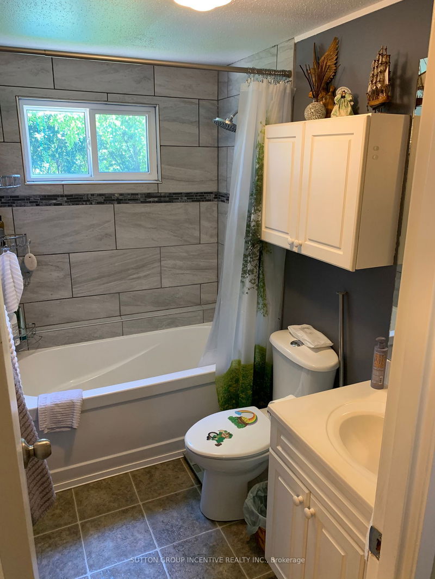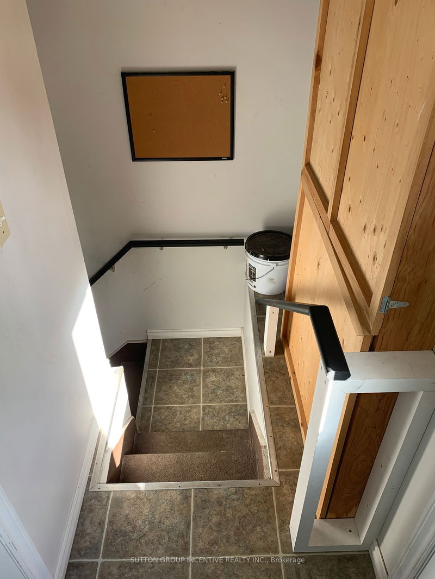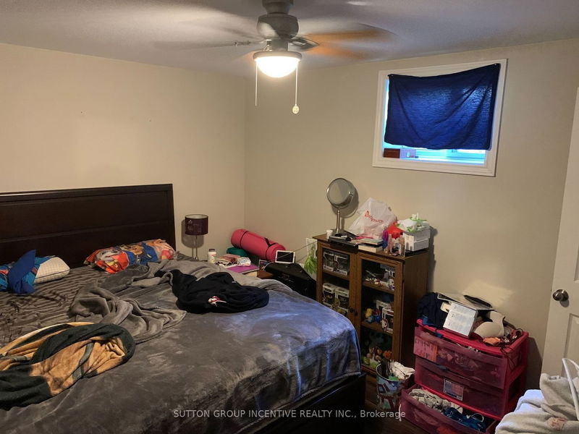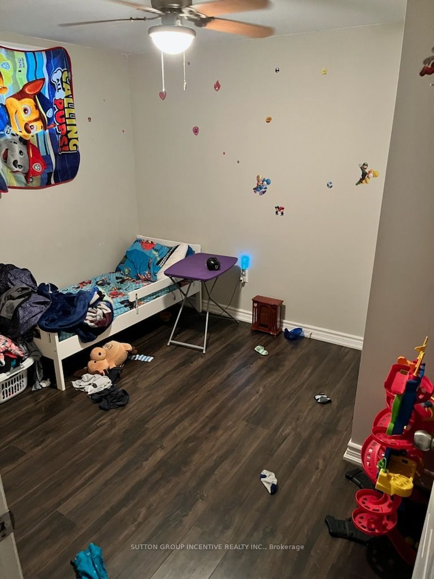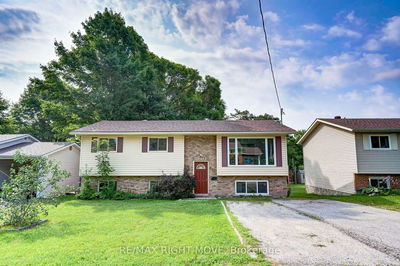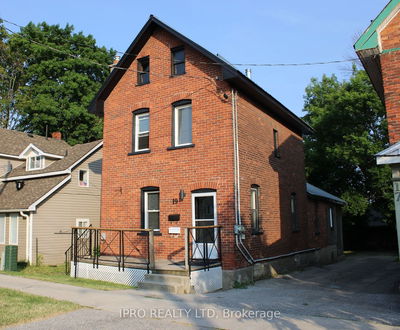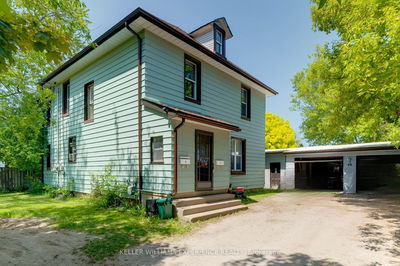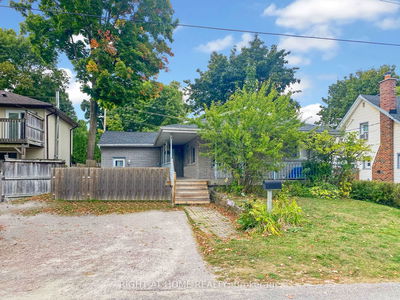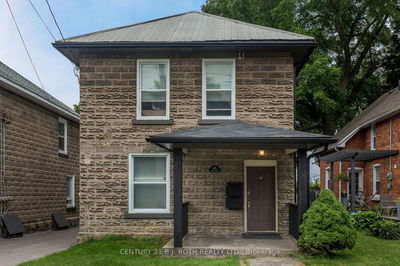Legal duplex! Loads of income potential in this well-maintained 2 unit bungalow. The upper unit features three bedrooms, living room, dining room, kitchen and full bath. The lower unit features three bedrooms, living room, dining room, kitchen and full bath. Separate entrances for both units and a shared laundry room on the main floor. Fully fenced large country sized lot. Oversized large detached garage with ample room for a workshop area. Conveniently located close to HWY 12 and HWY 11, schools, parks, shops and restaurants. On-demand hot water tank and boiler - 2019. Upgraded electrical panel and sump pit/pump - 2019. Garage roof 2019. Exterior Doors, and some windows 2020. Facia, soffit, trough and leaf guards - 2020. Basement flooring 2020. Legal duplex conversion 2020. Attic insulation - 2021.
Property Features
- Date Listed: Saturday, July 22, 2023
- City: Orillia
- Neighborhood: Orillia
- Major Intersection: Fittons Rd E / Peter St N
- Full Address: 13 Fittons Road E, Orillia, L3V 2J1, Ontario, Canada
- Kitchen: Main
- Living Room: Main
- Kitchen: Bsmt
- Living Room: Bsmt
- Listing Brokerage: Sutton Group Incentive Realty Inc. - Disclaimer: The information contained in this listing has not been verified by Sutton Group Incentive Realty Inc. and should be verified by the buyer.

