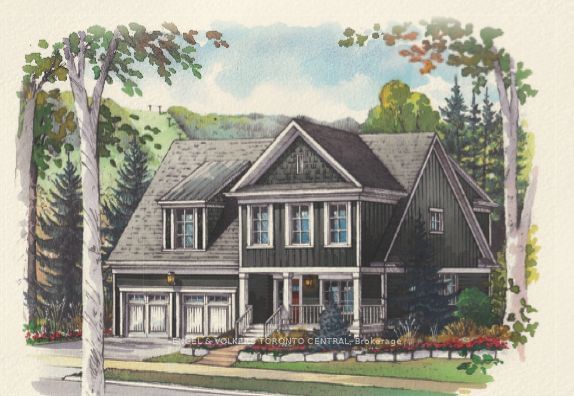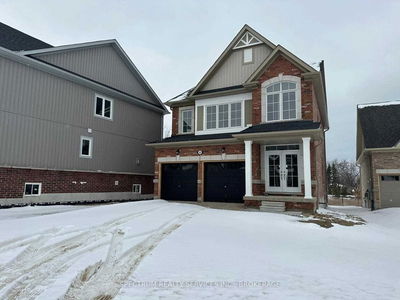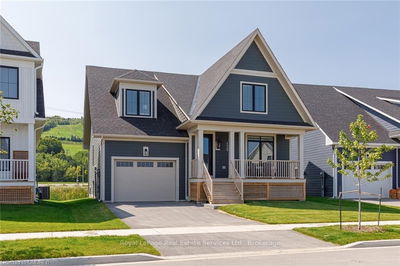Top 5 Reasons You Will Love This Home: 1) Brand New Never Lived In Built Home By Windfall Communities. 2) Beautifully Designed w/Natural Light Flowing Throughout The Home w/ Breathtaking Views of Blue Mountain 3) Enjoy over 3,000 Square Feet of Finished Living Space Complete w/ Five Bedrooms, Five Bathrooms, A Gourmet Kitchen w/ Quartz Countertops, Fireplace w/Floor to Ceiling Brick & An Expansive Fully Finished Basement 4) Ample Parking Offered By A Double-Car Garage, and the added benefit of a Walk Out Deck From The Living Room Providing The Perfect Setting To Relax and Enjoy The Outdoors w/ Family and Friends 5) Established Near The Scandinavian Spa and Only Minutes to the Blue Mountain Village, Skiing, Golf, Cycling, Beaches, and Restaurants. Access to Private Amenities Such As: Outdoor Pool, Shuttle Bus to The Beach and Village, Party Room and More!**TWO YEAR HOLD ON ANY FUTURE BUILDING AS MUNICIPAL WATER SYSTEM IS BEING UPGRADED**
Property Features
- Date Listed: Wednesday, July 26, 2023
- City: Collingwood
- Neighborhood: Collingwood
- Major Intersection: Grey Rd 19 & Crosswind Blvd
- Full Address: 143 Courtland Street, Collingwood, L9Y 0R4, Ontario, Canada
- Living Room: Open Concept, W/O To Deck, Combined W/Kitchen
- Kitchen: Centre Island, Combined W/Great Rm, Window
- Listing Brokerage: Engel & Volkers Toronto Central - Disclaimer: The information contained in this listing has not been verified by Engel & Volkers Toronto Central and should be verified by the buyer.















