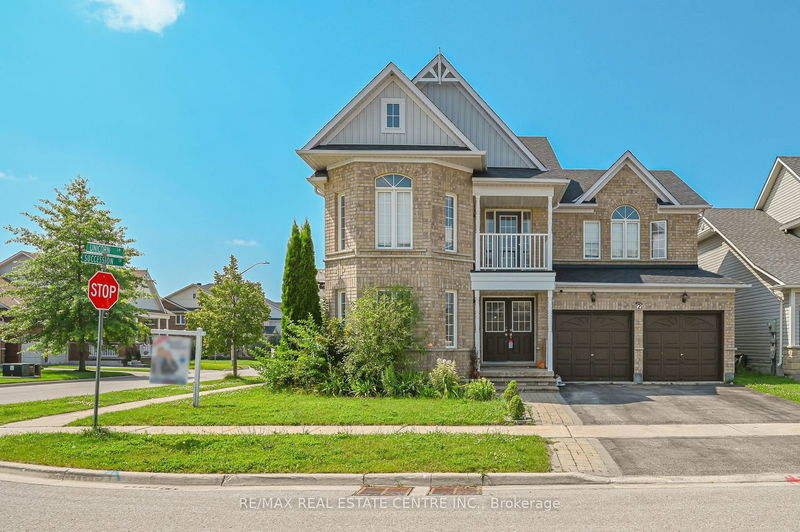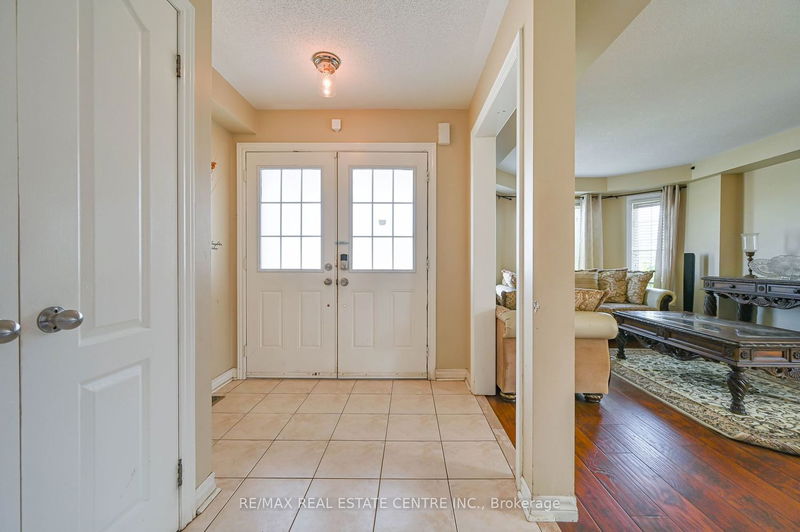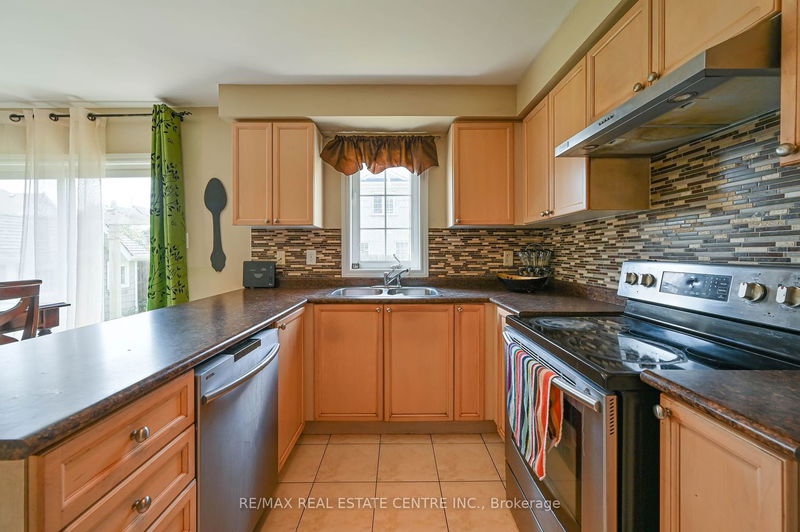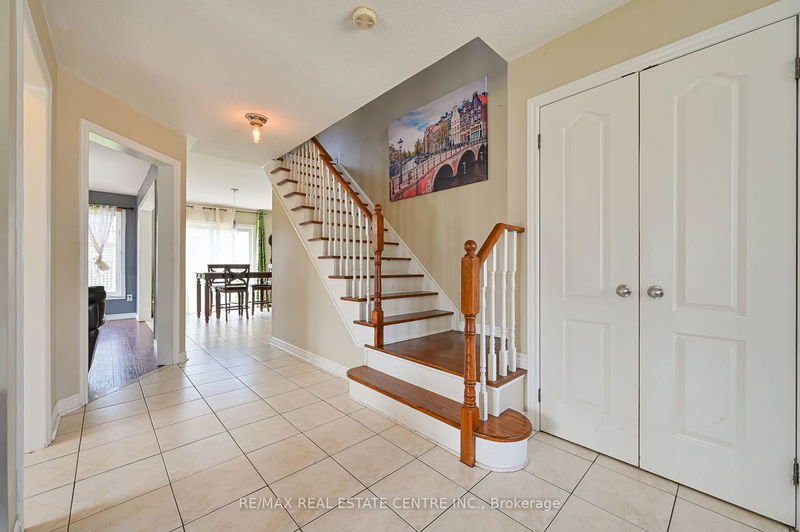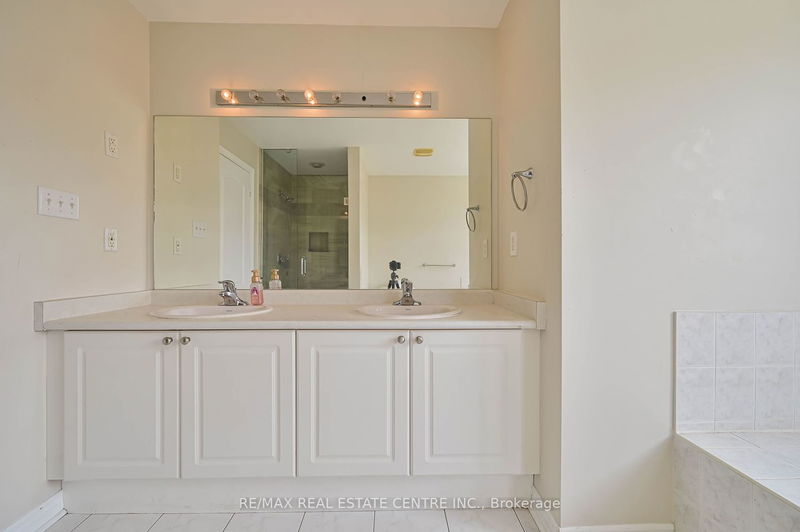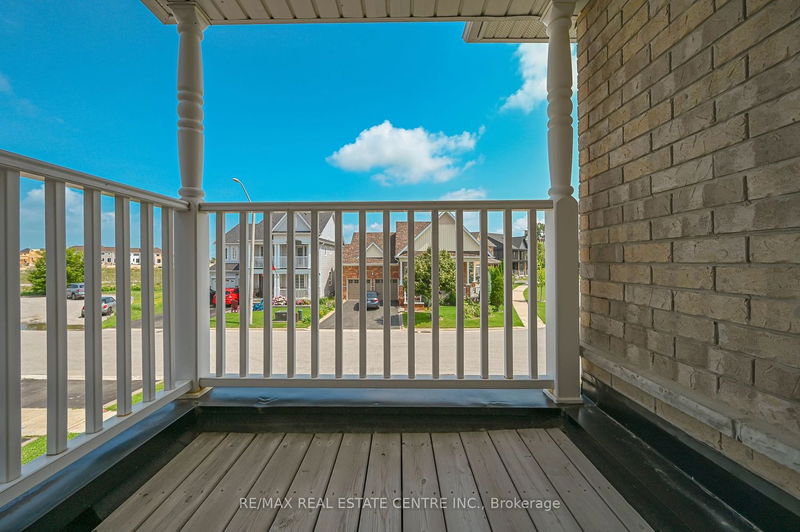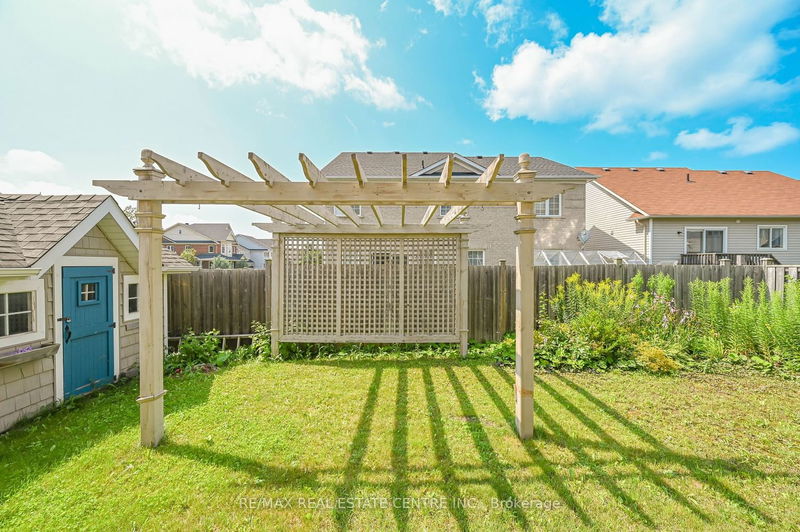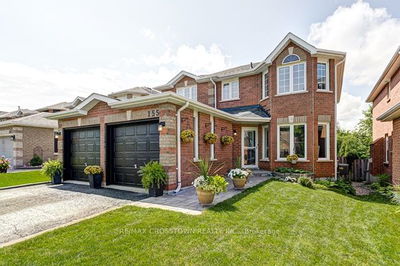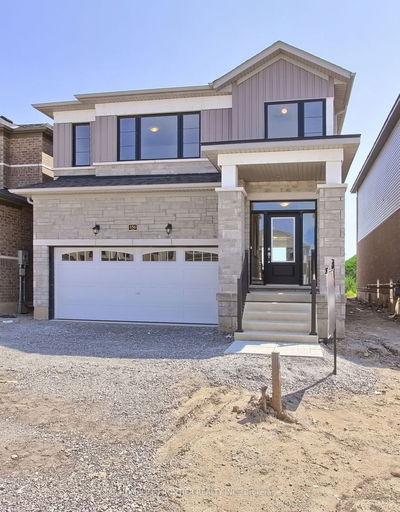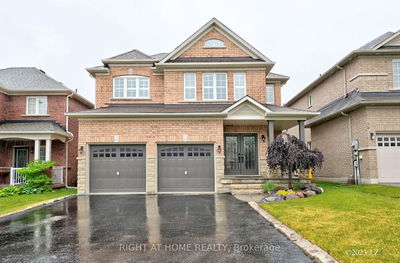4 Bedroom Detached home in Desirable area of Barrie. 2025 Sqft as per MPAC. Combine Living and Dining Room. Family room with fireplace overlooks kitchen. Master bedroom with 5 Pc Ensuite, double sink, Jacuzzi Tub and standing shower. All good size bedrooms. No Carpet in the whole house. 2nd Floor Balcony. Custom Built Garden Shed & Gas Bbq Hook Up.
Property Features
- Date Listed: Friday, July 28, 2023
- Virtual Tour: View Virtual Tour for 2 Unicorn Lane
- City: Barrie
- Neighborhood: Innis-Shore
- Major Intersection: Mapleview/Prince William
- Full Address: 2 Unicorn Lane, Barrie, L4M 7G8, Ontario, Canada
- Living Room: Laminate, Combined W/Dining, Window
- Kitchen: Ceramic Floor, Open Concept, W/O To Yard
- Family Room: Laminate, Gas Fireplace, Window
- Listing Brokerage: Re/Max Real Estate Centre Inc. - Disclaimer: The information contained in this listing has not been verified by Re/Max Real Estate Centre Inc. and should be verified by the buyer.

