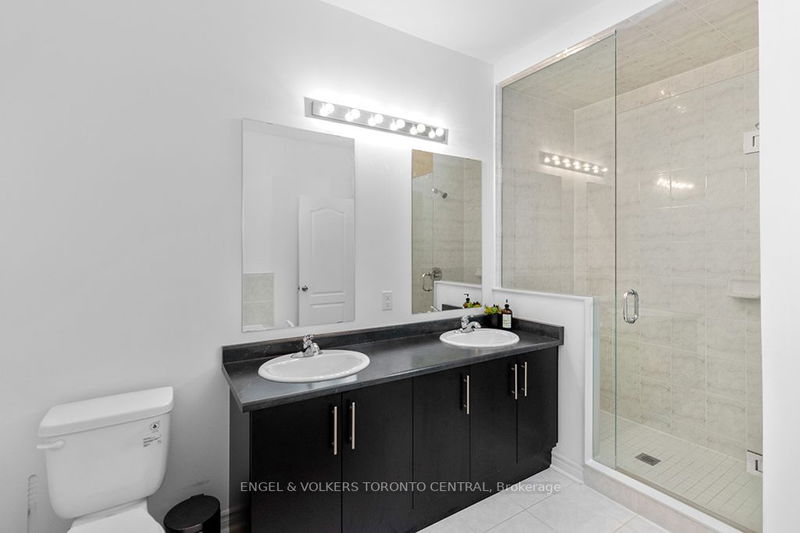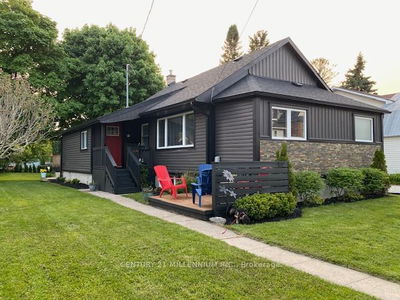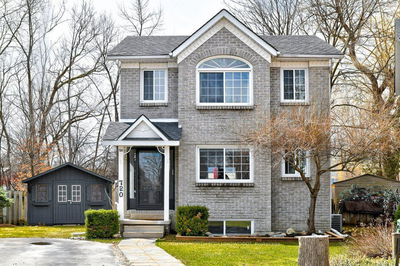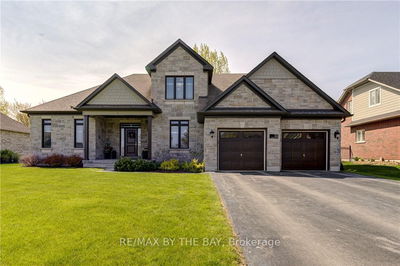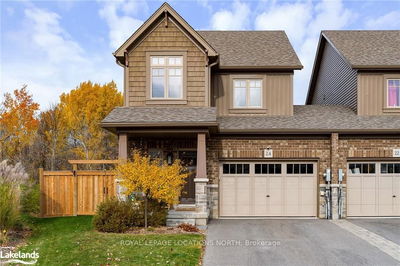Spectacular new build at the south end of Collingwood. Deep lot offers privacy and does not back onto another house. Soft pallets of colour. Lots of natural light beams throughout south facing living, dining and kitchen area. Large windows brighten the interior main floor even more. Main floor den or bedroom as well as a spacious primary main floor bedroom. Ensuite with large tub and separate shower. Living room features a cozy natural gas fireplace. Full basement. Beautiful hardwood floors complete the high end finishings of this immaculate move-in ready home. See it today.
Property Features
- Date Listed: Thursday, July 27, 2023
- Virtual Tour: View Virtual Tour for 46 Tracey Lane
- City: Collingwood
- Neighborhood: Collingwood
- Full Address: 46 Tracey Lane, Collingwood, L9Y 2L7, Ontario, Canada
- Kitchen: Main
- Family Room: Main
- Listing Brokerage: Engel & Volkers Toronto Central - Disclaimer: The information contained in this listing has not been verified by Engel & Volkers Toronto Central and should be verified by the buyer.
























