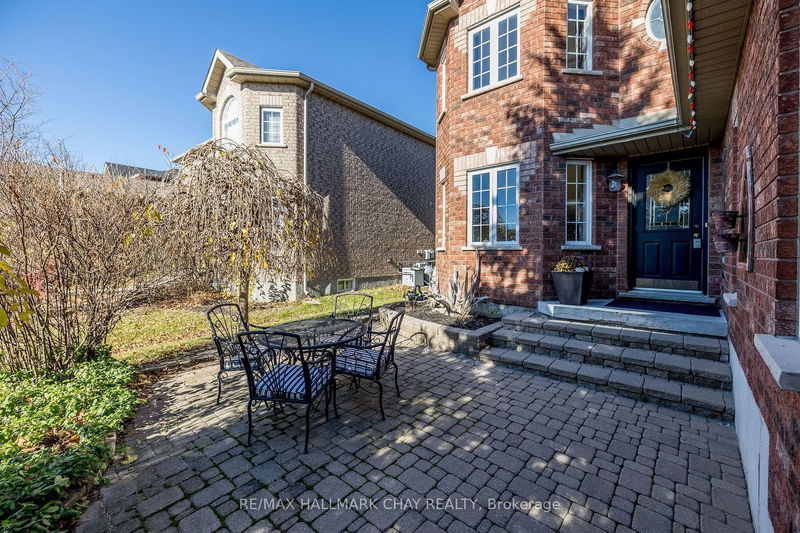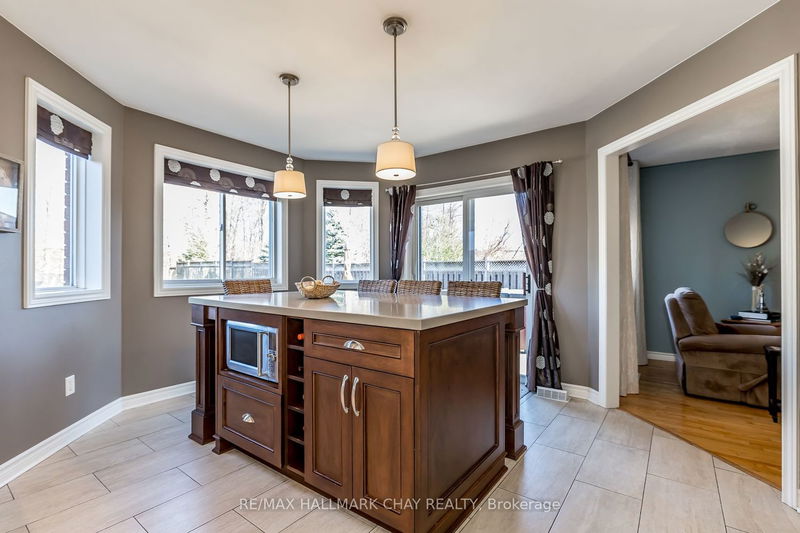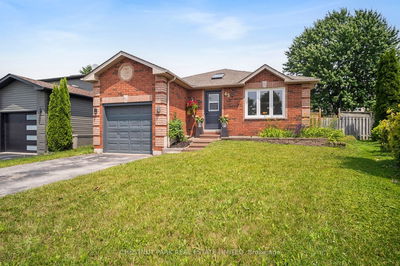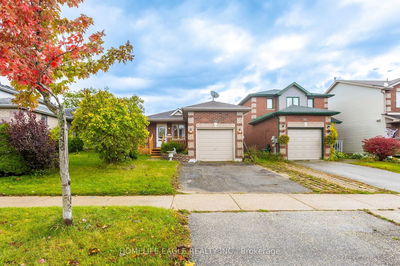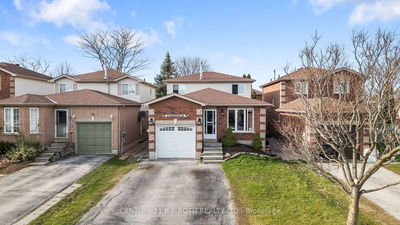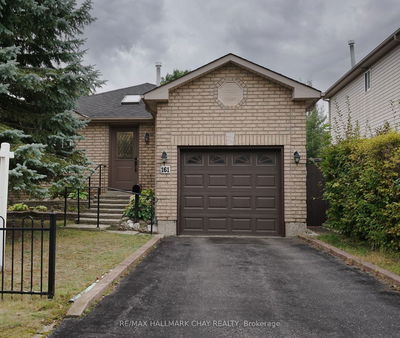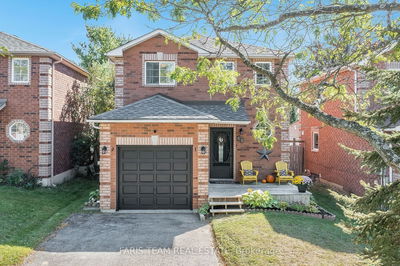Gorgeous two story all brick 3+1 bedroom in Barrie's highly sought after Holly community on a massive over 200' deep lot backing onto EP land with miles of hiking trails through the Ardagh Bluffs. The spectacularly renovated kitchen boasts a ton of natural light while overlooking the back yard and easy access to both the formal living and dining rooms for easy entertaining and the family room is the perfect spot to curl up on the cooler nights. Main floor laundry with inside entry to the garage and a powder room for guests. Upstairs you'll find the oversized primary suite with its incredible windows, walk in closet and four piece ensuite and two additional generously sized bedrooms that share a four piece bath. The basement boasts an additional bedroom and four piece bath great for guests or older kids. The backyard on this family home is massive and boasts a giant 20'x40' inground pool, hot tub, and massive patio for warm weather entertaining. Just what you have been looking for!
Property Features
- Date Listed: Friday, July 28, 2023
- Virtual Tour: View Virtual Tour for 10 Kenwell Crescent
- City: Barrie
- Neighborhood: Holly
- Major Intersection: Marsellus/Dykstra/Holly M
- Full Address: 10 Kenwell Crescent, Barrie, L4N 0A4, Ontario, Canada
- Living Room: Main
- Kitchen: Main
- Family Room: Main
- Listing Brokerage: Re/Max Hallmark Chay Realty - Disclaimer: The information contained in this listing has not been verified by Re/Max Hallmark Chay Realty and should be verified by the buyer.




