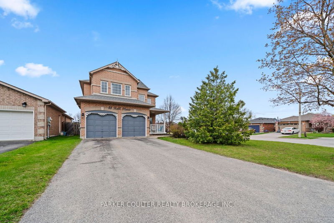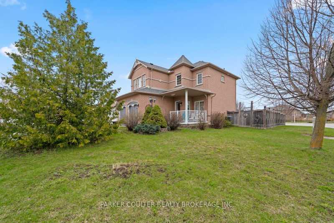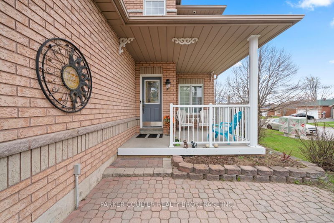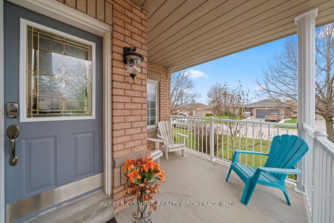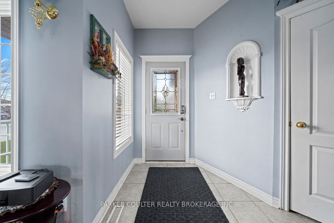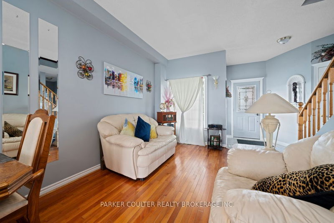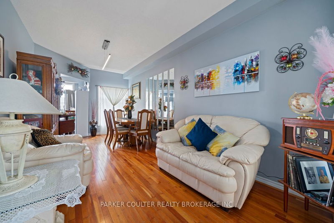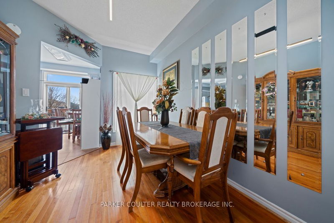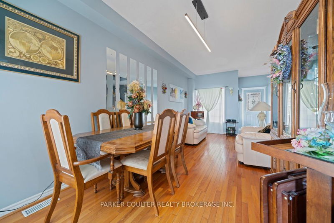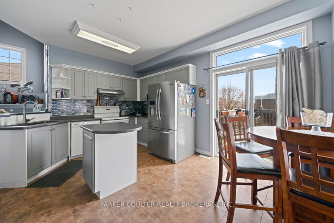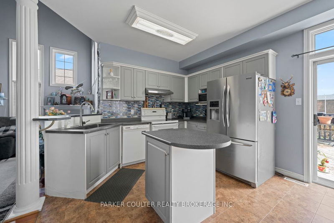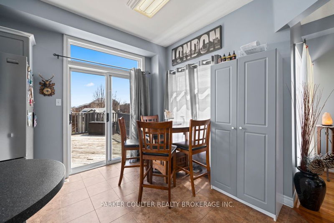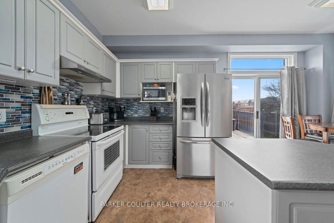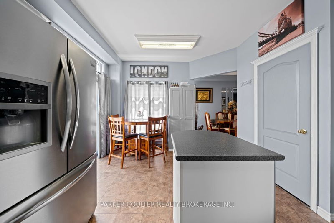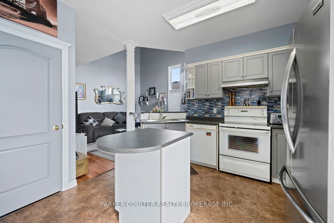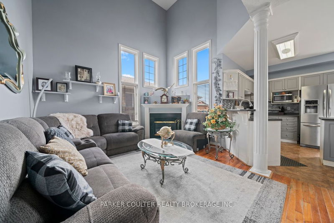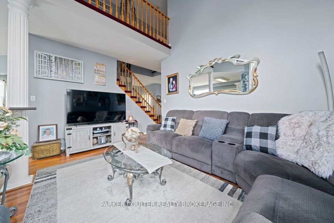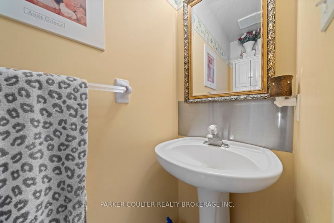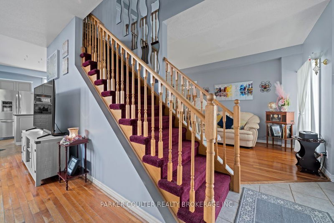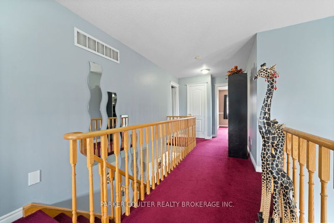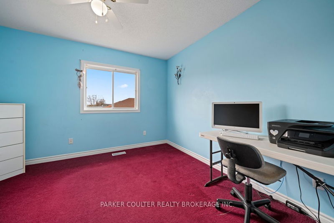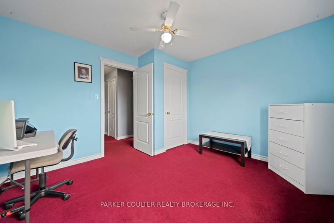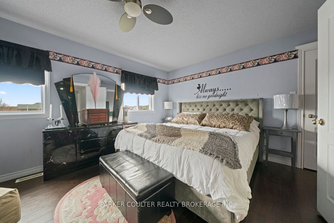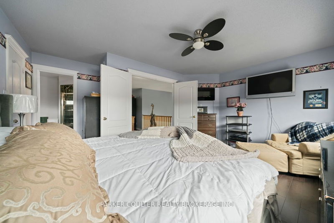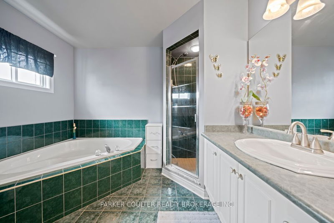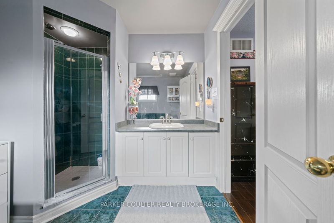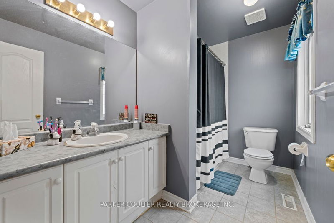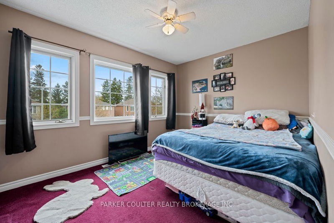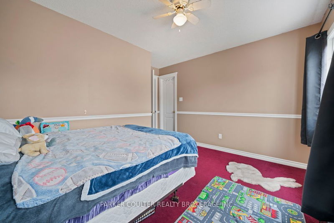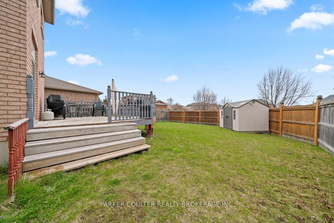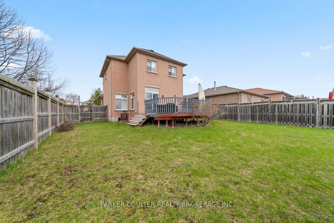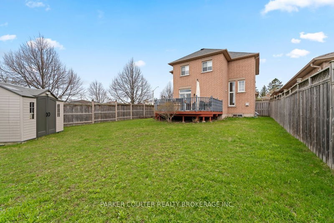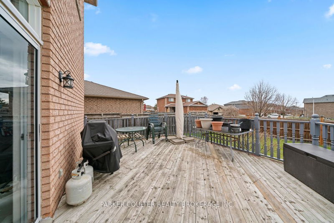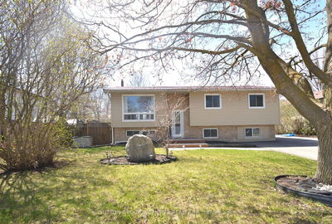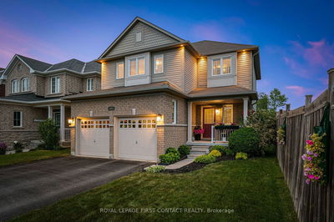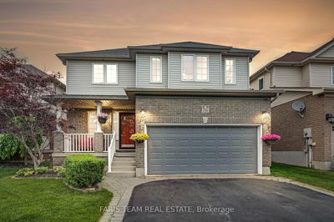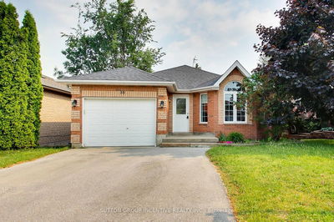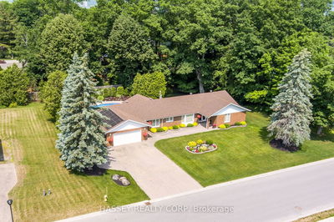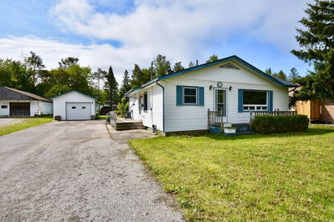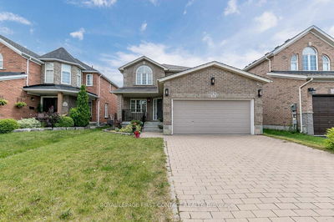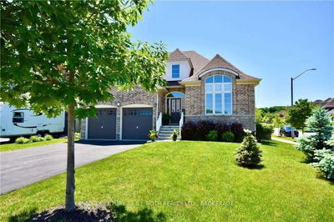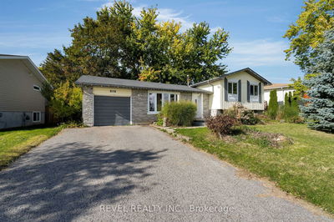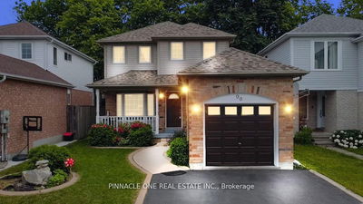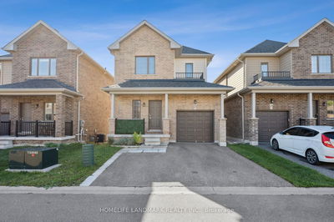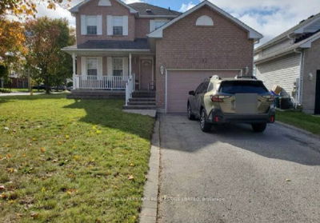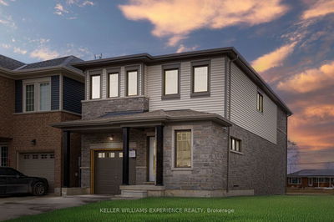Stunning All-Brick 2-Storey Home Located On A Premium Corner Lot In Barrie's Desirable South End. As You Approach The Property, You'll Immediately Notice The Attached 2-Car Garage And The Driveway That Can Accommodate Up To 4 Vehicles. Upon Entering The Home, You'll Be Greeted By A Spacious Foyer That Leads To A Formal Dining Area; Perfect For Hosting Dinner Parties. The Main Floor Also Features A Mudroom Providing Access To The Garage, Eat-In Kitchen With A Walkout To The Fully-Fenced Backyard With Deck And Shed, Powder Room, And A Bright Living Room With Large Windows That Fill The Room With Natural Light. The Second Floor Of This Beautiful Home Boasts A Large Primary Bedroom With A 4-Piece Ensuite That Includes A Soaker Tub And A Separate Shower. Additionally, There Are Two More Bedrooms On This Level, Each Serviced By A 4-Piece Bath. The Unfinished Basement Offers Ample Space For Your Personal Touch To Create Your Own Dream Space.
Property Features
- Date Listed: Tuesday, August 01, 2023
- City: Barrie
- Neighborhood: Innis-Shore
- Major Intersection: 41 Kell Place, Barrie
- Full Address: 41 Kell Place, Barrie, L4N 9K5, Ontario, Canada
- Living Room: Main
- Kitchen: Main
- Listing Brokerage: Parker Coulter Realty Brokerage Inc. - Disclaimer: The information contained in this listing has not been verified by Parker Coulter Realty Brokerage Inc. and should be verified by the buyer.


