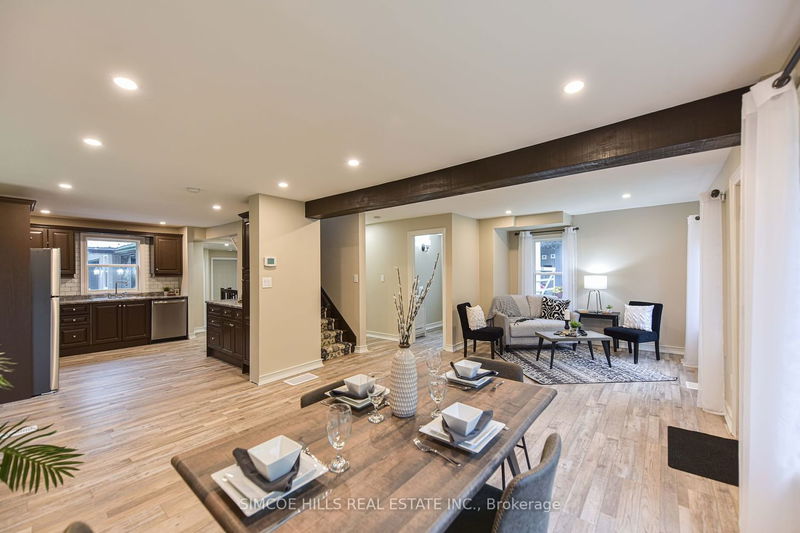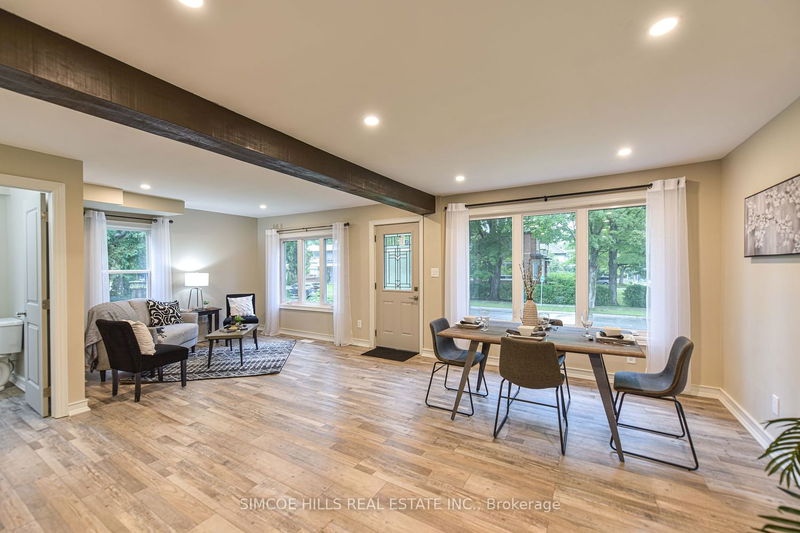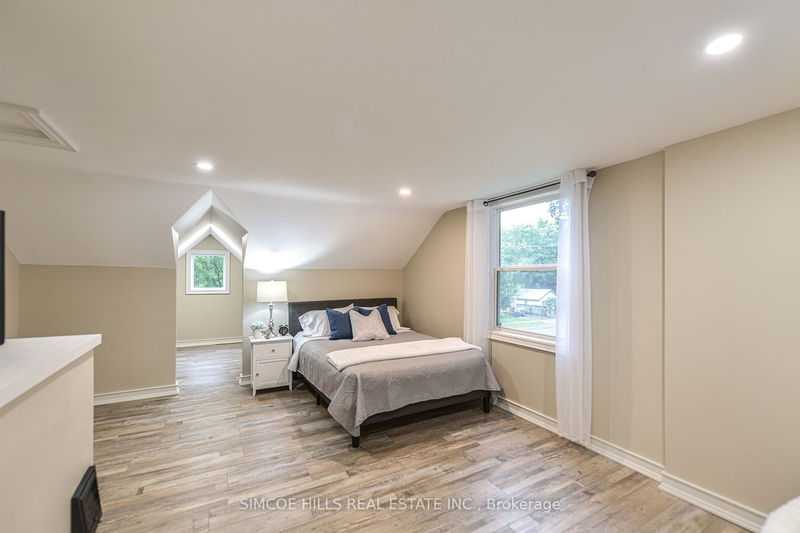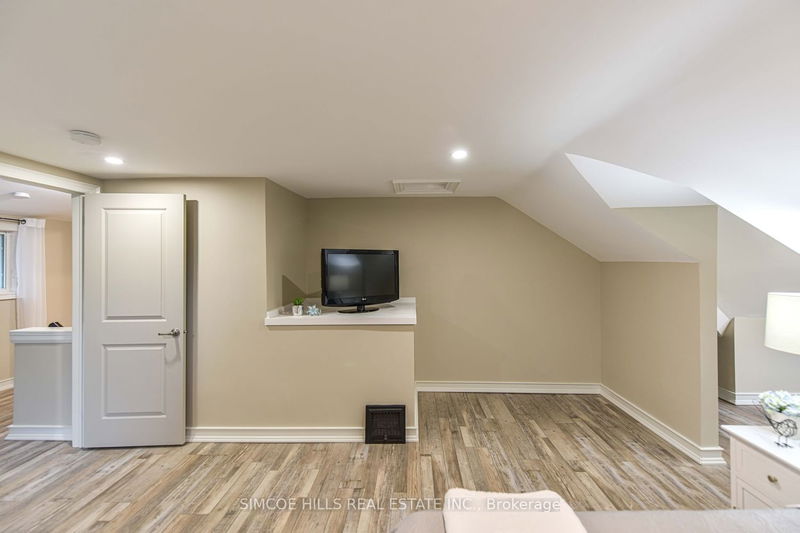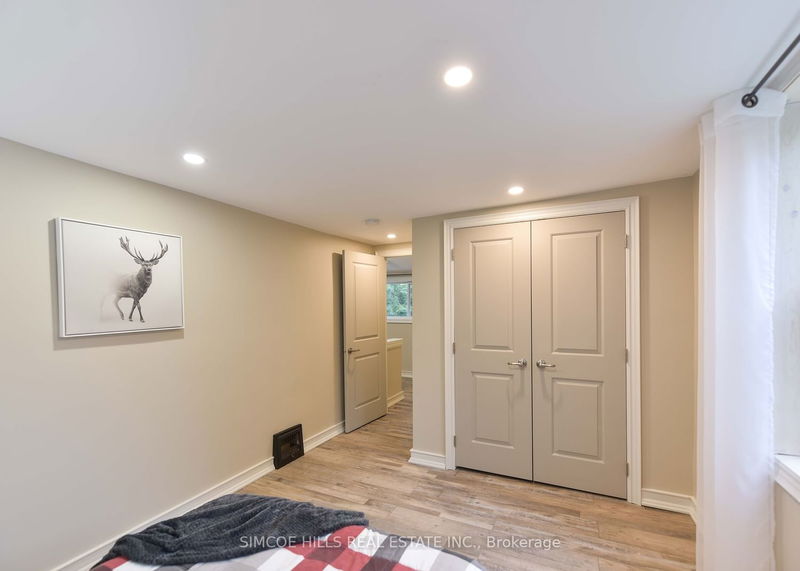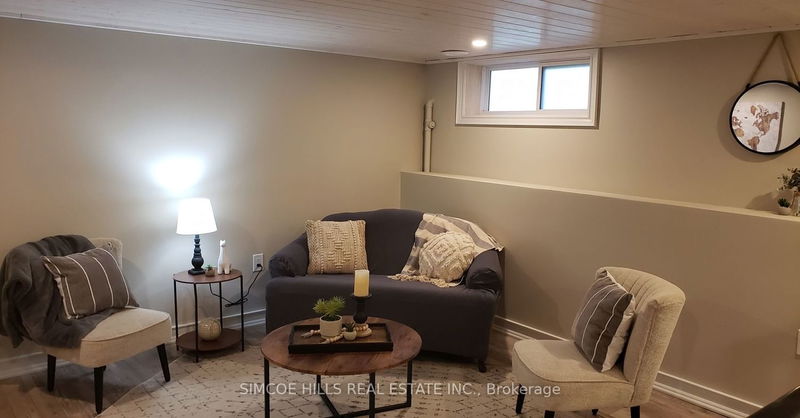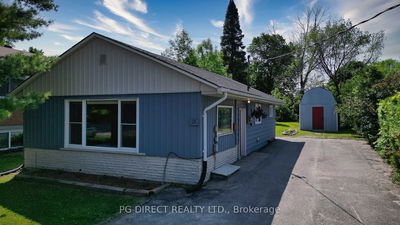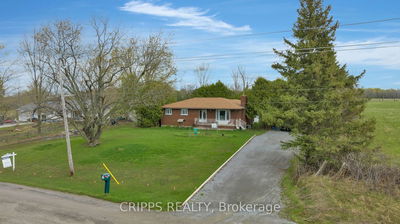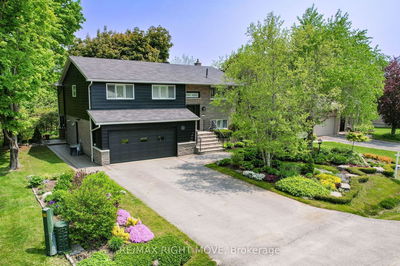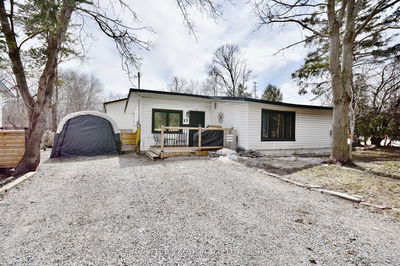Impressive home & Impressive location! Move in Ready. Just underwent major renovation. changing the layout, finishing the basement, and adding a heated foyer/mud room with access to garage and back covered porch. Updated electrical, plumbing, and heating system. The interior has new flooring, a new beamed ceiling with pot lights, new bathrooms and bedrooms, and new main floor laundry. Natural daylight fills the main living areas. Finished basement offers a bedroom, rec room, exercise room and 3 pc bathroom. Attached garage with inside entry to the large foyer. Nicely landscaped, mature trees, new sod and lots of space for extra parking. Brand-new, quality , kitchen appliances are included. An amazing location in Orillia's sought after north ward, tucked away on a very quiet, dead-end street. Park across the road. Walk downtown, lake, parks & golf course. Easy access to all amenities. Brand new quality kitchen appliances are included. A must See.
Property Features
- Date Listed: Tuesday, August 08, 2023
- Virtual Tour: View Virtual Tour for 291 Matchedash Street N
- City: Orillia
- Neighborhood: Orillia
- Full Address: 291 Matchedash Street N, Orillia, L3V 4W1, Ontario, Canada
- Living Room: Combined W/Dining, Large Window, Led Lighting
- Kitchen: Main
- Listing Brokerage: Simcoe Hills Real Estate Inc. - Disclaimer: The information contained in this listing has not been verified by Simcoe Hills Real Estate Inc. and should be verified by the buyer.








