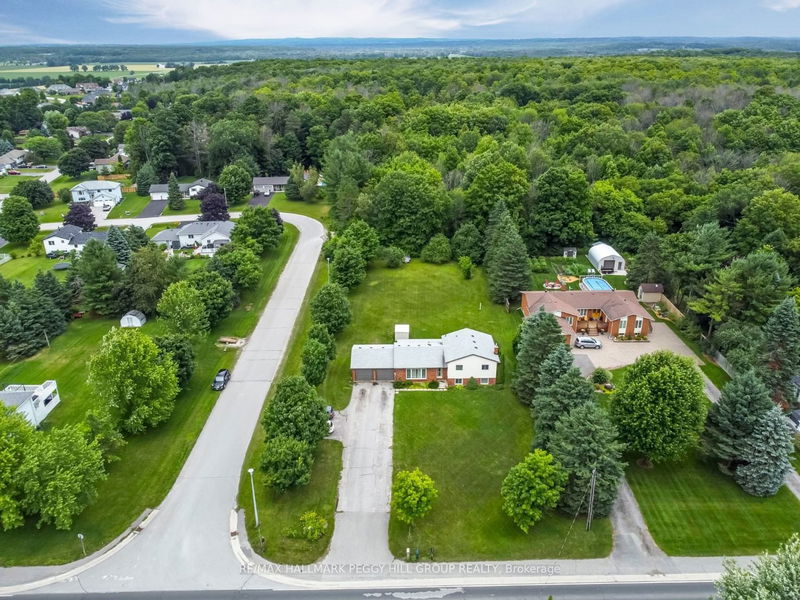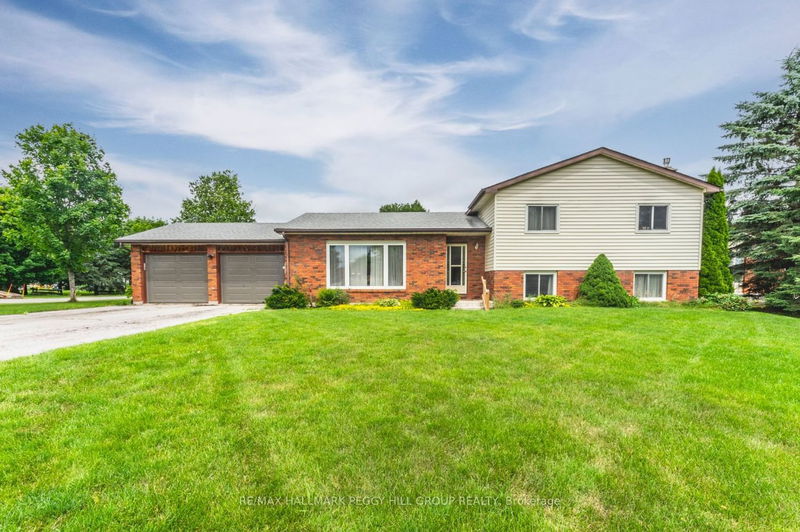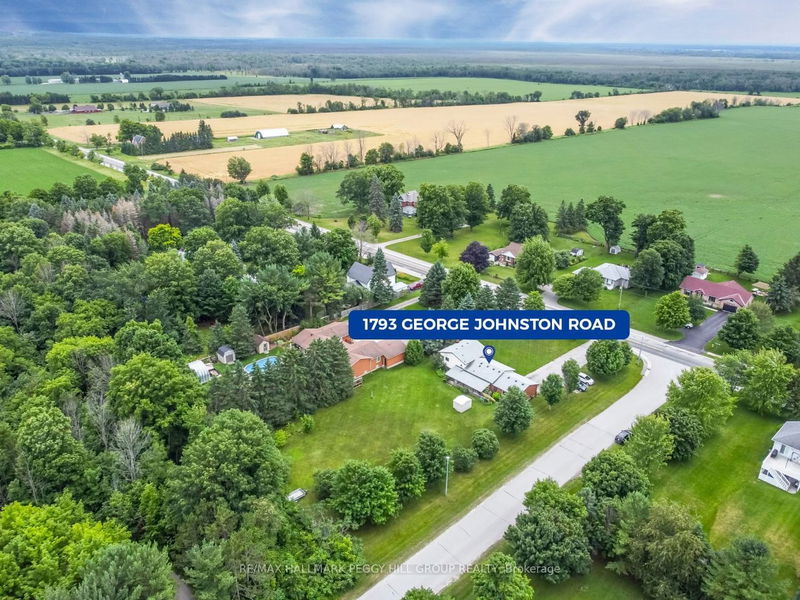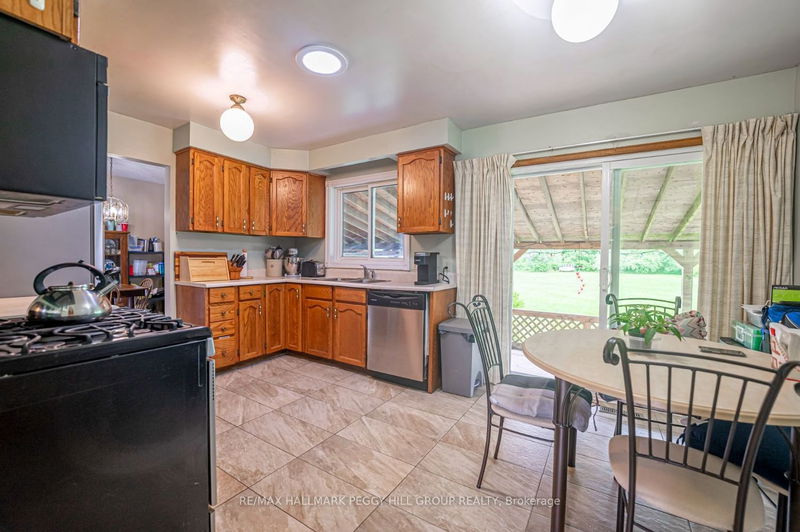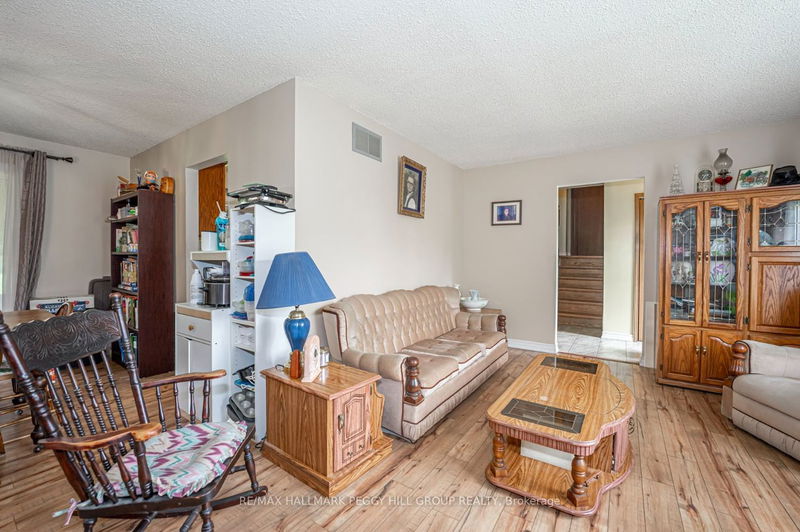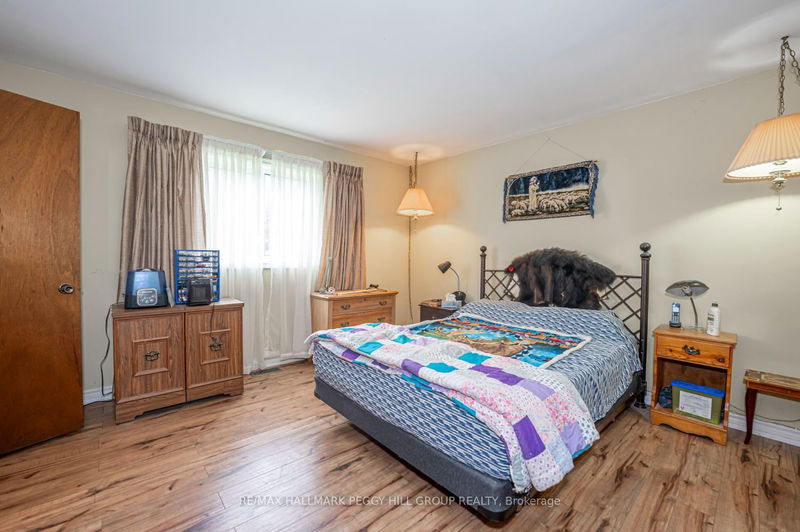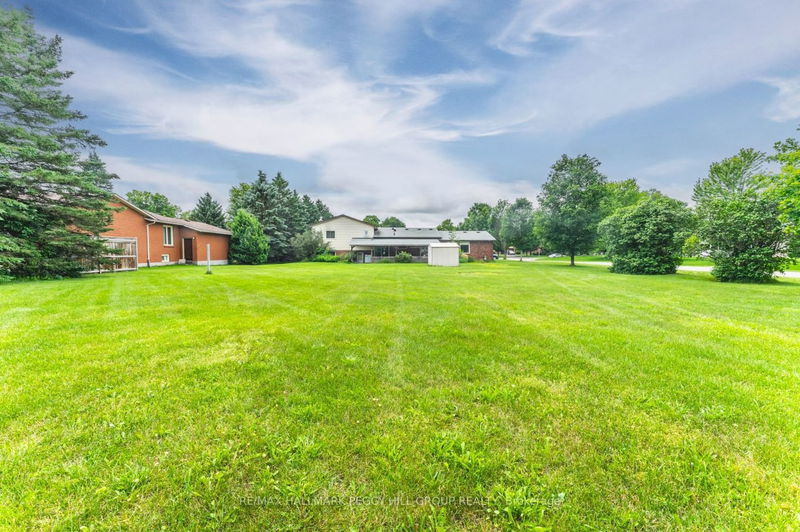DISCOVER THIS FAMILY HOME ON A SPRAWLING 113' X 299' LOT NESTLED AGAINST A LUSH BACKDROP! Welcome to 1793 George Johnston Road. This remarkable home is located in the highly sought-after community of Minesing. The ceramic tile foyer sets the tone for the charming interior. The bright living room flows into the open dining area, complemented by newer laminate flooring & ample natural light. The large eat-in kitchen features stylish ceramic tile floors, s/s appliances, wood cabinets & a w/o to the covered patio. Three bedrooms boast laminate floors, with the primary bedroom offering a 3pc ensuite. The finished lower features a spacious rec room & a versatile guest room with laminate floors. The pool-sized 113' x 299' lot offers vast outdoor space, while the separate basement entrance adds flexibility. Walking distance to the school & a short drive to Barrie, Snow Valley Ski Resort, Horseshoe Valley & Wasaga Beach. Experience the true essence of this remarkable #HomeToStay firsthand.
Property Features
- Date Listed: Friday, August 18, 2023
- Virtual Tour: View Virtual Tour for 1793 George Johnston Road
- City: Springwater
- Neighborhood: Minesing
- Major Intersection: Cty Rd 90 W/George Johnston Rd
- Full Address: 1793 George Johnston Road, Springwater, L9X 1C4, Ontario, Canada
- Kitchen: Eat-In Kitchen, W/O To Yard
- Living Room: Large Window
- Family Room: Gas Fireplace, Large Window
- Listing Brokerage: Re/Max Hallmark Peggy Hill Group Realty - Disclaimer: The information contained in this listing has not been verified by Re/Max Hallmark Peggy Hill Group Realty and should be verified by the buyer.

