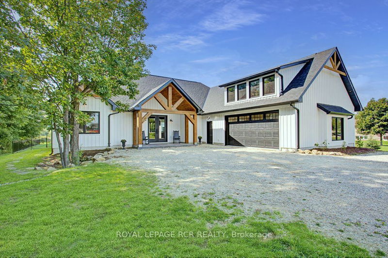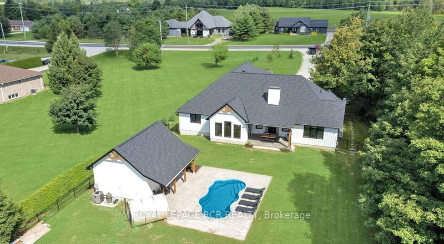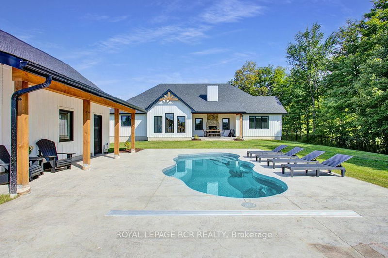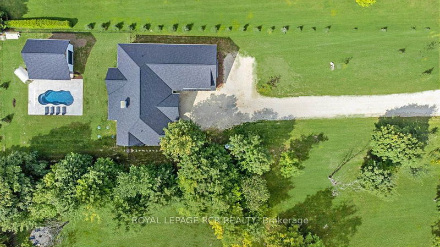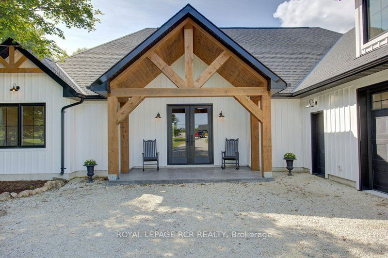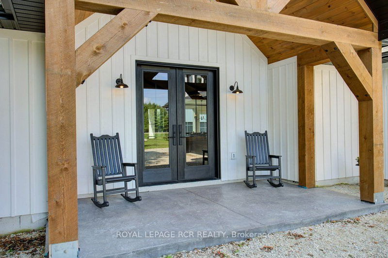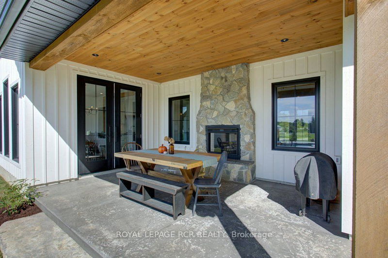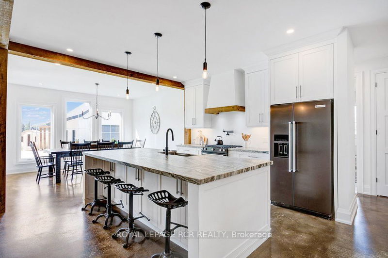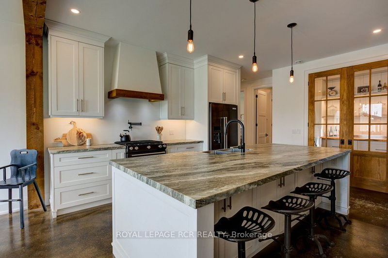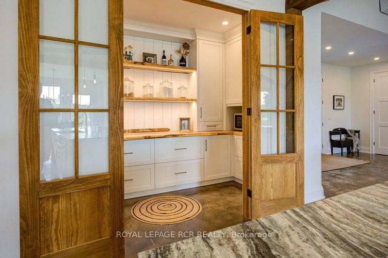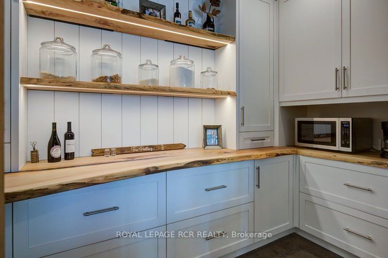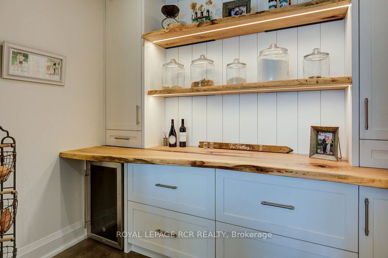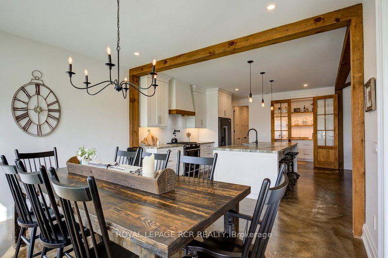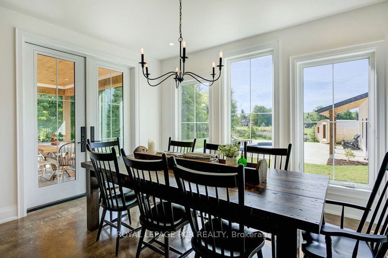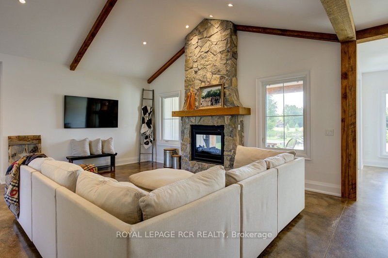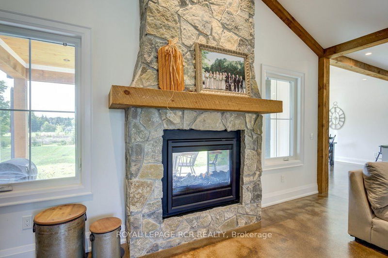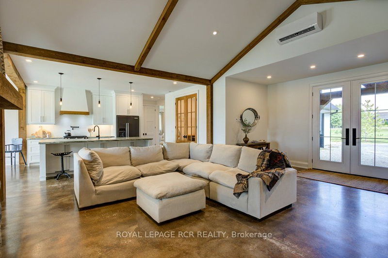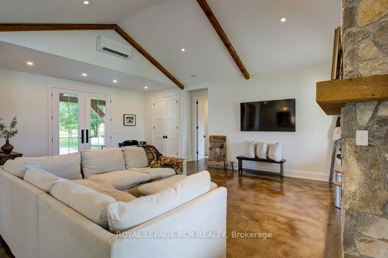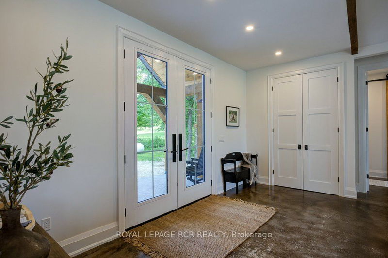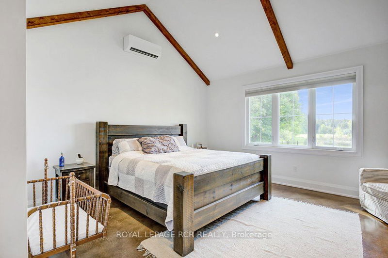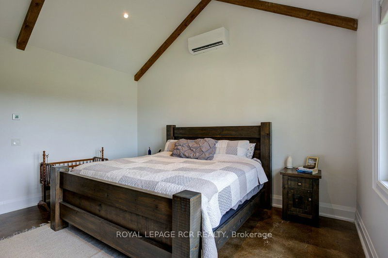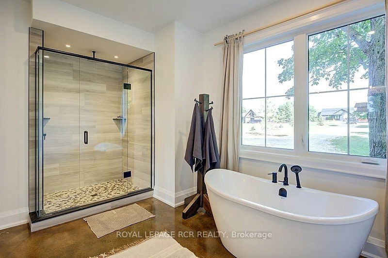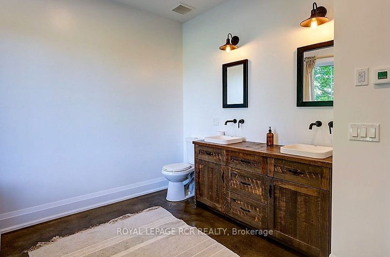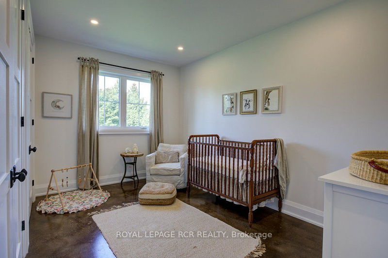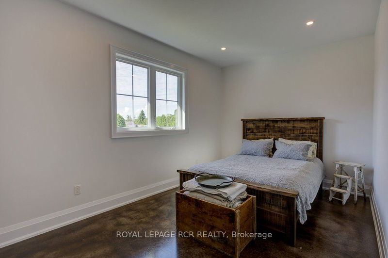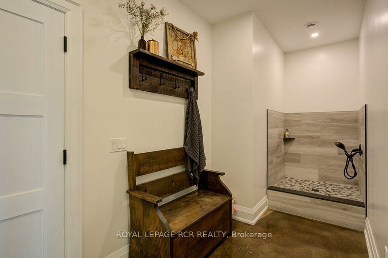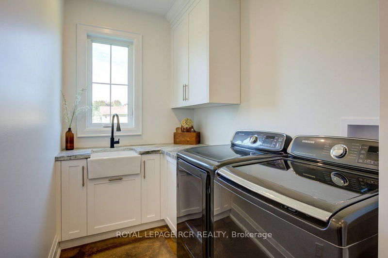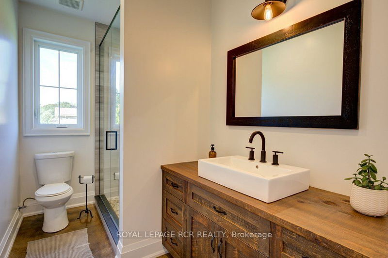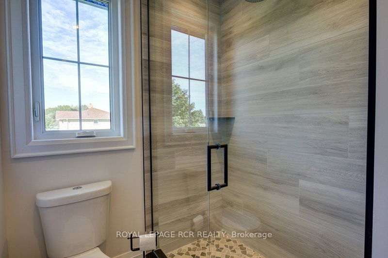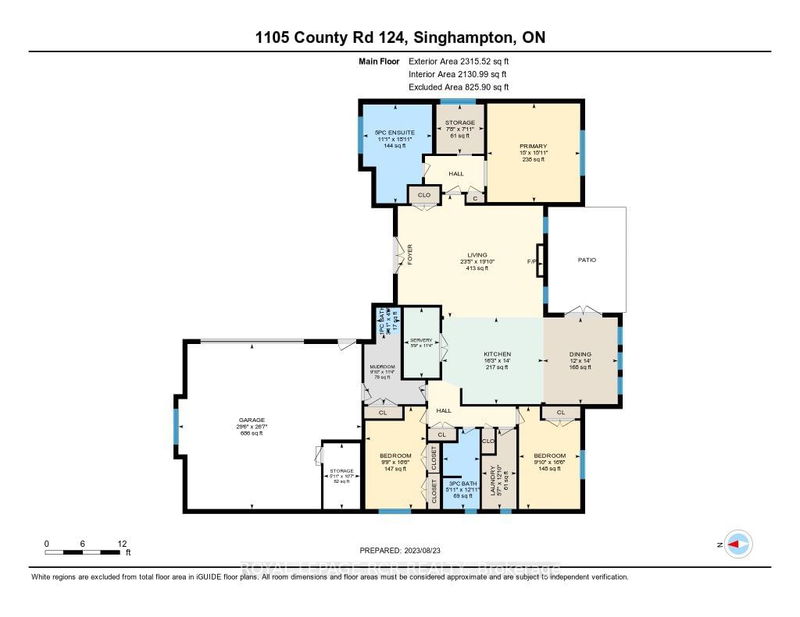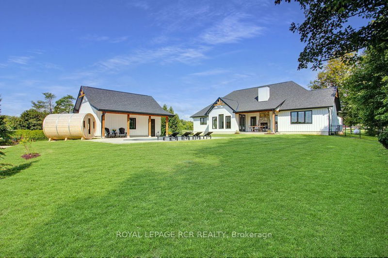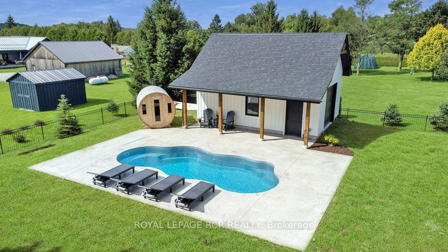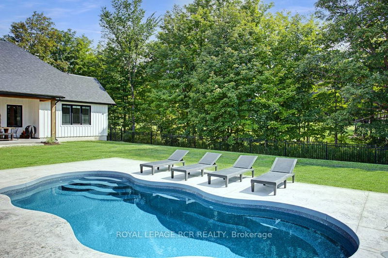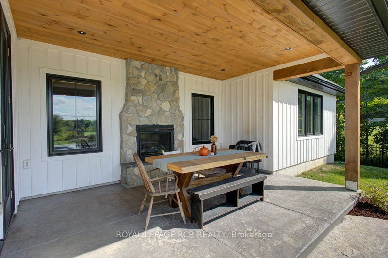Welcome to this custom built modern farmhouse retreat where timeless charm meets contemporary elegance. This exquisite bungalow is adorned with premium finishes and rests on a generous 3/4 acre lot featuring a refreshing inground saltwater pool . Boasting 2300+ sf of open-concept living space, this home is an entertainer's dream come true. Step into a world of elegance as you enter the great room with soaring cathedral ceiling, polished heated concrete floors, a 2-way indoor-outdoor fireplace w/ custom stonework and timber beams throughout. The stunning kitchen with impressive walk-in pantry is a culinary haven showcasing dedication to quality and meticulous craftsmanship. The primary bedroom boasts a cathedral ceiling, 5-pc bath & walk-in closet. Add in a mud room with custom dog shower to keep your furry companions clean! This home is a must see. Minutes to golf, skiing (Devil's Glen) & hiking trails, this home would make an ideal upscale weekend retreat or full-time residence.
Property Features
- Date Listed: Thursday, August 24, 2023
- Virtual Tour: View Virtual Tour for 1105 County Road 124 Road
- City: Clearview
- Neighborhood: Singhampton
- Major Intersection: Cty Rd 124 Singhampton
- Full Address: 1105 County Road 124 Road, Clearview, N0C 1M0, Ontario, Canada
- Kitchen: Granite Counter, Breakfast Bar, Heated Floor
- Listing Brokerage: Royal Lepage Rcr Realty - Disclaimer: The information contained in this listing has not been verified by Royal Lepage Rcr Realty and should be verified by the buyer.

