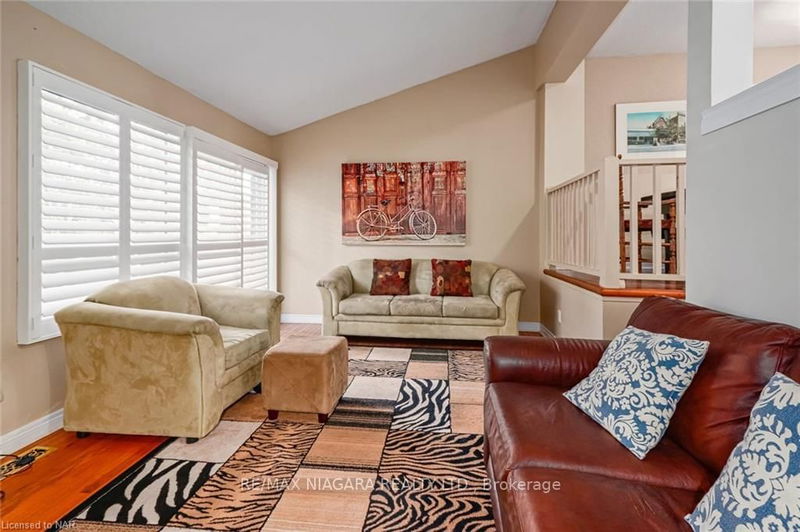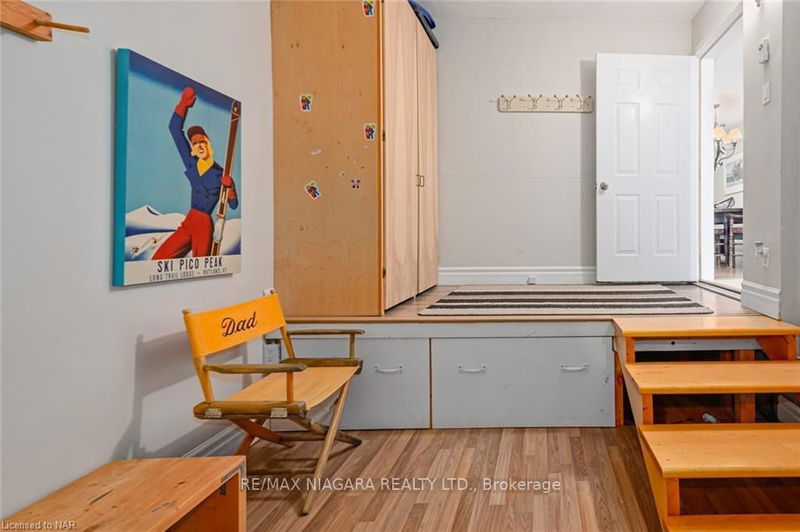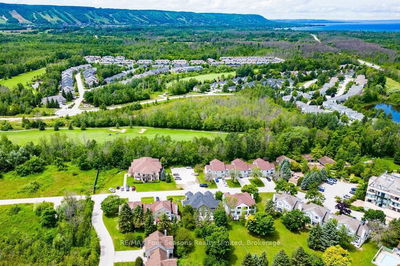Open House Aug 27th 2-4pm 3 bed, 4 bath end unit townhome with finished basement in the perfect location! Close proximity to downtown, shopping, dining, schools, parks, biking paths, golf courses more. Excellent, family-friendly floor plan with a cozy sunken living room off the kitchen. Living room with gorgeous corner gas fireplace and sliding patio doors leading to the newly renovated back deck. Bright kitchen has tons of storage, attractive glass-front cupboards & functional 4 seater breakfast bar overlooking the living room. Dining room can accommodate a large 10-12 seat dining table. Upstairs is the lovely Primary Bedroom with tons of closet space, ensuite powder room & peaceful, private balcony! 2 additional bedrooms & a full 4 pc bath round out the upstairs. Basement is fully finished, carpeted & boasts a great recreation room with a gas fireplace, a 3 pc bathroom, laundry and another 2 pc bath. Newly renovated back deck is private, shady has a back entrance to visitor parking.
Property Features
- Date Listed: Thursday, August 24, 2023
- City: Collingwood
- Neighborhood: Collingwood
- Major Intersection: Sixth St To Vista Blue
- Full Address: 593 Tenth Street, Collingwood, L9Y 4K6, Ontario, Canada
- Living Room: Gas Fireplace
- Kitchen: Main
- Listing Brokerage: Re/Max Niagara Realty Ltd. - Disclaimer: The information contained in this listing has not been verified by Re/Max Niagara Realty Ltd. and should be verified by the buyer.


















































