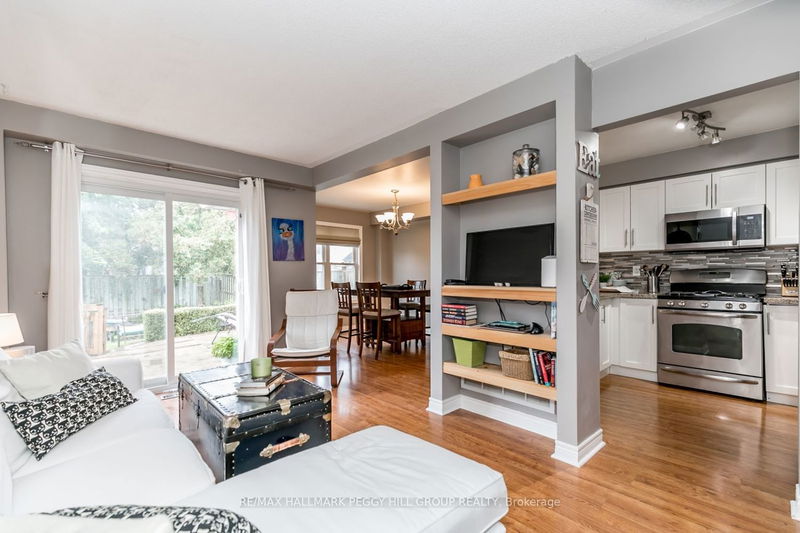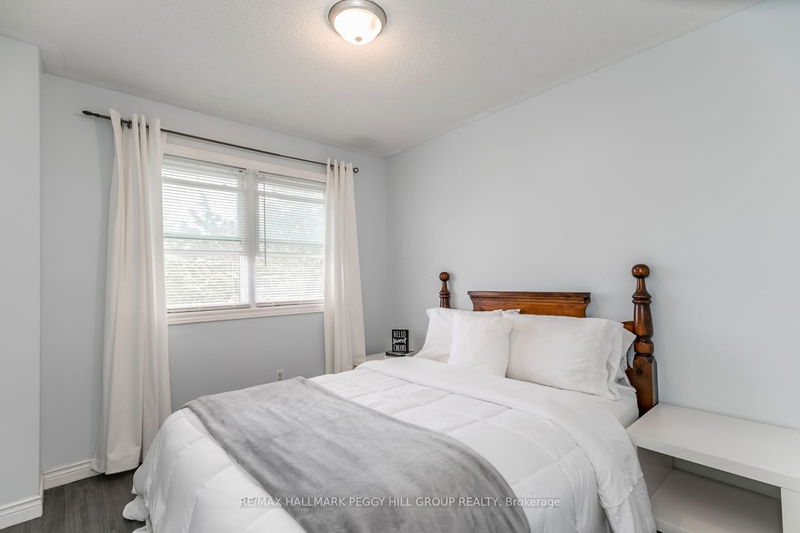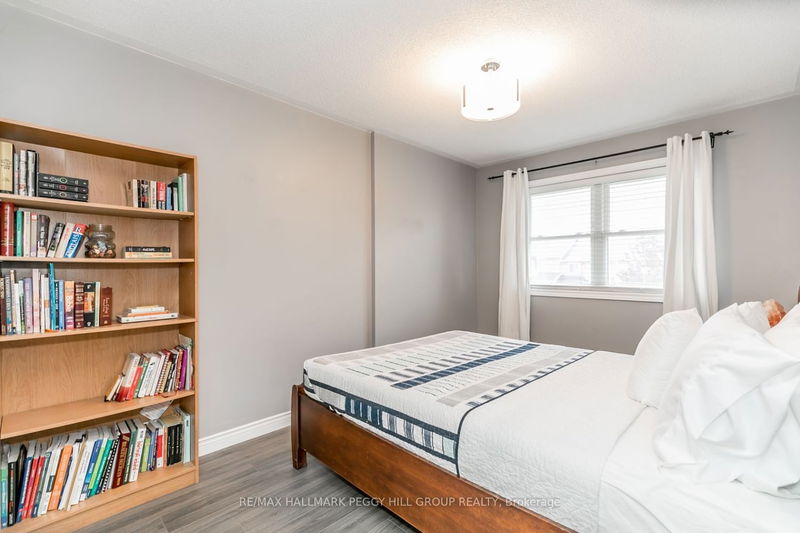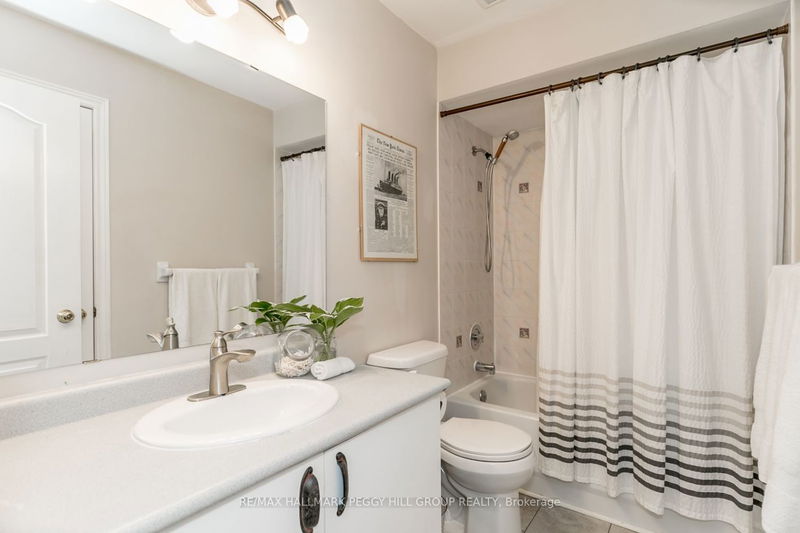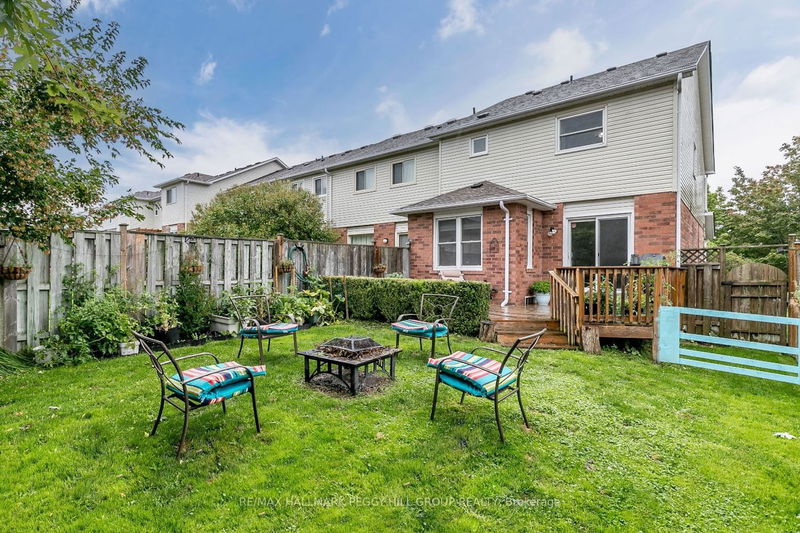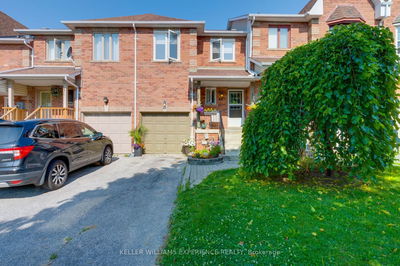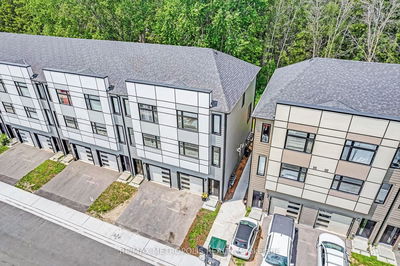EXPLORE THIS STYLISH END-UNIT TOWNHOME PERFECTLY POSITIONED FOR MODERN LIVING! Welcome to 38 Brucker Road. Located in the desirable Holly, this end-unit townhome offers easy access to parks, schools, shopping, trails & public transit. The hwy is nearby for GTA commuters. 2 car parking in the driveway, plus a single-car garage. Inside, an open layout creates spaciousness, while laminate floors enhance warmth. The living room flows onto the deck, perfect for sun-soaked mornings or entertaining. The eat-in kitchen dazzles with timeless white cabinets, s/s appliances & granite countertops. Upstairs, a primary bedroom boasts ample space, laminate floors, a w/i closet & a 4pc ensuite. Two additional bedrooms share a 4pc bathroom. The finished basement is a versatile canvas - ideal for an entertainment room, home office, or gym. Outdoors, a large deck stands ready for gatherings with friends & family. The private, fully fenced backyard offers lots of sun & mature trees for shade. #HomeToStay
Property Features
- Date Listed: Monday, August 28, 2023
- Virtual Tour: View Virtual Tour for 38 Brucker Road
- City: Barrie
- Neighborhood: Holly
- Full Address: 38 Brucker Road, Barrie, L4N 8J2, Ontario, Canada
- Kitchen: Main
- Family Room: Main
- Listing Brokerage: Re/Max Hallmark Peggy Hill Group Realty - Disclaimer: The information contained in this listing has not been verified by Re/Max Hallmark Peggy Hill Group Realty and should be verified by the buyer.



