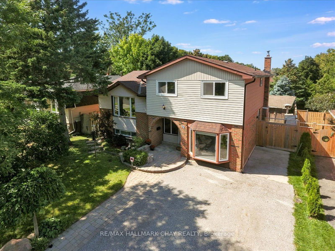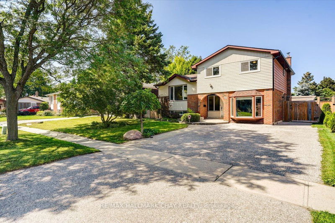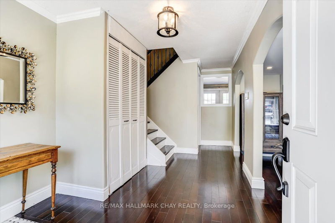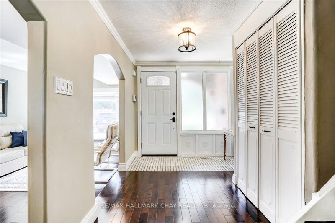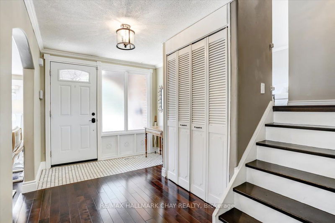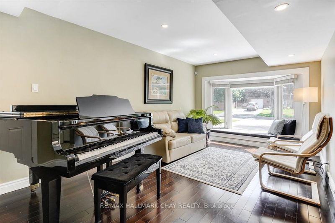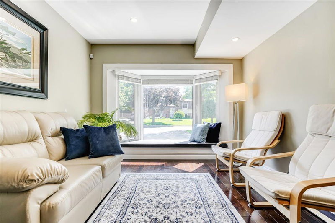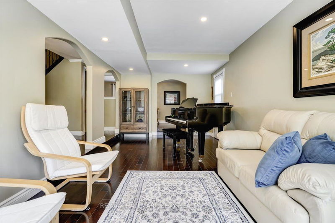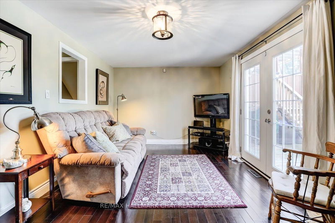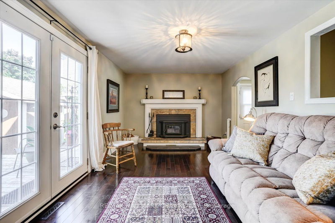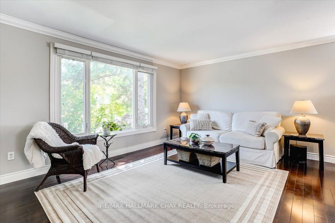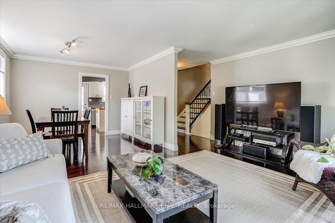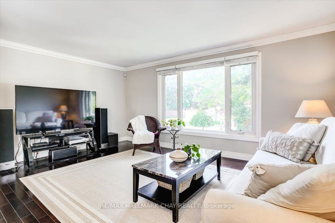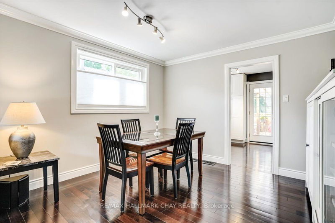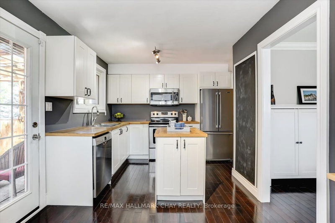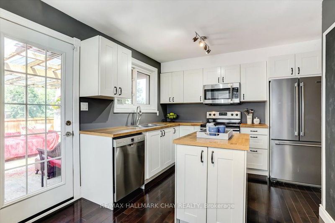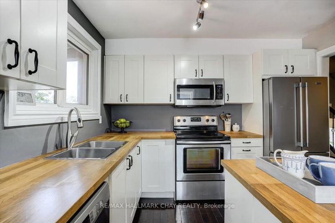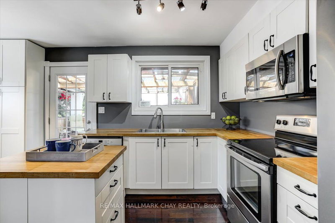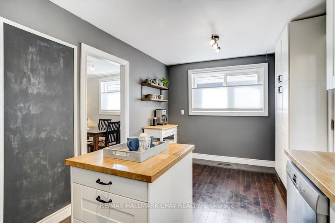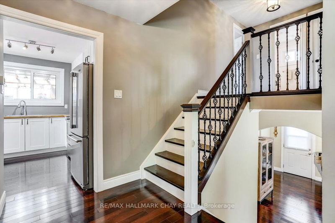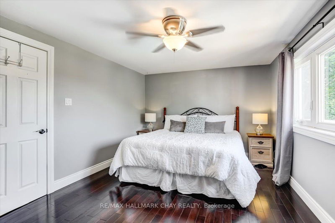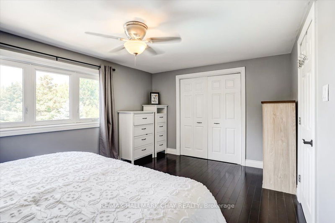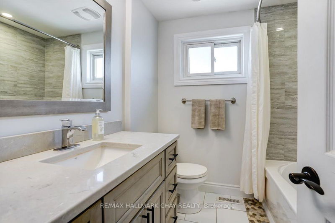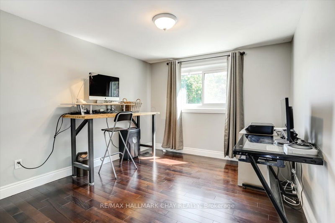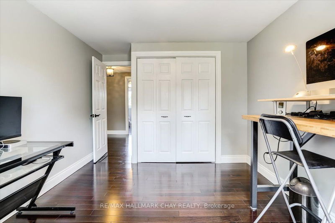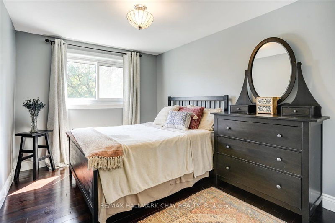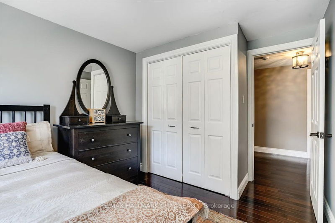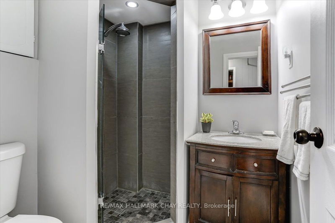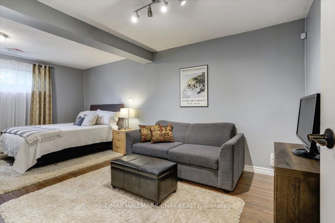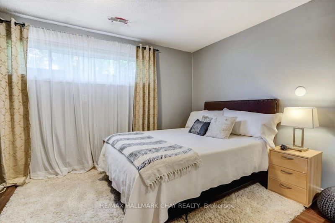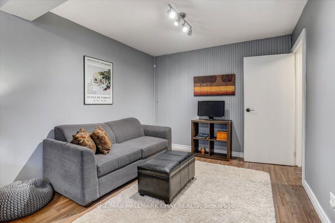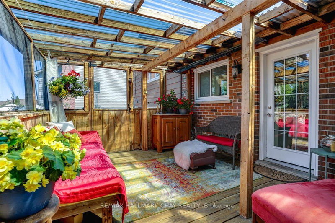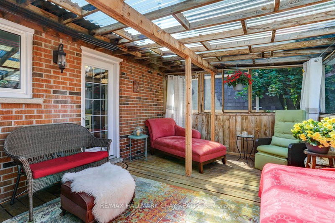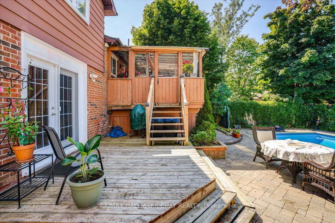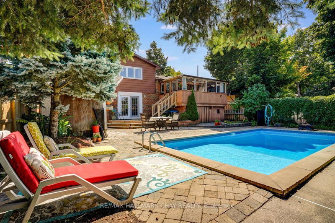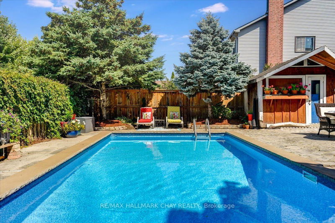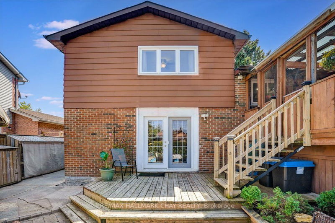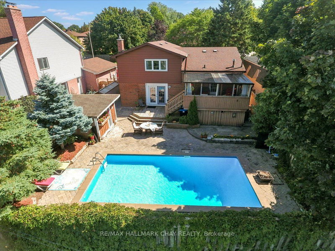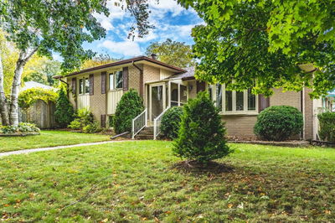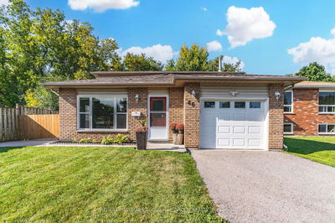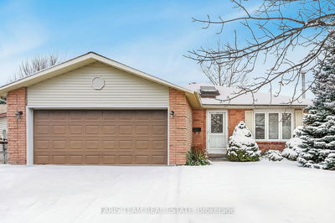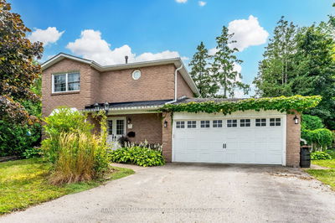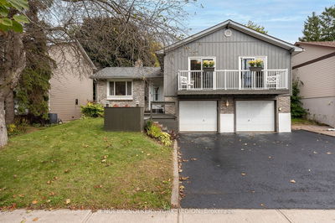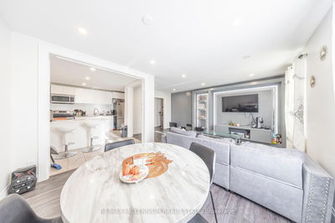Gorgeous 3+1 Bedroom, 2 Bath, approximately 1,603 sqft 4 Level sidesplit located in the heart of Tall Trees community. Beautifully upgraded home, spacious rooms, large entry foyer, sunken piano room/study. The upgraded kitchen boasts stainless appliances, center island, white cabinets including a large pantry, butcher block counters, & hardware and overlooks the gorgeous salt water pool. Walkout to a stunning screened covered porch. Makes for an amazing outdoor relaxation space great to enjoy the summer evenings. Large family room with wood fireplace & walk-out to rear deck. Nice size separate dining/living room off the kitchen is a great space to entertain. Luxurious bathrooms are beautifully upgraded. The lower level has a fantastic bedroom and sitting area great for overnight guests or teenager's space. Backyard oasis includes the saltwater pool, gardens, patios, shed and the sundeck. Fantastic schools, shopping nearby, mature well-manicured neighbourhood. This home is a must see!
Property Features
- Date Listed: Saturday, September 02, 2023
- Virtual Tour: View Virtual Tour for 12 Deerpark Drive
- City: Barrie
- Neighborhood: Bayfield
- Major Intersection: Springdale To Deerpark
- Full Address: 12 Deerpark Drive, Barrie, L4M 4W9, Ontario, Canada
- Family Room: Lower
- Living Room: Main
- Kitchen: Main
- Listing Brokerage: Re/Max Hallmark Chay Realty - Disclaimer: The information contained in this listing has not been verified by Re/Max Hallmark Chay Realty and should be verified by the buyer.

