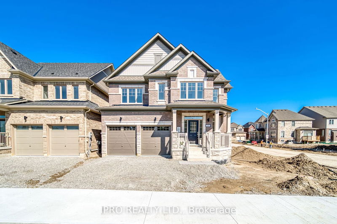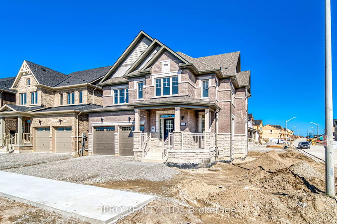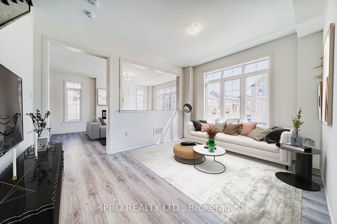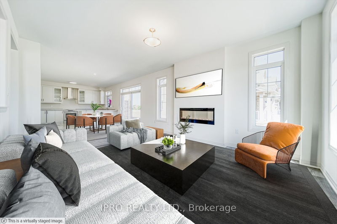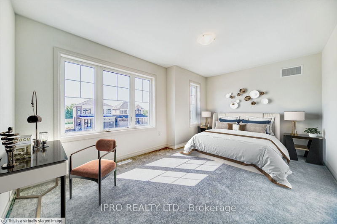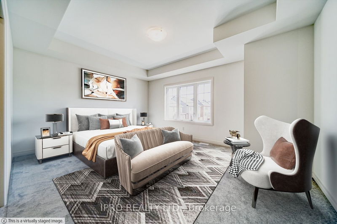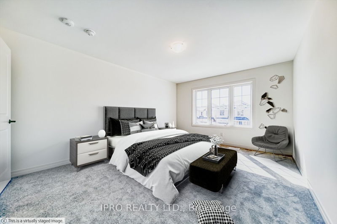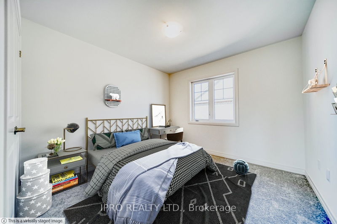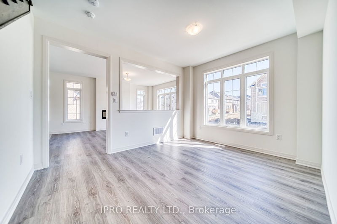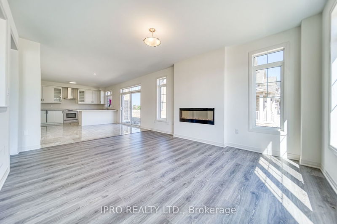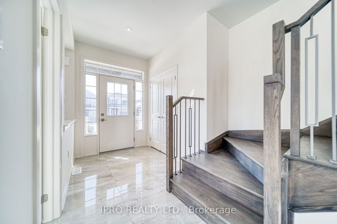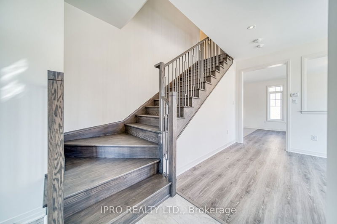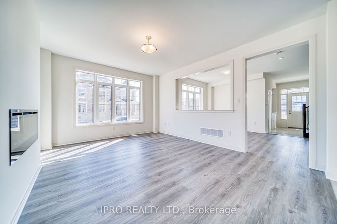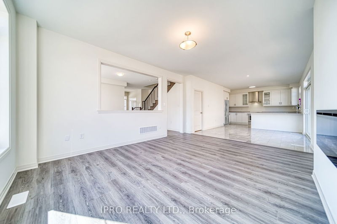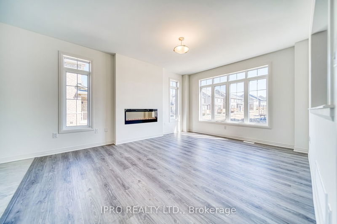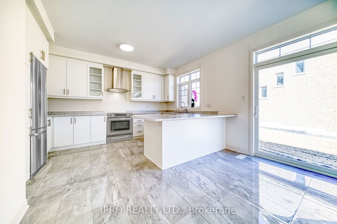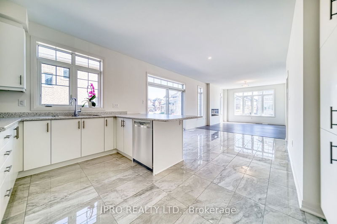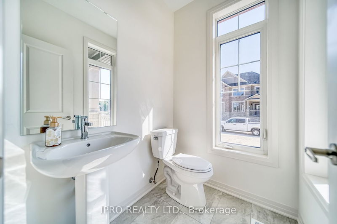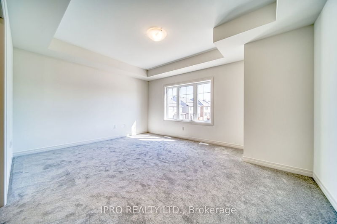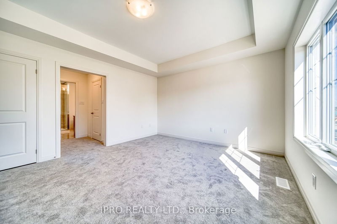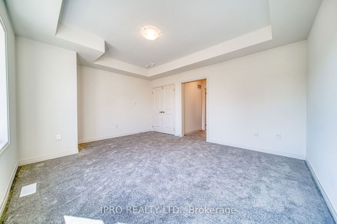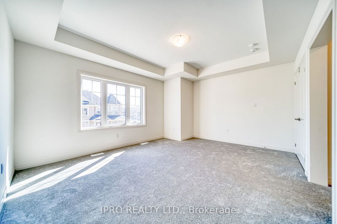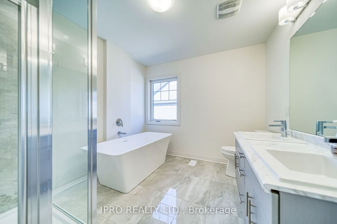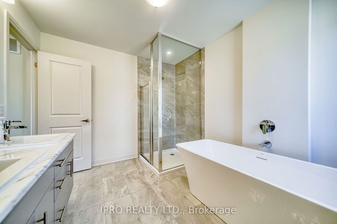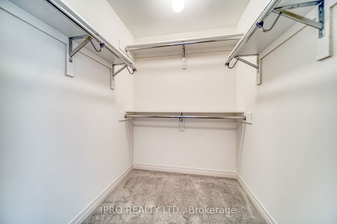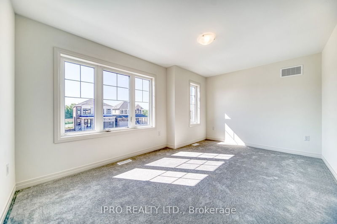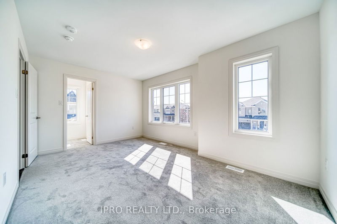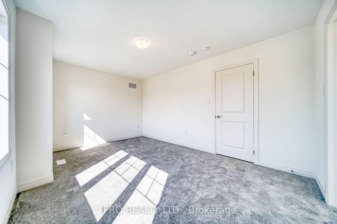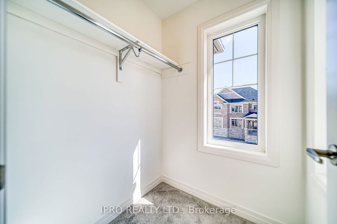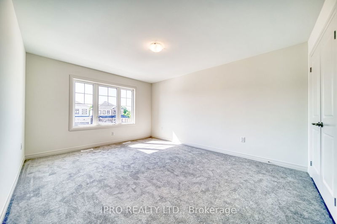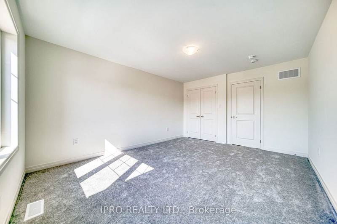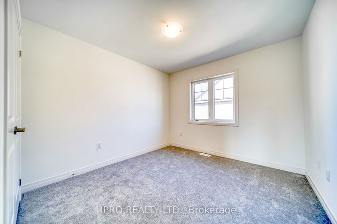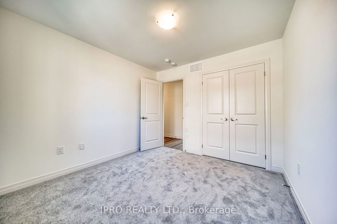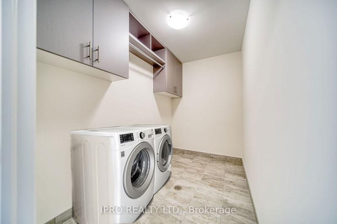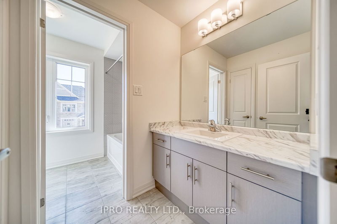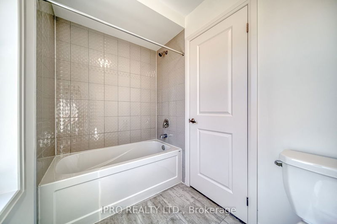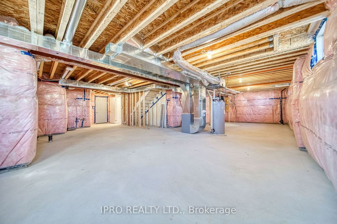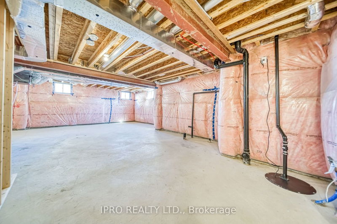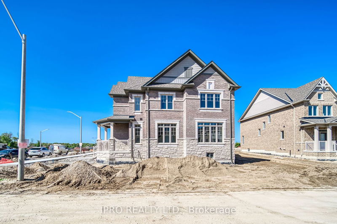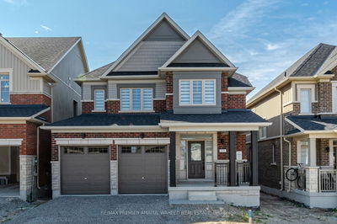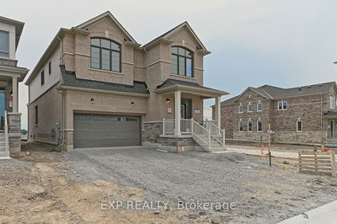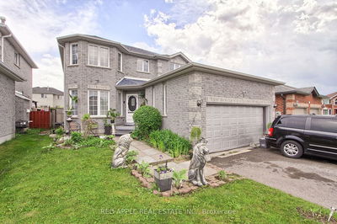Brand New 4 Bedroom Detached Corner Property With Many Upgrades, Located In Southeast Barrie. Main Floor With A 9 Ft Ceiling And Large Windows To Bring Natural Light Into The House. Open Concept Kitchen With Chimney Range Hood Cyclone 30" wide 550 CFM, Under & Upper Cabinet Lighting, Breakfast Area, Facing Large Living Room with 50" Electric Fireplace W Remote Control & Glass Ember Bed. Smooth Ceiling, Hardwood Floor Throughout Main Floor & 2nd Fl Hallway, Beautiful Oak Stairs & Metal Spindles, Large Primary Bedroom With 9 Ft Ceiling, 5Pc Ensuite & Large W/I Closet, Laundry Room On The Upper Level. Basement Cold Cellar Room, Rough-In 3 Pc Bath, 200 Amp Panel, Exterior LED Pot-lights, Spent $100k On Builder Upgrades. Located Just Minutes Away From Hwy 400, Barrie South Go Station, Schools, Parks, And Lake Simcoe. Park Place Shopping Centre Is Just Down The Street. Brand New Build; Taxes Not Assessed. Some Pictures Are Virtual Staging.
Property Features
- Date Listed: Tuesday, September 05, 2023
- City: Barrie
- Neighborhood: Painswick South
- Major Intersection: Mapleview Dr / Madelaine
- Full Address: 19 Shepherd Drive, Barrie, L9J 0L1, Ontario, Canada
- Living Room: Hardwood Floor, Open Concept, Fireplace
- Kitchen: Porcelain Floor, Breakfast Bar, Pantry
- Listing Brokerage: Ipro Realty Ltd. - Disclaimer: The information contained in this listing has not been verified by Ipro Realty Ltd. and should be verified by the buyer.

