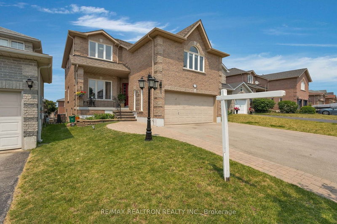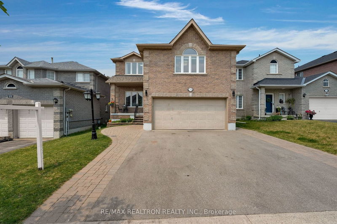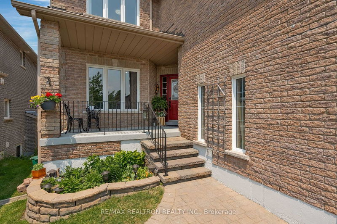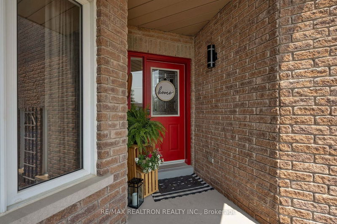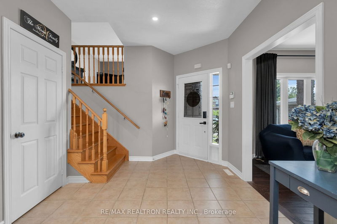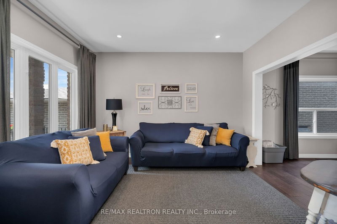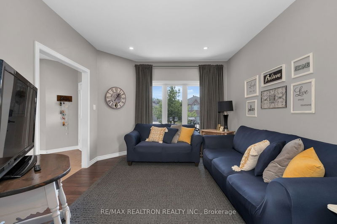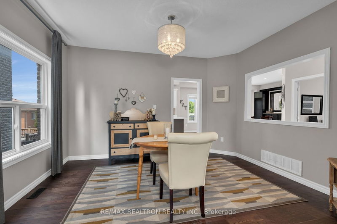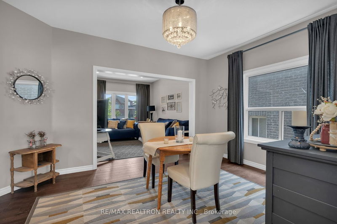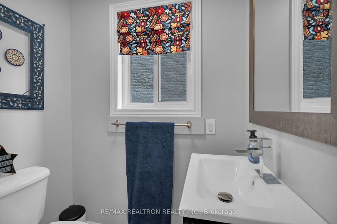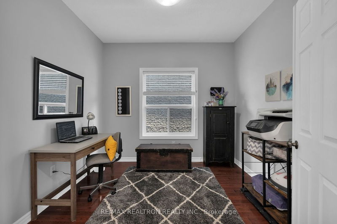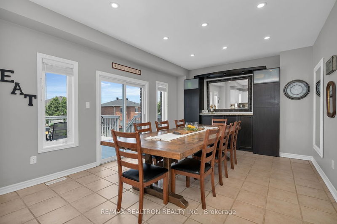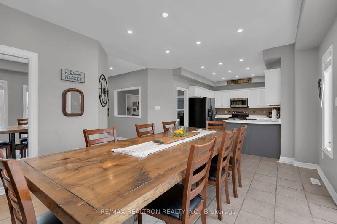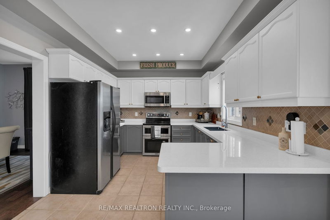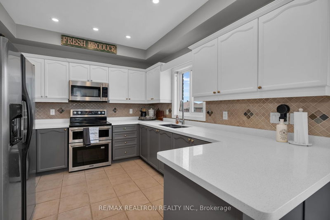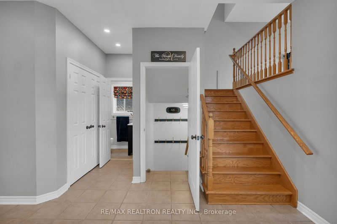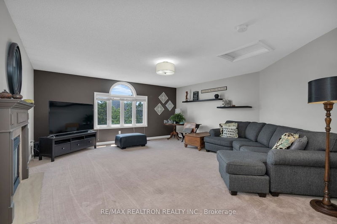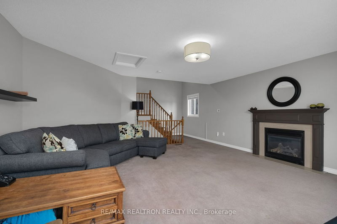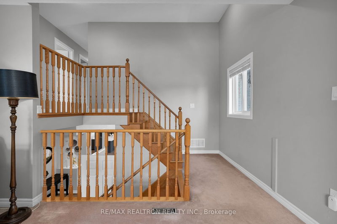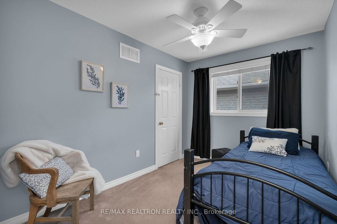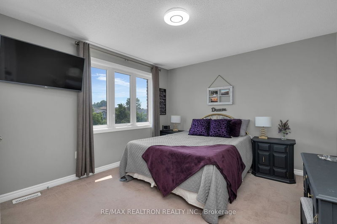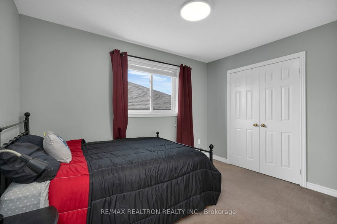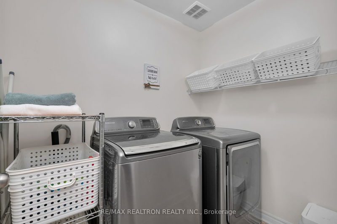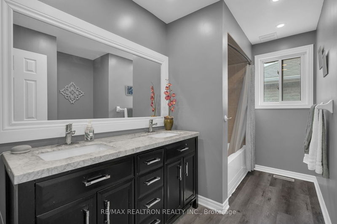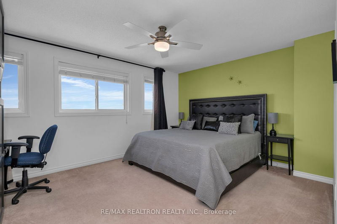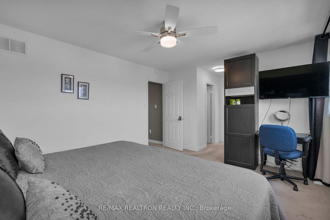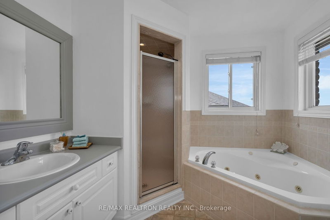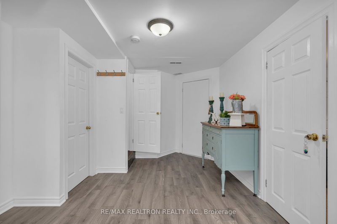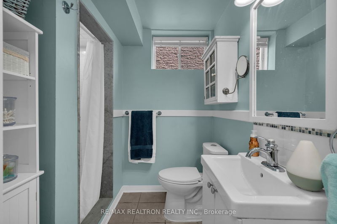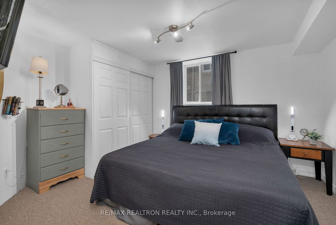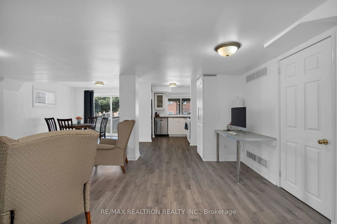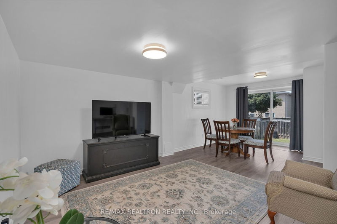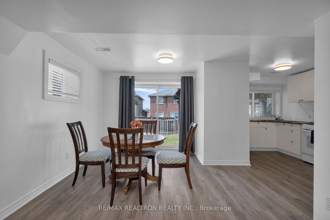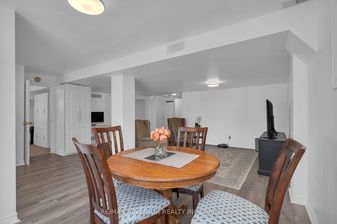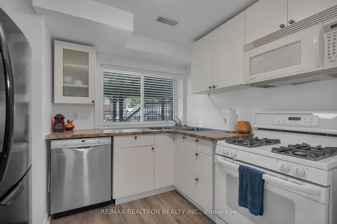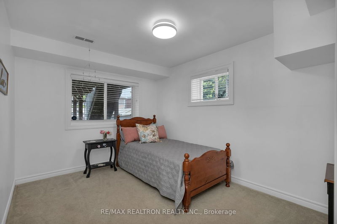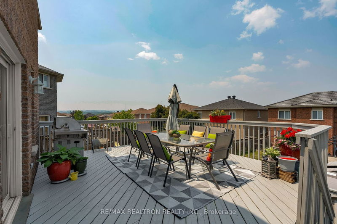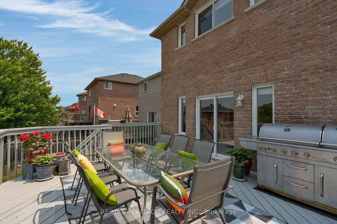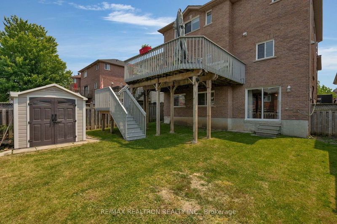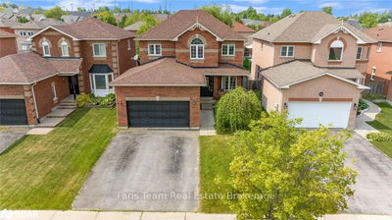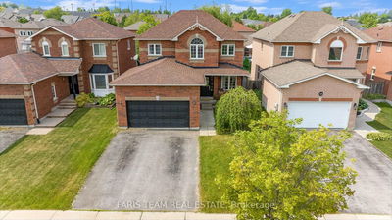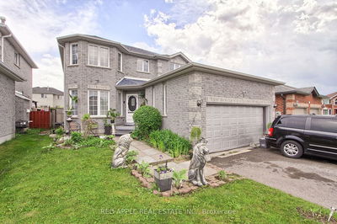Beautiful Sprawling 2-Storey Home with Separate Entrance 2 Bedroom In-Law Suite in the Much Sought After Painswick-South Neighbourhood. This Stunning Property Truly has it ALL! The Rejuvenated Main Floor Offers an Updated Kitchen with Quartz Countertops, Main Floor Office and Combined Living Room & Dining Room All with Updated Flooring & Lights. Enjoy the Added Space of the Massive Family Room with a Gas Fireplace Overtop of the Garage. The Second Floor Features a Master Bedroom with 4 Piece Ensuite, His&Hers walk-in Closets, 3 Large Secondary Bedrooms & Laundry Room. The 2 Bedroom In-Law suite in the Basement Offers a Large Open Concept Living Space with 3 Piece washroom and Walkout to the Backyard. This Property is in one of the best school districts in the city, It's Minutes to Shopping, Green Space & the 400!!
Property Features
- Date Listed: Thursday, June 08, 2023
- Virtual Tour: View Virtual Tour for 24 Jessica Drive
- City: Barrie
- Neighborhood: Painswick South
- Major Intersection: Mapleview Drive & Dean Ave
- Kitchen: W/O To Deck, Quartz Counter, Eat-In Kitchen
- Living Room: Combined W/Dining, Laminate, Large Window
- Family Room: Fireplace, Broadloom, Large Window
- Kitchen: Combined W/Dining, Combined W/Living, Walk-Out
- Listing Brokerage: Re/Max Realtron Realty Inc. - Disclaimer: The information contained in this listing has not been verified by Re/Max Realtron Realty Inc. and should be verified by the buyer.

