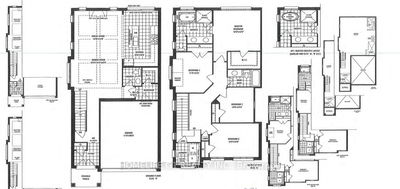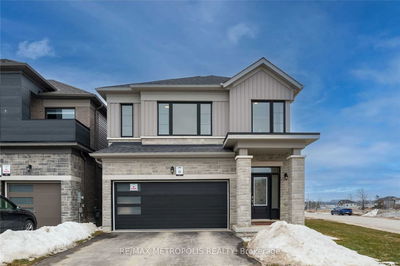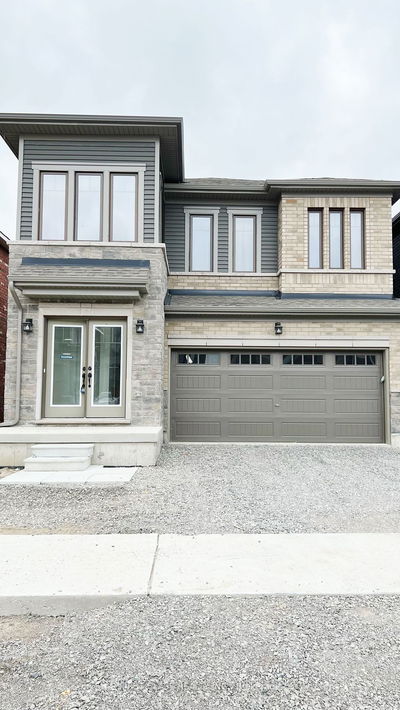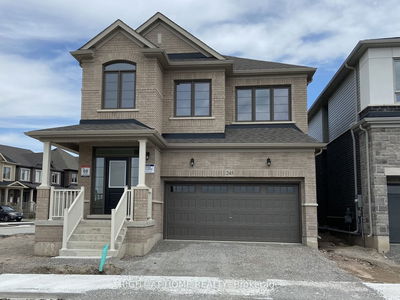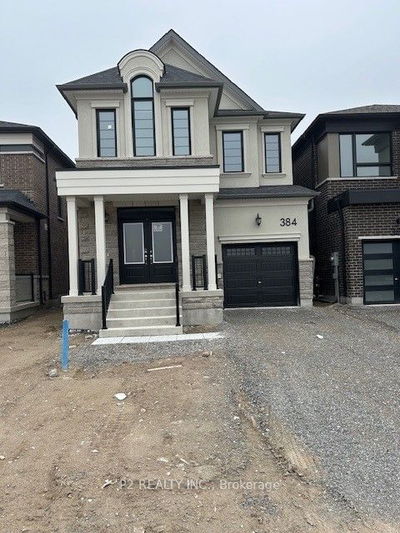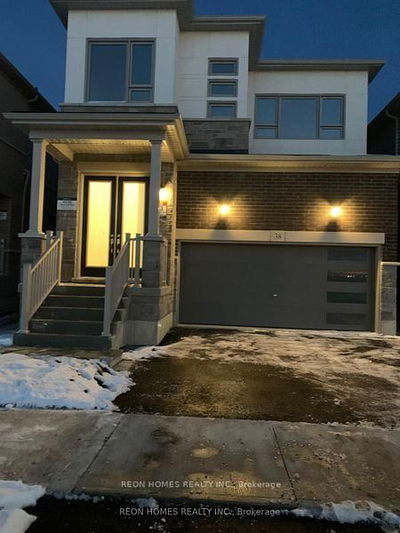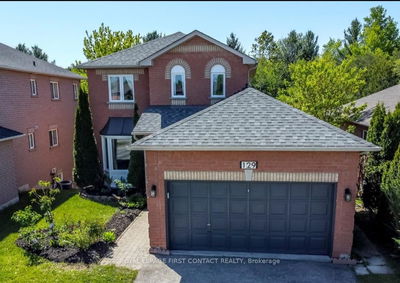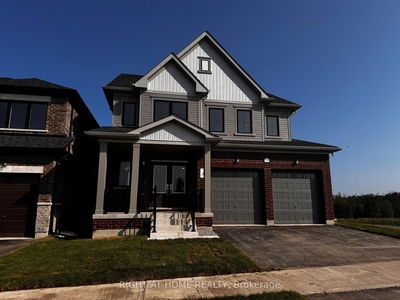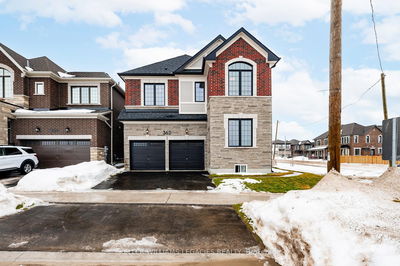Welcome to Barrie by Honeyfield Homes (The Stafford/ELE A/2067 sq.ft) Stunning Detached Home With W/ Functionality. $$$ on Upgrades. Bright And Spacious 4 Bedrooms, And 3 Washrooms Located In The Much Desired Rural Barrie Area. Gorgeous Laminate Floors throughout Features A Combination Living & Dining Room. Upgraded Kitchen with Different coloured Island. Stainless Steel Appliances with Back splash. Combined Living/Dining Room Which Features A Gas Fireplace. Separate Breakfast area with B/F Bar & Walkout To The Deck. The 2nd Floor Features Four Large Bedrooms, The Master Has A Large Walk In Closet And 4-Piece Ensuite With Frameless Glass Shower & a Seat. Second Bedroom with Raised Ceiling. Third B/R with a W/I Closet. Sunk in Laundry with Upper Cabinets & Hanging Rods. Access to Garage. Smooth Ceiling Throughout
Property Features
- Date Listed: Tuesday, September 05, 2023
- Virtual Tour: View Virtual Tour for 13 Shepherd Drive
- City: Barrie
- Neighborhood: Rural Barrie Southeast
- Full Address: 13 Shepherd Drive, Barrie, L9J 0L1, Ontario, Canada
- Living Room: Laminate, Combined W/Dining, Fireplace
- Kitchen: Ceramic Floor, Quartz Counter, Backsplash
- Listing Brokerage: Royal Lepage Signature Realty - Disclaimer: The information contained in this listing has not been verified by Royal Lepage Signature Realty and should be verified by the buyer.











































