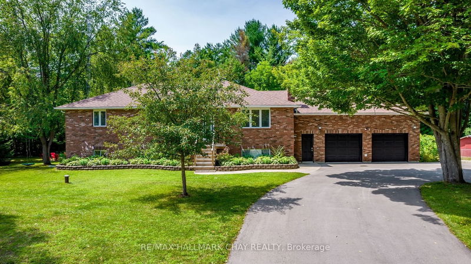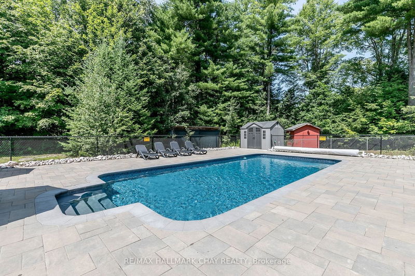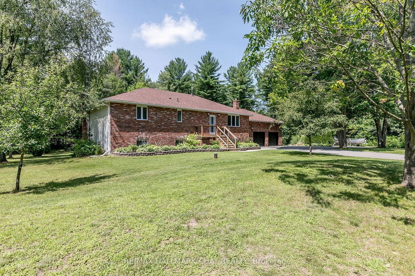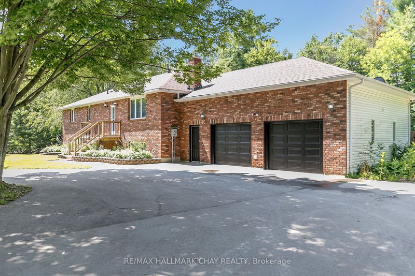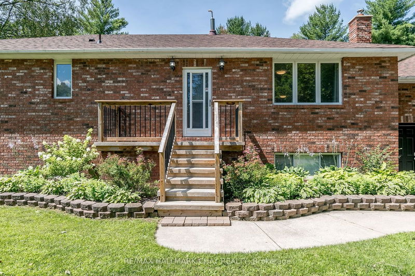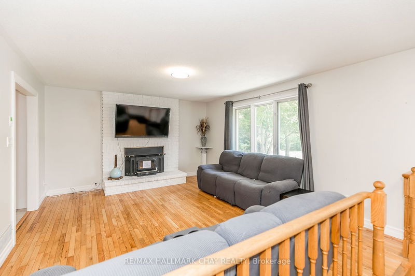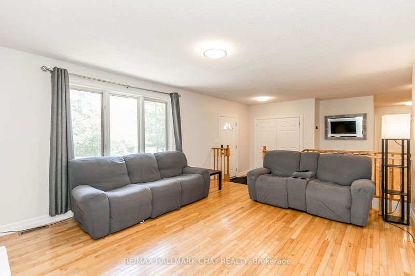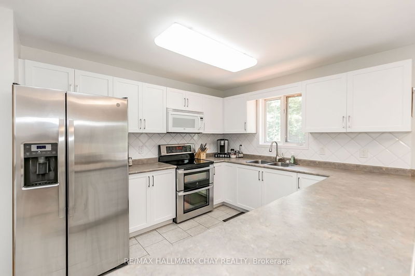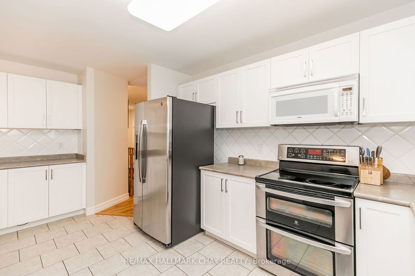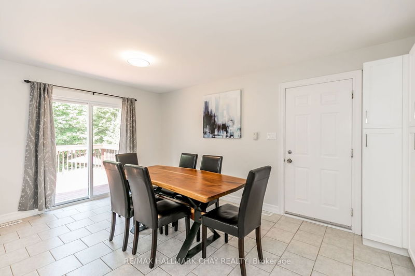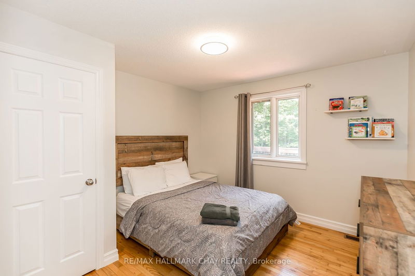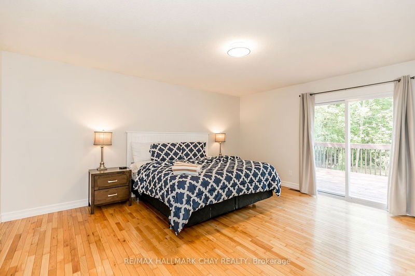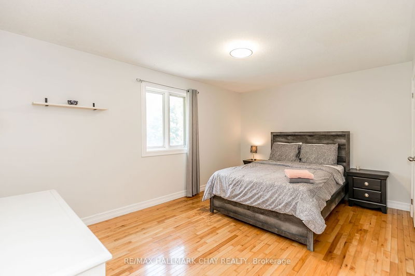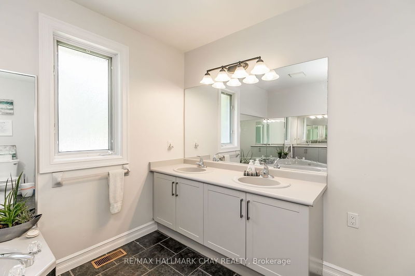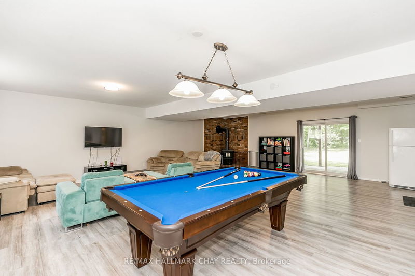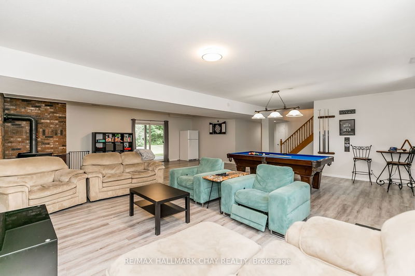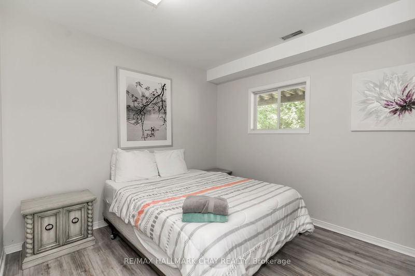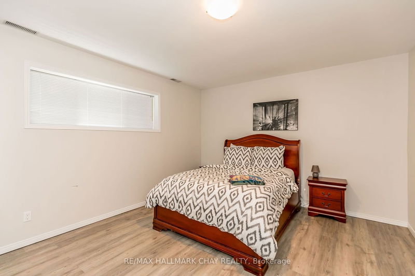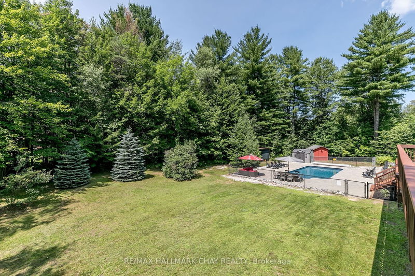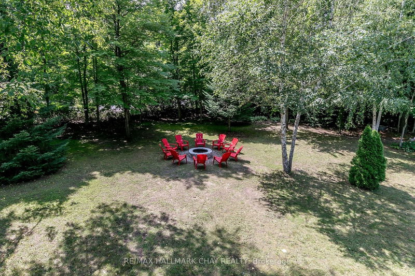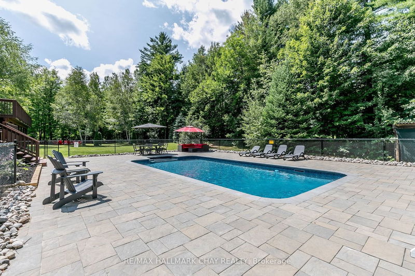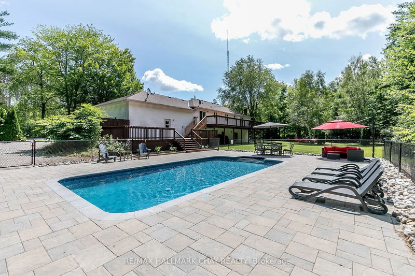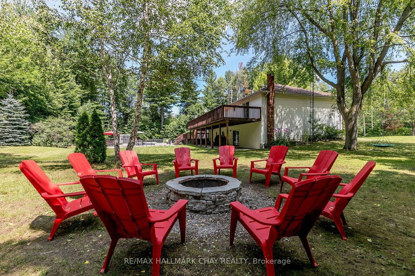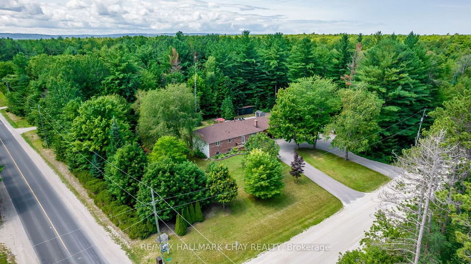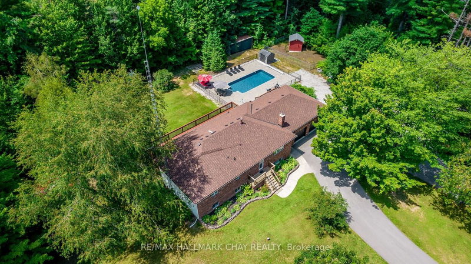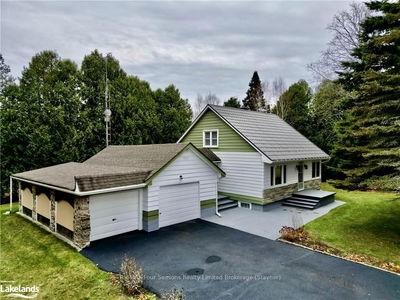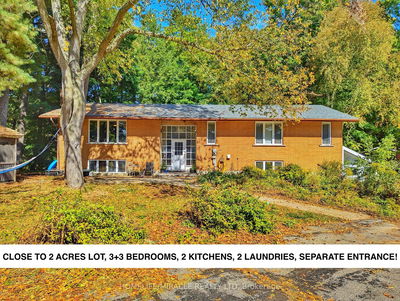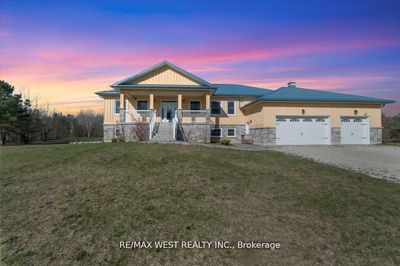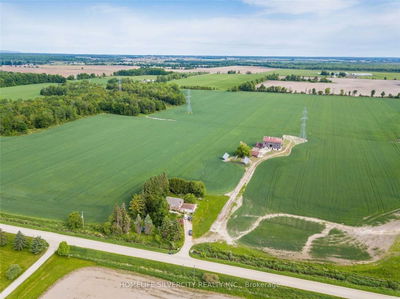Absolute tranquility of country living - about 5-10 mins from Angus, and only 15 mins from Barrie. Need for parking for 10+ vehicles, RV's, boats? This home has it all! Detached raised bungalow offers approx 4,000 sq.ft. living space, 5 bedrooms on over 1 acre lot with a landscaped backyard oasis featuring an in-ground pool! Main level oversized living room features hardwood floors and one of two wood burning fireplaces. Eat in kitchen walks out to upper deck, overlooking in-ground pool and private rear yard with fire pit. Three bedrooms on main level (primary with 2nd walk out to upper deck), main bath and an incredibly versatile pantry/closet that is huge! Full, finished lower level with 2 additional bedrooms, full bath, laundry and 2nd wood burning fireplace - an ideal space for entertaining with easy access to the pool and rear yard via sliding glass doors. This property provides the perfect blend of function, along with privacy, peace and tranquility.
Property Features
- Date Listed: Tuesday, September 05, 2023
- Virtual Tour: View Virtual Tour for 3742 12/13 Sideroad
- City: Clearview
- Neighborhood: Rural Clearview
- Full Address: 3742 12/13 Sideroad, Clearview, L0M 1N0, Ontario, Canada
- Kitchen: Tile Floor, Eat-In Kitchen
- Living Room: Hardwood Floor, Fireplace, Large Window
- Listing Brokerage: Re/Max Hallmark Chay Realty - Disclaimer: The information contained in this listing has not been verified by Re/Max Hallmark Chay Realty and should be verified by the buyer.

