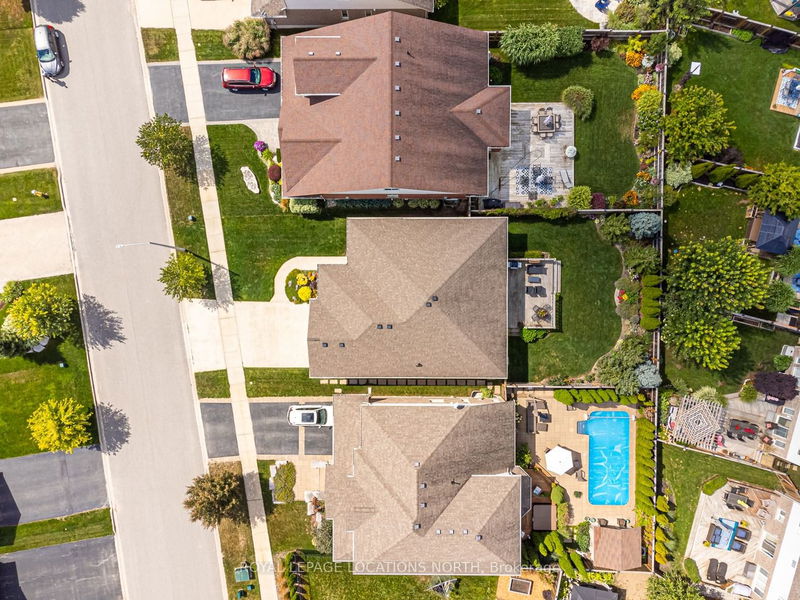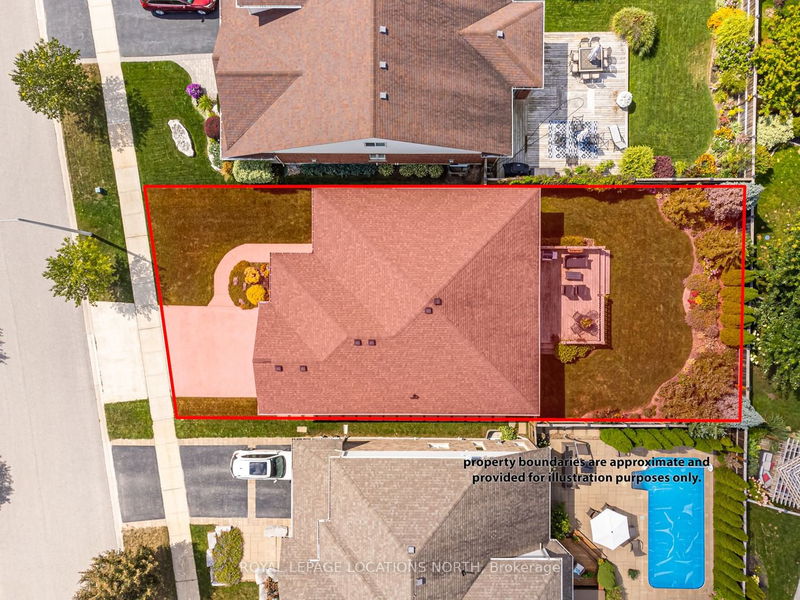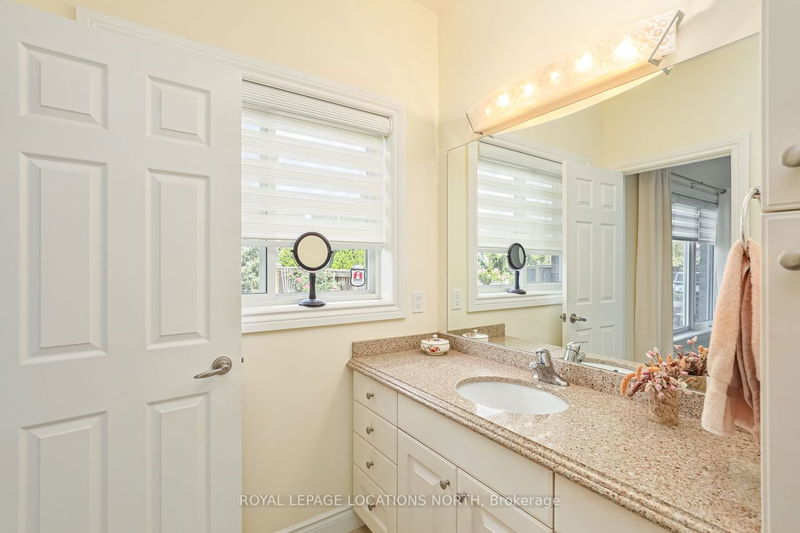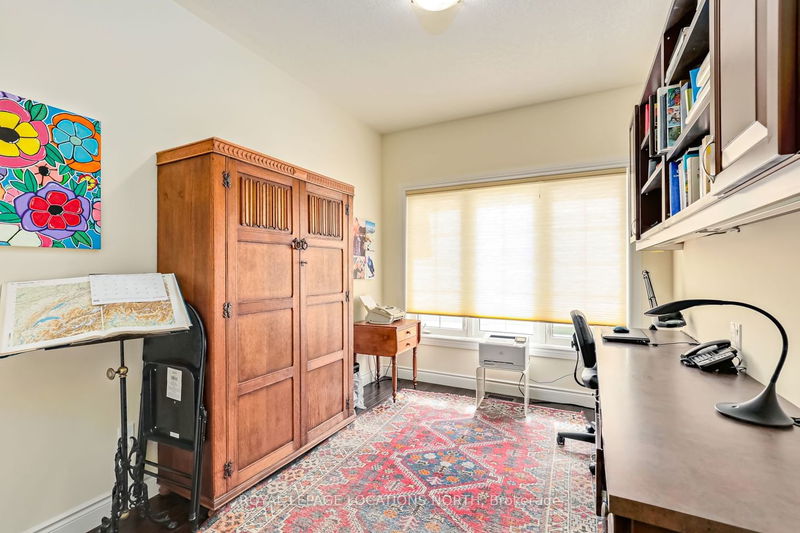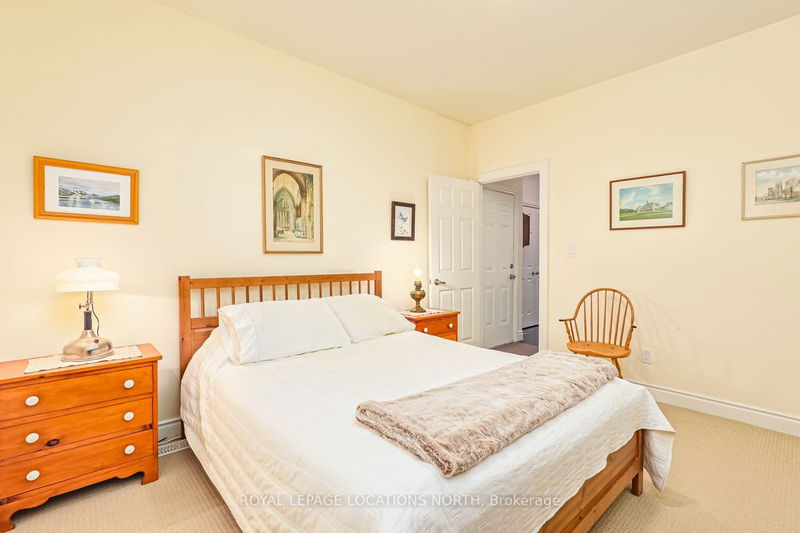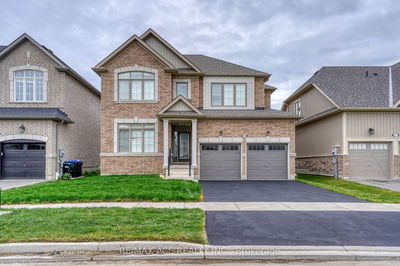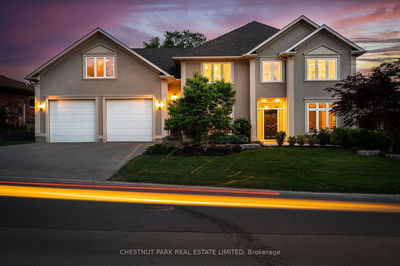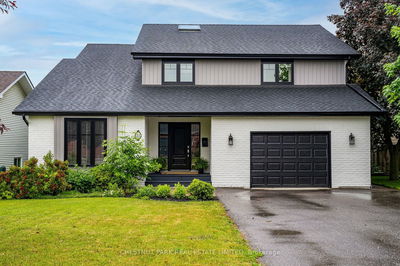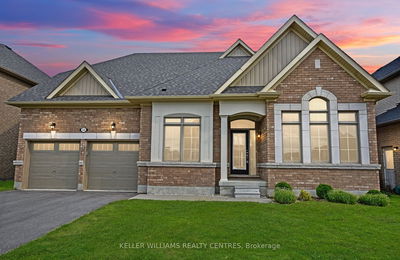Lovely 4 bedroom bungalow in Georgian Meadows located on a quiet street in a family friendly neighbourhood. This lovingly maintained home is situated on a professionally landscaped lot with private fenced backyard. Bright and open concept layout with inviting living and dining area with wood floors. You will love to cook and entertain in the spacious gourmet kitchen featuring a large island with pull-out drawers, custom wine holder, stainless steel appliances and plenty of cupboard space. A large pantry offers extra space for additional appliances. Enjoy warm summer days in the private backyard with spacious deck, retractable awning for shade, beautiful gardens and mature trees. Inviting main floor primary bedroom overlooks the backyard and offers a walk-in closet and ensuite. Two additional bedrooms on the main floor (one currently being used as an office). Walk-out to double garage with loft area for extra storage.
Property Features
- Date Listed: Monday, September 11, 2023
- Virtual Tour: View Virtual Tour for 54 Kayla Crescent
- City: Collingwood
- Neighborhood: Collingwood
- Major Intersection: Alyssa Drive & Kalya Crescent
- Full Address: 54 Kayla Crescent, Collingwood, L9Y 5K8, Ontario, Canada
- Living Room: Main
- Kitchen: Main
- Family Room: Bsmt
- Listing Brokerage: Royal Lepage Locations North - Disclaimer: The information contained in this listing has not been verified by Royal Lepage Locations North and should be verified by the buyer.





