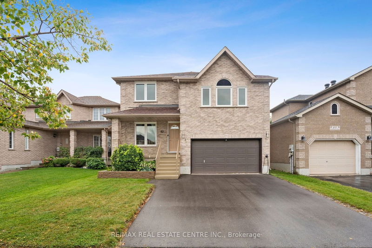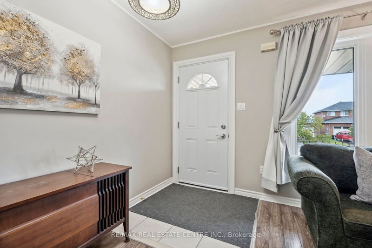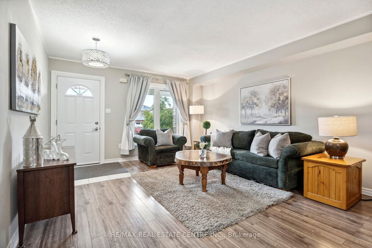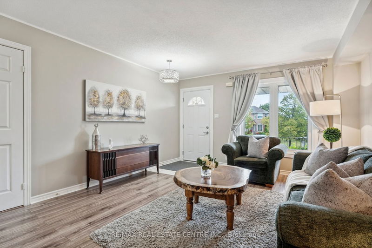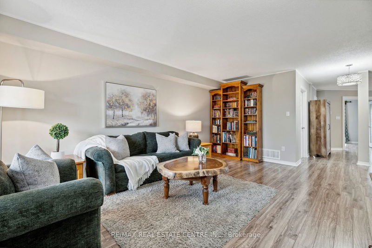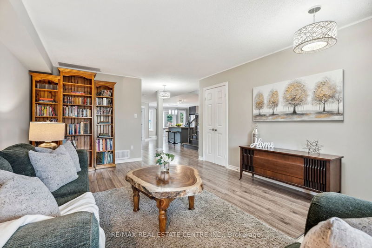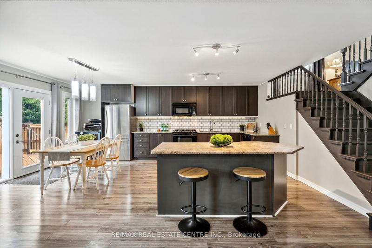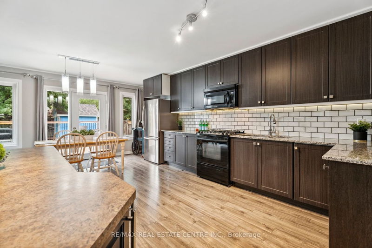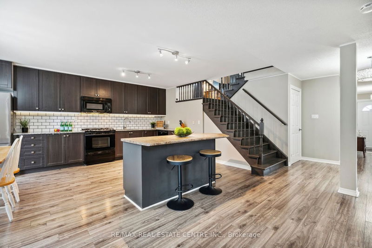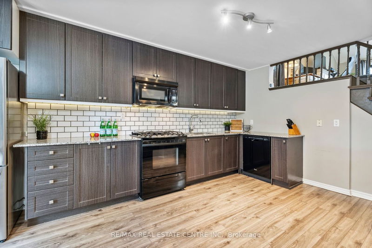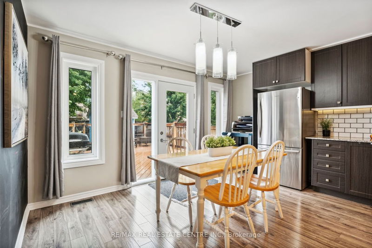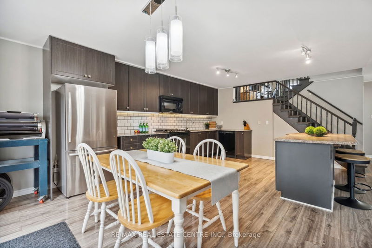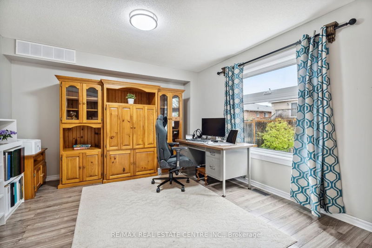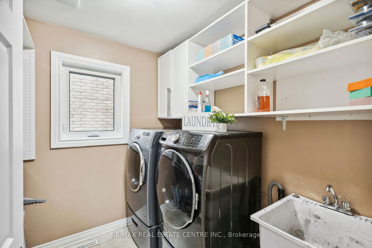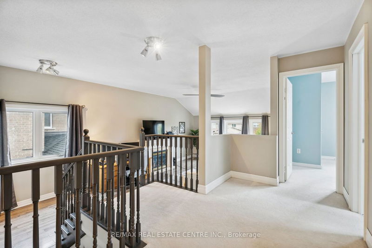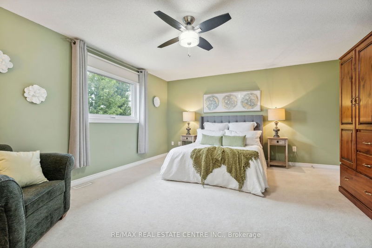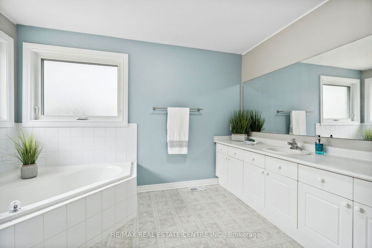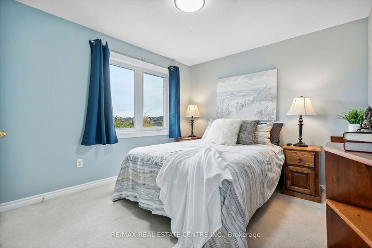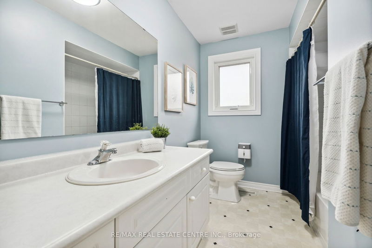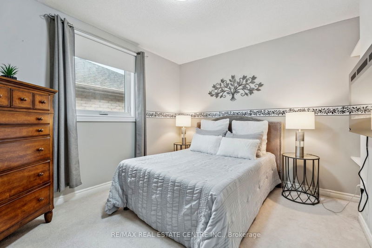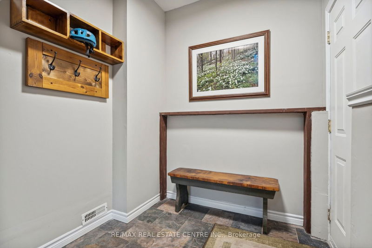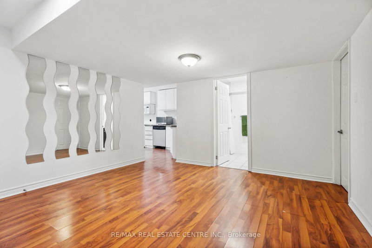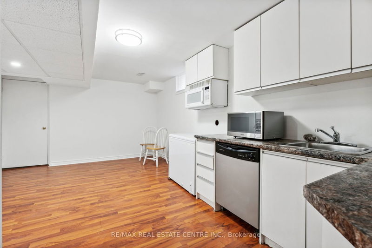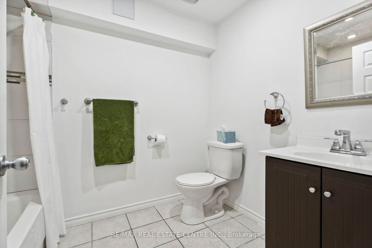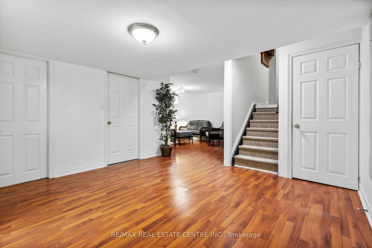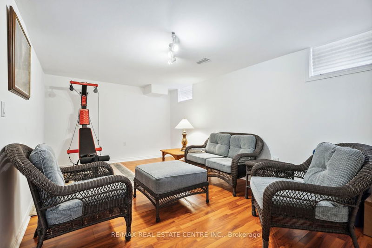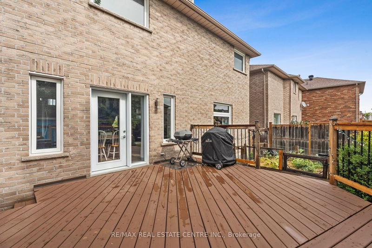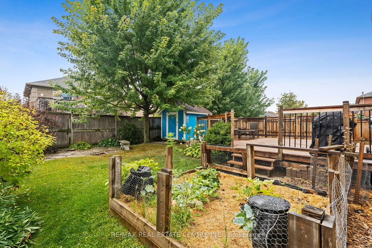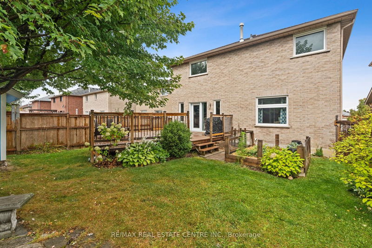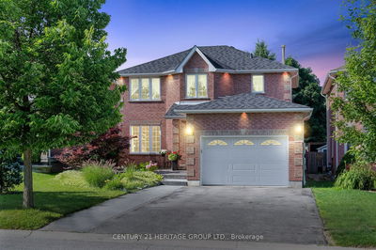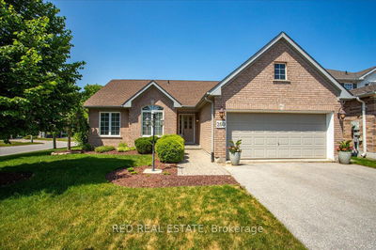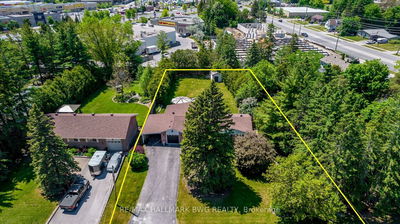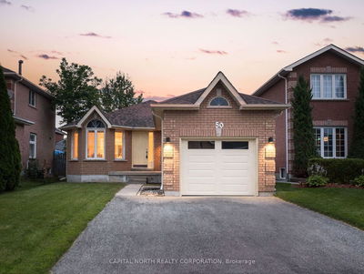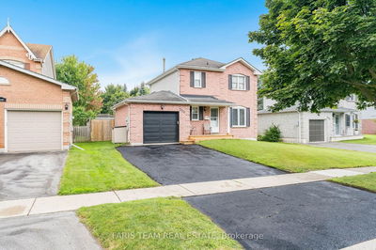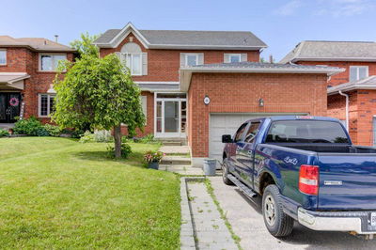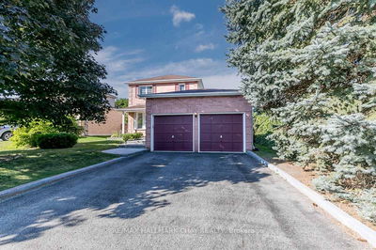Incredible Entertainer's Dream Home! This Gorgeous Detached w/Great Curb Appeal & Amazing Open Plan Boasts A Sprawling Eat In Kitchen w/Modern Cabinetry, Granite Counters, Centre Island w/Breakfast Bar, Pot Drawers & Gas Stove, Which Is Open To The Sunfilled Dining Area & Walkout To Huge Deck & Garden - Perfect For Hosting Get Togethers! Main Floor Also Features Home Office, Living Rm, Laundry & Powder Rm. Head Up To The Massive Open Family Rm w/Vaulted Ceiling, Gas Fireplace & X-Large Windows On Your Way To The Generous Sized Bedrooms Featuring Master w/Walkin Closet & Oversized Ensuite w/Sep. Shower & Soaker Tub! Don't Forget To Check Out The Fantastic Lower Lvl w/2 Car Garage Access, Featuring A Kitchenette & Rec Rm Perfect For Family Gatherings, 1 More Bedrm & 4 Pce Bath - All W/Above Grade Windows To Let The Light Pour In! This Home Is Stunning From Top To Bottom & Has All the Space You Could Ask For! Located In A High Demand Family Area, You'll Be Proud To Show This Beauty Off!
Property Features
- Date Listed: Wednesday, September 13, 2023
- Virtual Tour: View Virtual Tour for 87 Stephanie Lane
- City: Barrie
- Neighborhood: Painswick South
- Major Intersection: Dean & Stephanie
- Living Room: Open Concept, Picture Window, Laminate
- Kitchen: Granite Counter, Modern Kitchen, Centre Island
- Family Room: Vaulted Ceiling, Gas Fireplace, Open Concept
- Kitchen: Above Grade Window, B/I Dishwasher, Laminate
- Listing Brokerage: Re/Max Real Estate Centre Inc. - Disclaimer: The information contained in this listing has not been verified by Re/Max Real Estate Centre Inc. and should be verified by the buyer.

