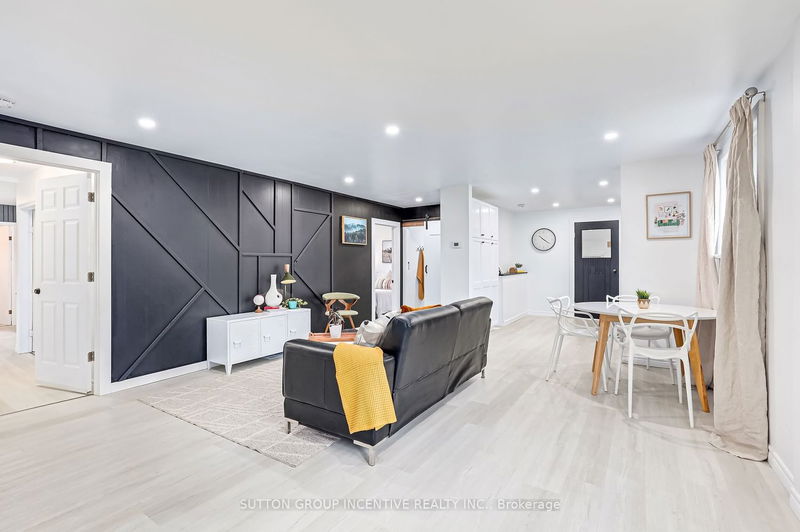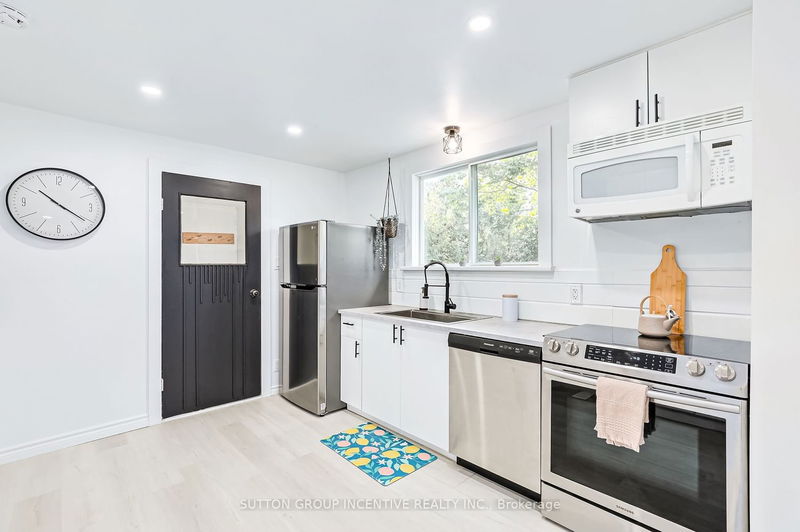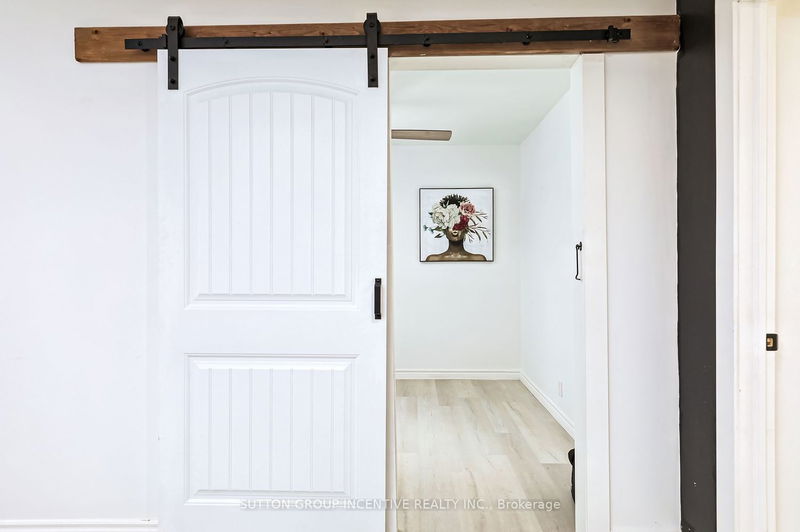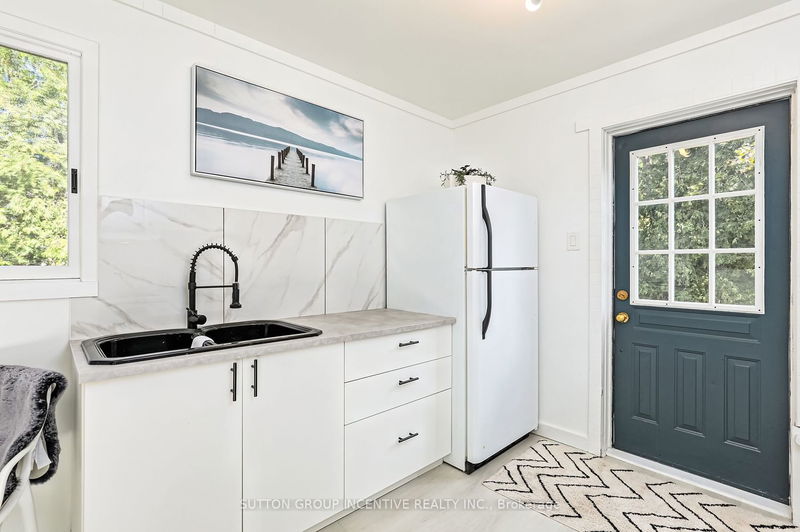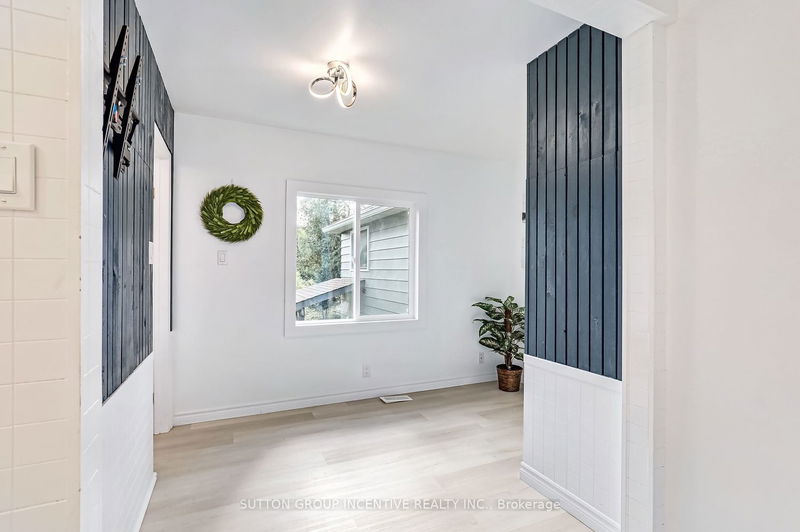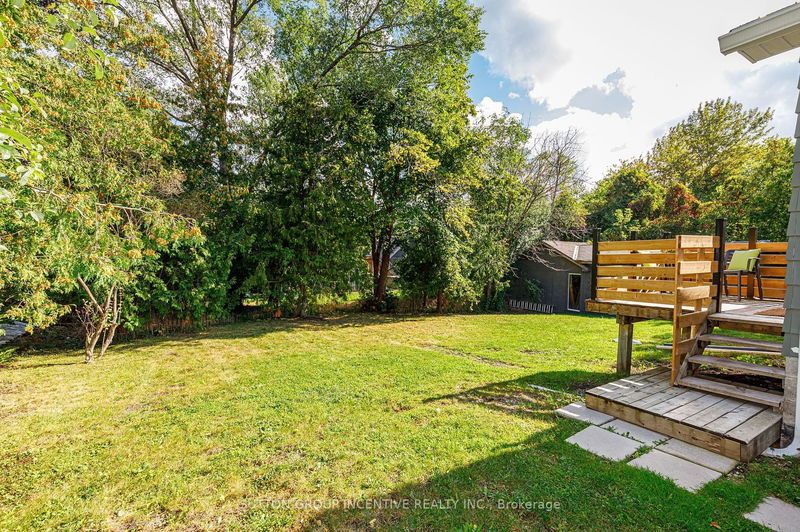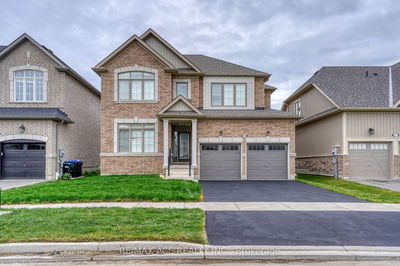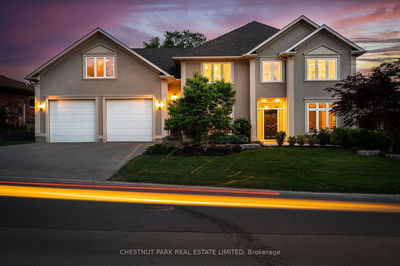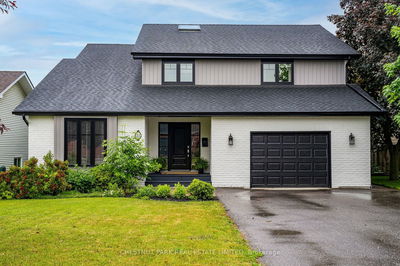Turnkey, Renovated Open Concept 4 Bedroom Bungalow With The Option For A Separate 2 Bedroom In-Law Suite. This Property Is Steps To The Water And Has Quick Access to Downtown. It Sits On A Very Private Extra Large Lot With An Oversized 600 Sq Ft Shed Complete With Plumbing And Electrical - A Handyman's Dream! Help Pay Your Mortgage With The Move In Ready 2 Bedroom In-law That Generates Over $2000 In Monthly Rent. This Space Would Also Be Great For Intergenerational Living Or An AirBnB. Recent Upgrades Include 2021 - 2 Bathroom Remodels With Updated Plumbing, New Furnace, Electrical, Central Air, Flooring, Some New Windows And Appliances, Siding, Gutters, Eaves And Downspouts, Interior/Exterior Paint, Internal Drainage System That Comes With A Lifetime Warranty And Roof That Was Painted In 2023. Extras: Metal Roof That Has An 80+ Year Life Expectancy, 2 Fridges, 2 Stoves, 2 Washer Dryers, Dishwasher. This Is Exactly What You've Been Waiting For!
Property Features
- Date Listed: Friday, September 15, 2023
- City: Collingwood
- Neighborhood: Collingwood
- Major Intersection: Poplar Sideroad
- Full Address: 9782 Beachwood Road, Collingwood, L9Y 3Z1, Ontario, Canada
- Kitchen: Ground
- Living Room: Ground
- Kitchen: Ground
- Living Room: Ground
- Listing Brokerage: Sutton Group Incentive Realty Inc. - Disclaimer: The information contained in this listing has not been verified by Sutton Group Incentive Realty Inc. and should be verified by the buyer.






