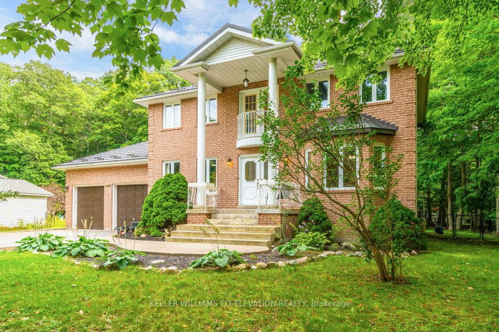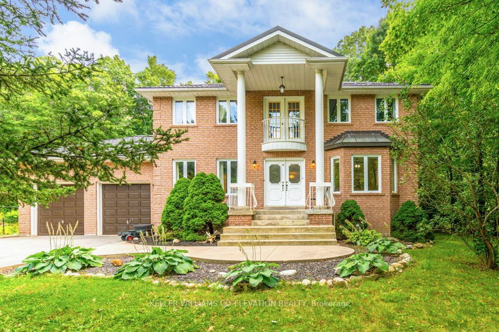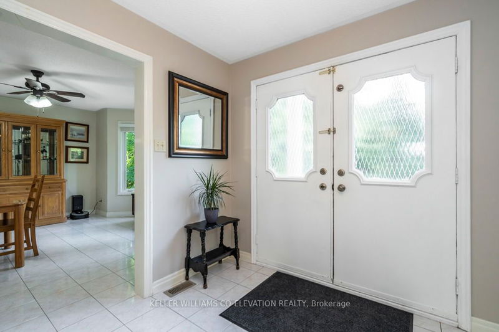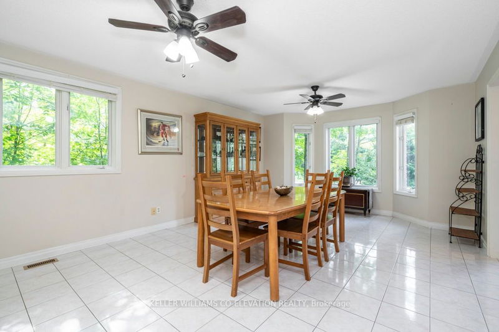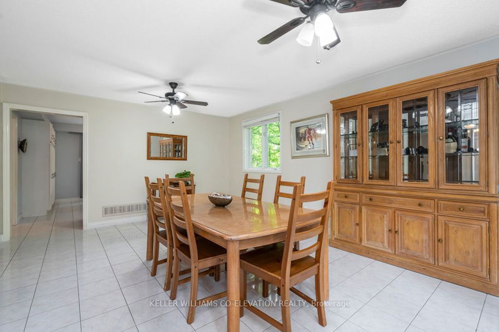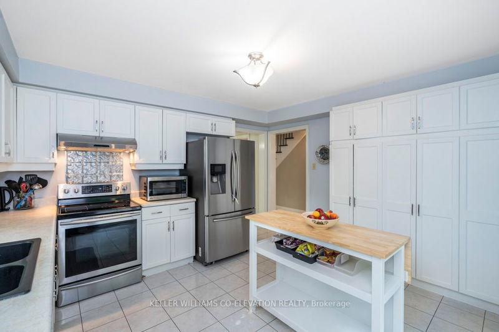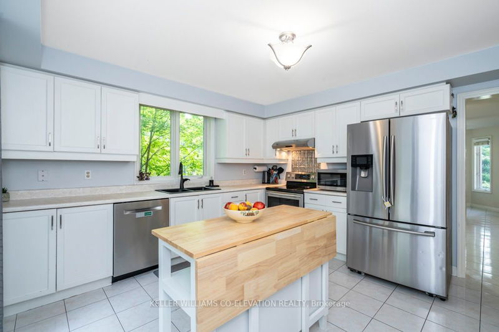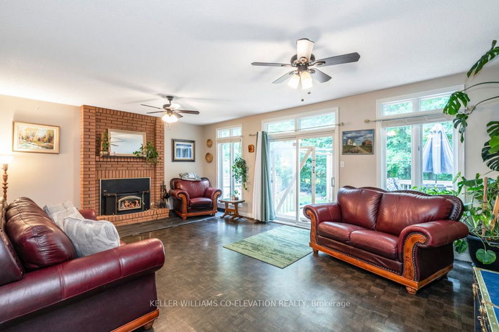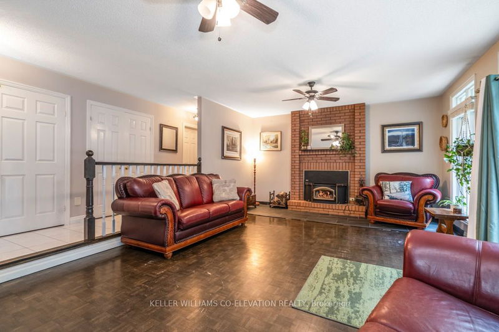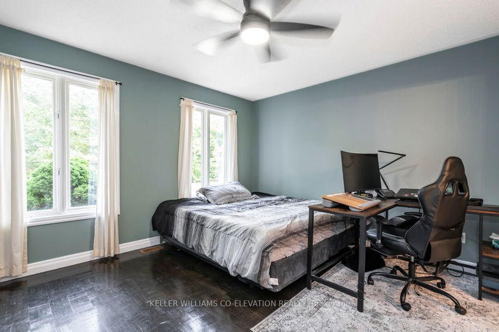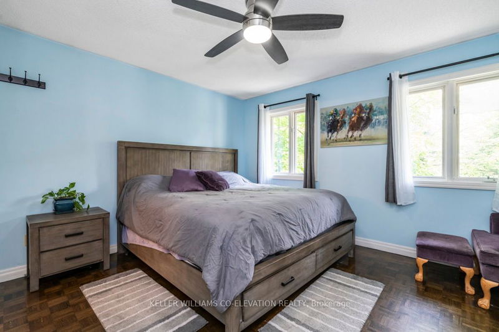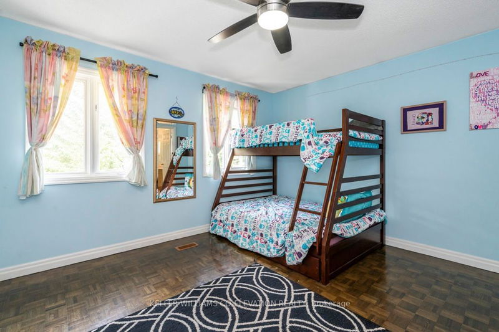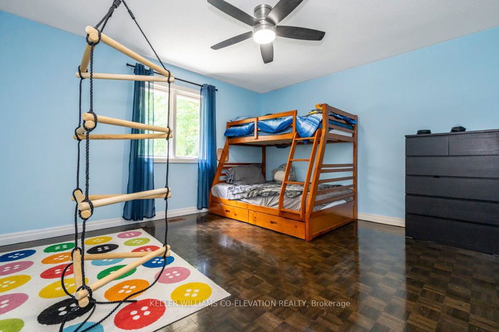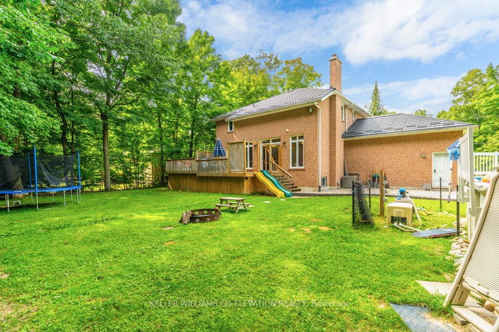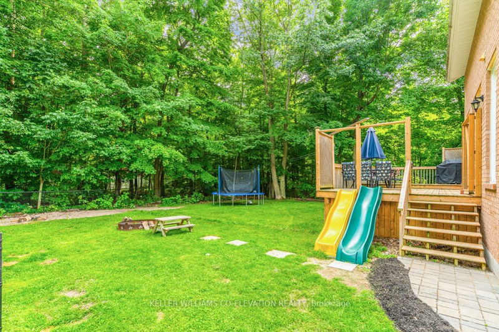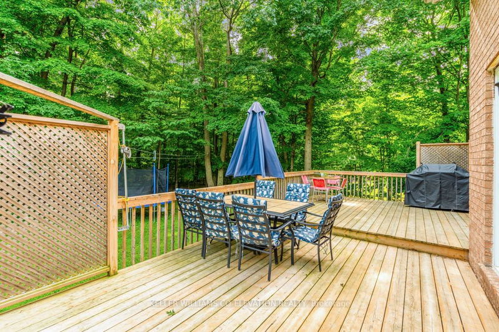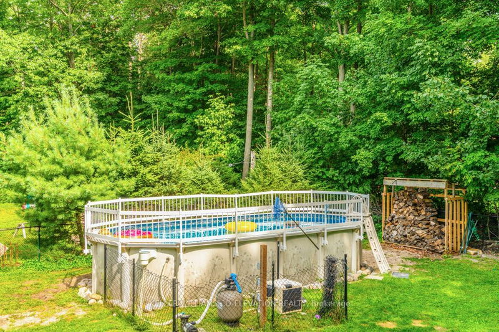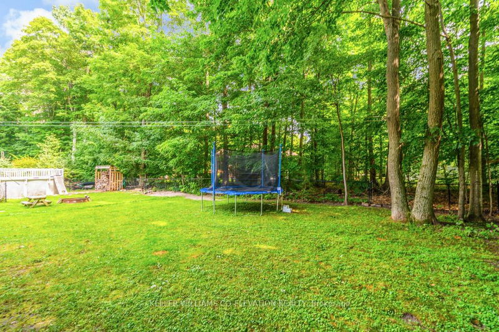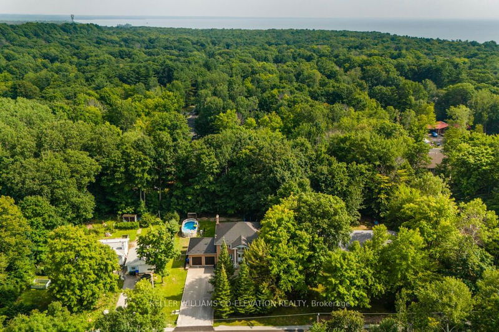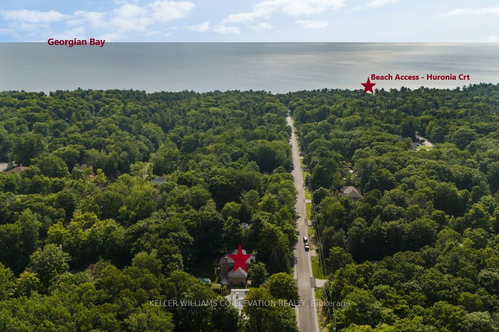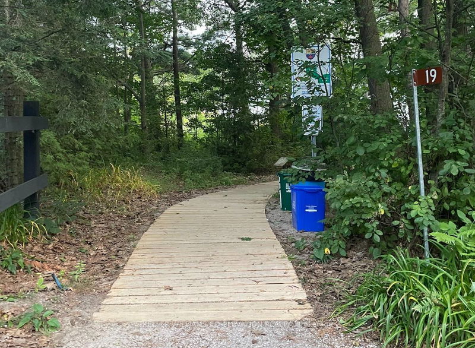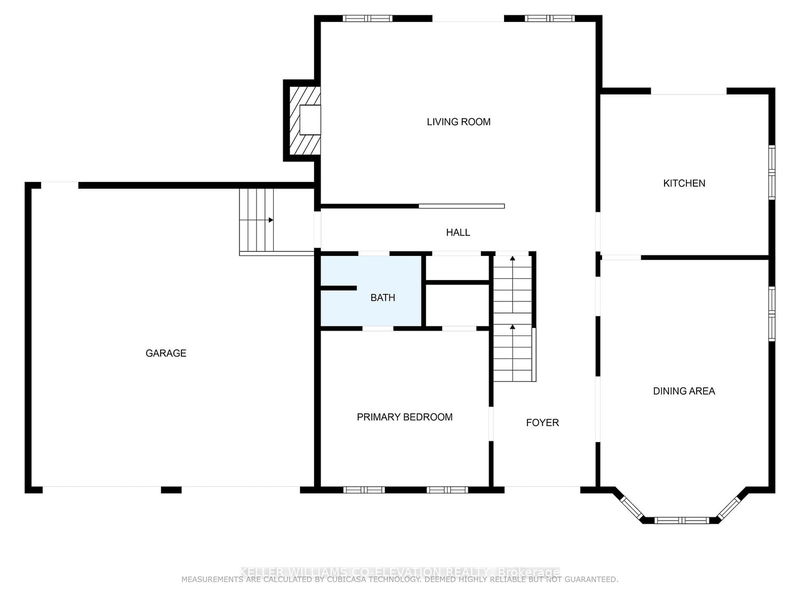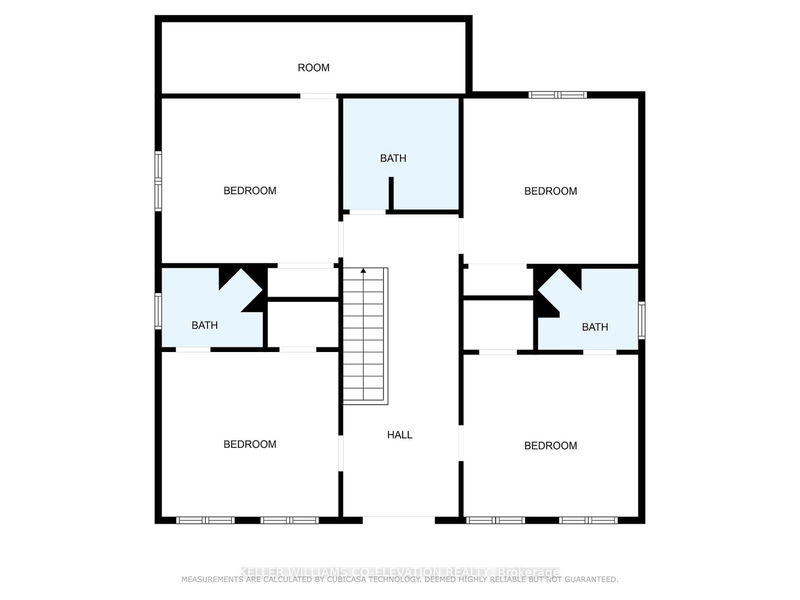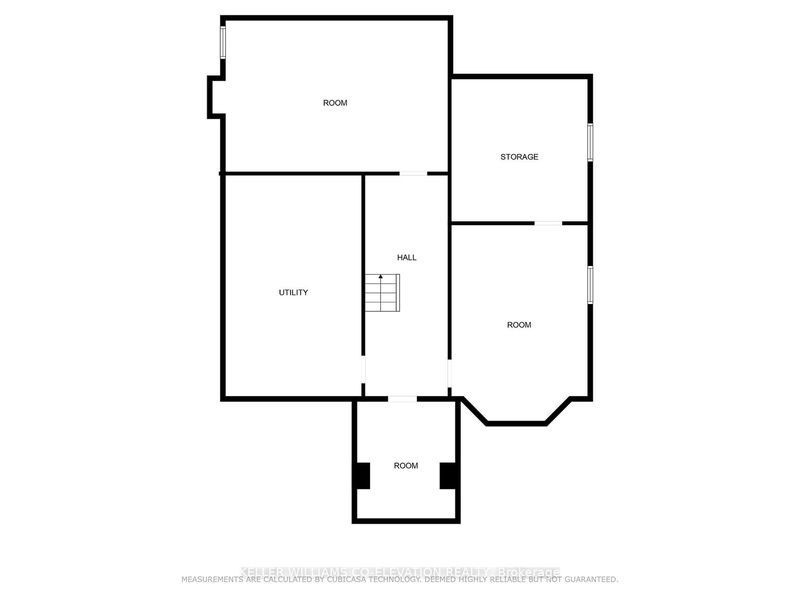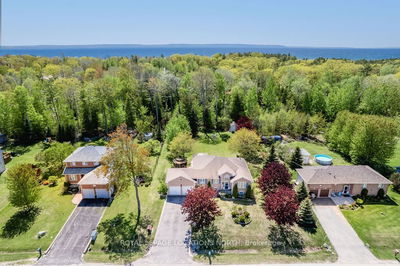You'll Love This Timeless 2-Story Home, Just Steps Away From The Enchanting Shores Of Georgian Bay. As You Step Inside, You'll Be Greeted By A Spacious Sunlit Dining Room, A Full Kitchen With Ample Storage & Convenient Walkout, Along With A Beautiful Family Room Graced By A Cozy Gas Fireplace & An Additional Walkout To The Large Deck, Creating An Idyllic Indoor-Outdoor Flow Perfect For Entertaining. The Main Floor Boasts A Primary Bedroom, Complete With A Walk-In Closet & A Semi-Ensuite Bathroom, Offering Both Comfort And Convenience. Upstairs, The Juliette Balcony Invites You To Take In The Breathtaking Surroundings & Offers Four Additional Bedrooms, With Two Enjoying The Luxury Of Ensuite Bathrooms & Walk-In Closets, While Another Surprises With An Additional Bonus Room. Outside, A Generous, Fully Fenced Backyard Beckons, Promising Privacy & Endless Outdoor Possibilities With The Above Ground Pool. A Double-Car Garage With Inside Entry & Ample Parking Completes This Perfect Package.
Property Features
- Date Listed: Tuesday, September 19, 2023
- Virtual Tour: View Virtual Tour for 128 Tall Pines Drive
- City: Tiny
- Neighborhood: Rural Tiny
- Full Address: 128 Tall Pines Drive, Tiny, L9M 0H4, Ontario, Canada
- Kitchen: Main
- Living Room: Main
- Listing Brokerage: Keller Williams Co-Elevation Realty - Disclaimer: The information contained in this listing has not been verified by Keller Williams Co-Elevation Realty and should be verified by the buyer.

