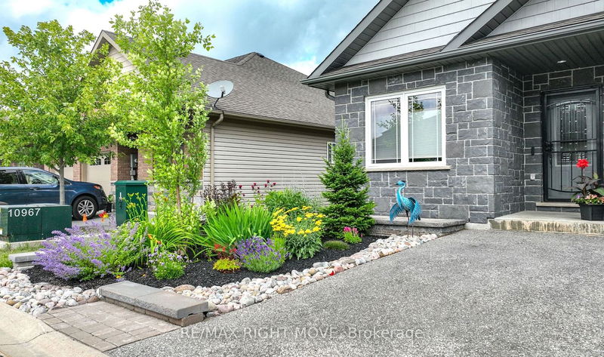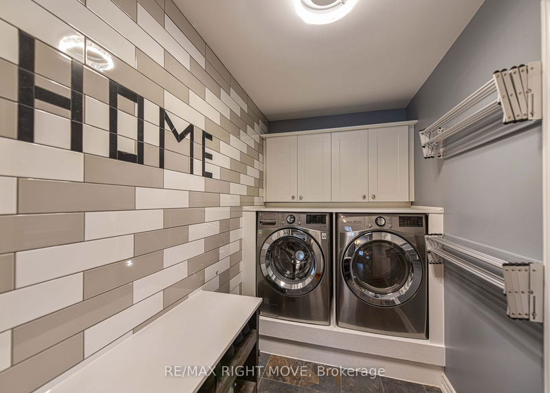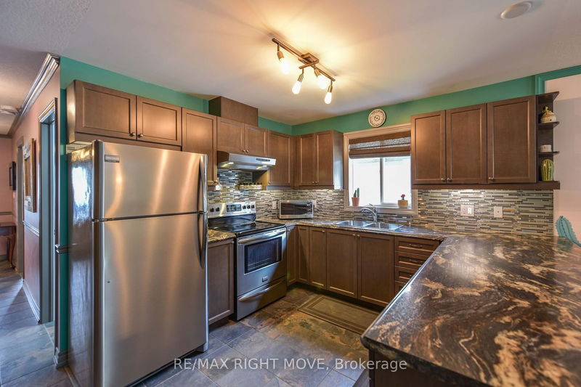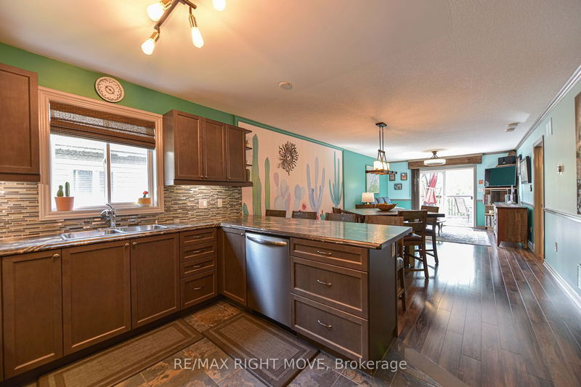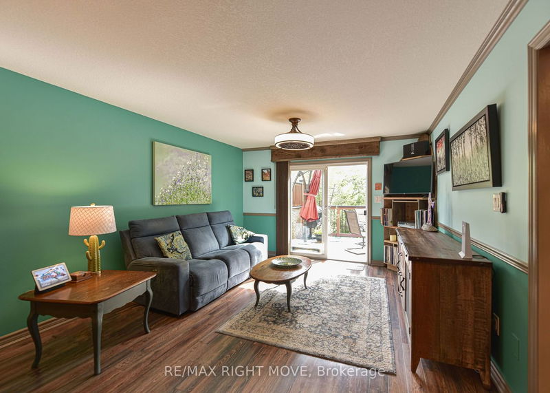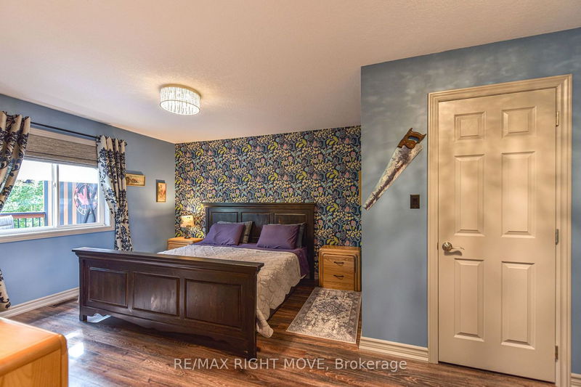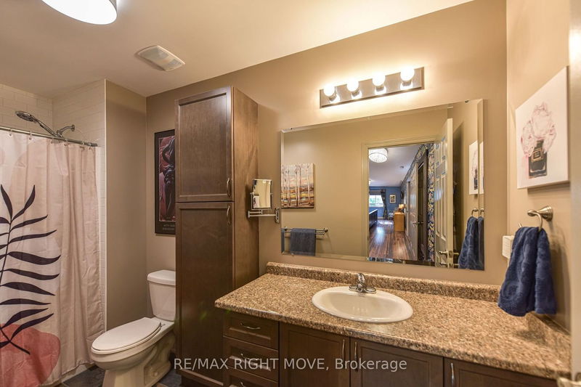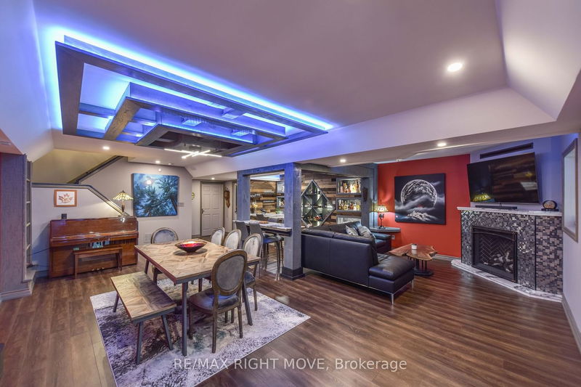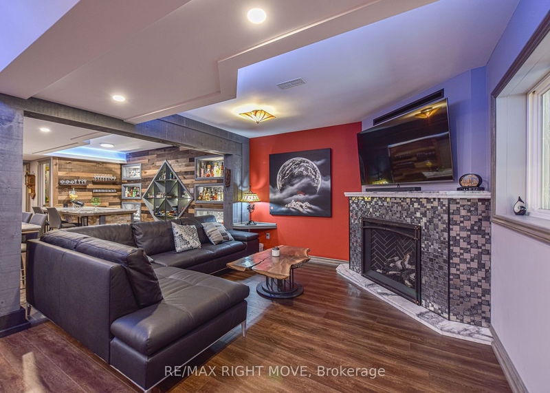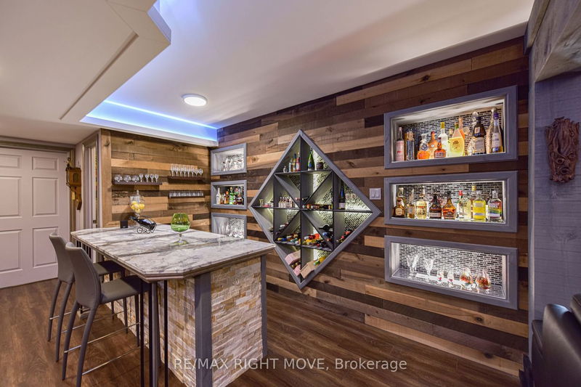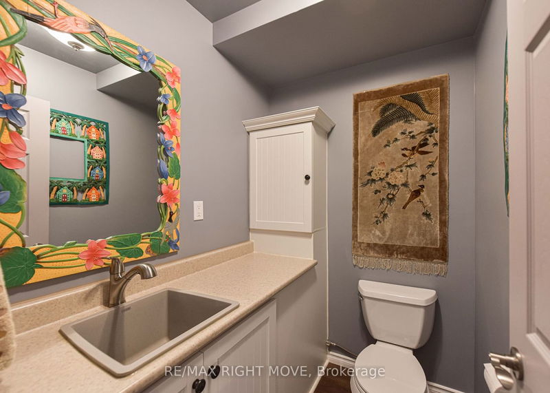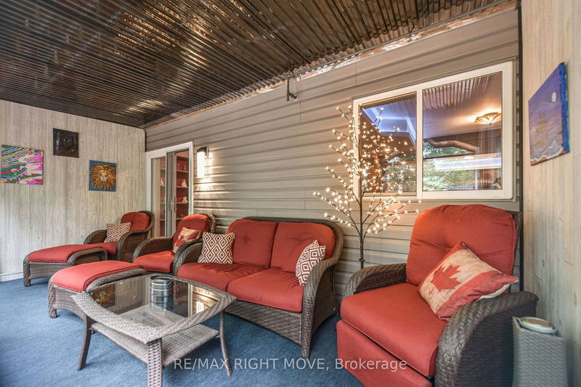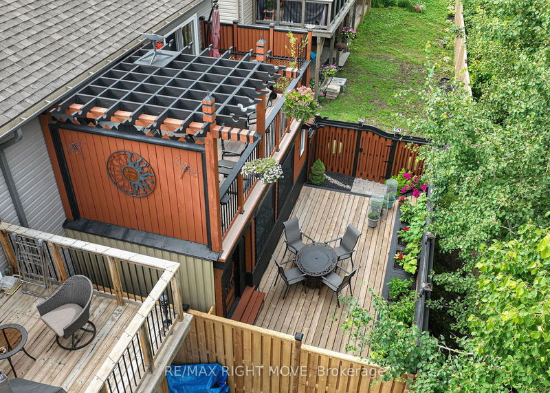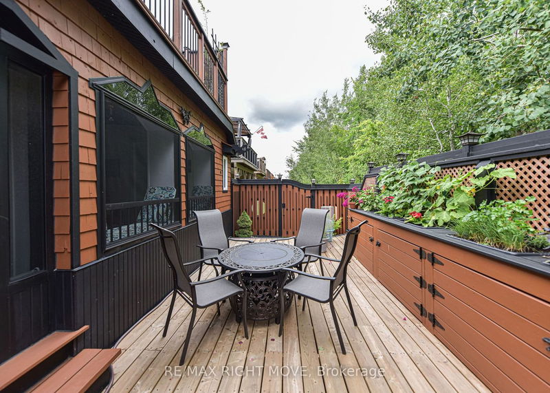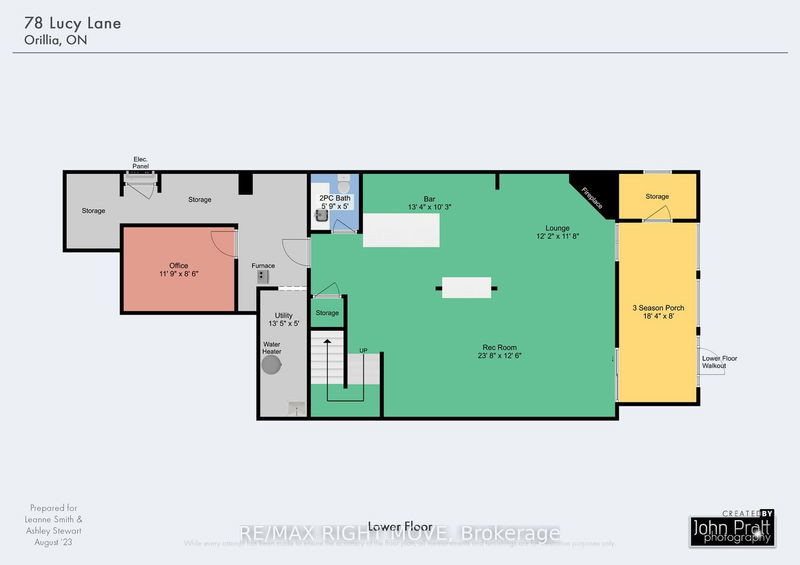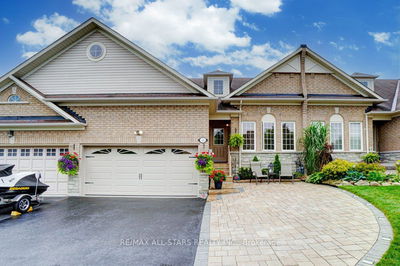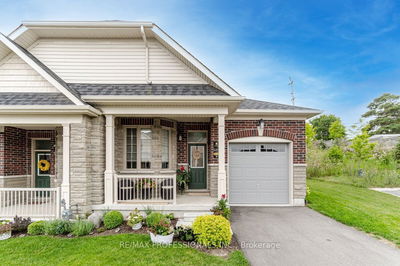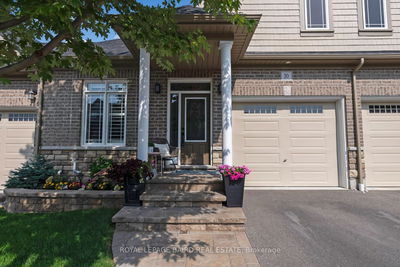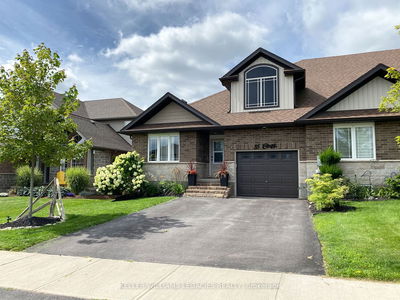SEEKING SOMETHING EXTRA SPECIAL? LOCATION: North Lake Village - Orillia NEIGHBOURHOOD: Quiet, suitable for first-time, retirees, downsizers or those seeking less maintenance. LOT: Freehold townhome with common elements FLOOR PLAN: Spacious, 2 bedroom, 2 and half bath. Open concept main floor with fully finished walkout basement, inside entry from garage, large kitchen with breakfast bar, walk in pantry, large primary bedroom with en-suite. CUSTOM FEATURES: This is a must be seen to appreciate the detail in custom carpentry/lighting/tiling etc. The basement is an entertainers dream with custom bar, games area and lounge. Extended deck with pergola upstairs and full 3 season screened porch downstairs plus deck and custom vegetable/flower garden and fenced/private area. Generac standy-by generator, Finished garage with EV level 2 charger. Upgraded cabinetry, gas fireplace. Plenty of Storage. Visitor Parking directly across the road. A full list of upgrades is available (Approx 100k)
Property Features
- Date Listed: Wednesday, September 20, 2023
- City: Orillia
- Neighborhood: Orillia
- Major Intersection: Laclie To Danny To Lucy
- Full Address: 78 Lucy Lane, Orillia, L3V 0G3, Ontario, Canada
- Kitchen: Main
- Living Room: Combined W/Dining
- Listing Brokerage: Re/Max Right Move - Disclaimer: The information contained in this listing has not been verified by Re/Max Right Move and should be verified by the buyer.


