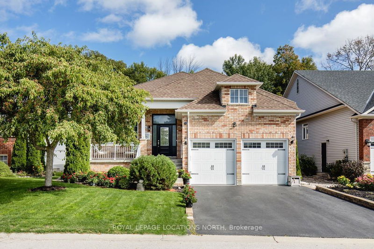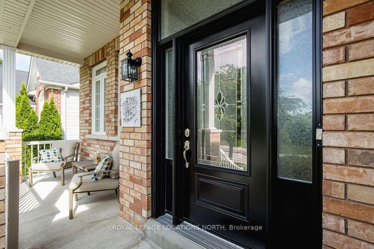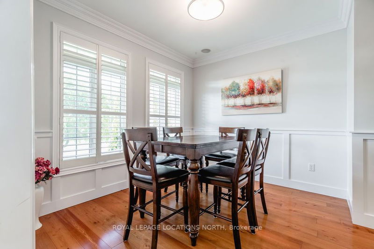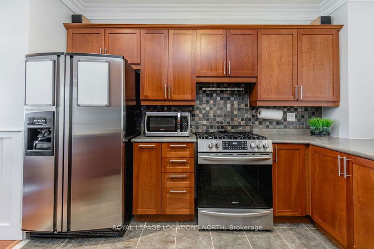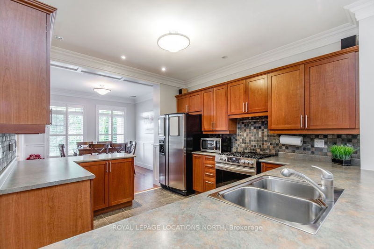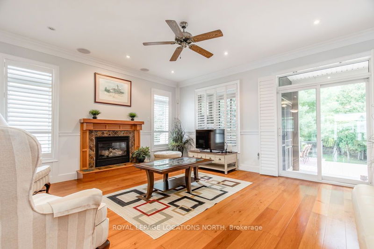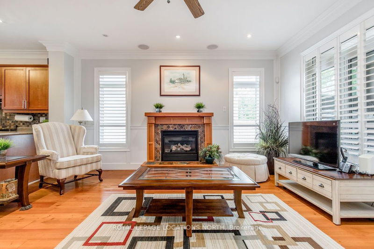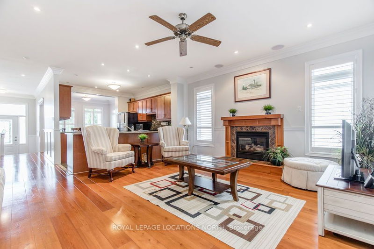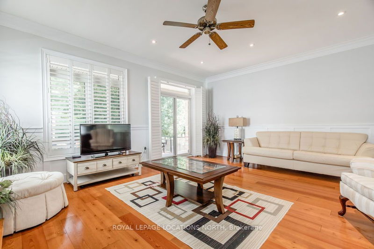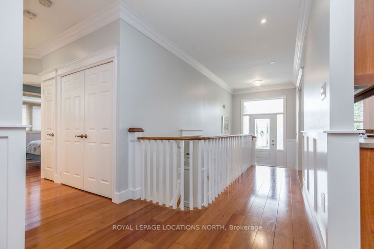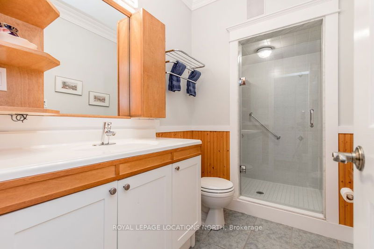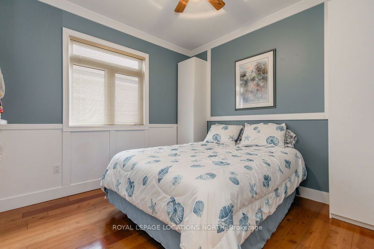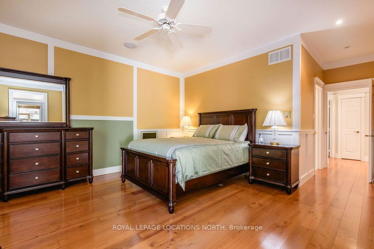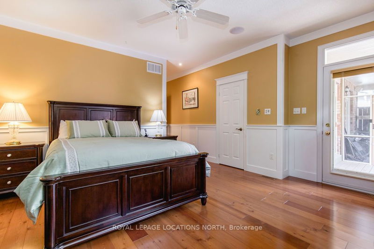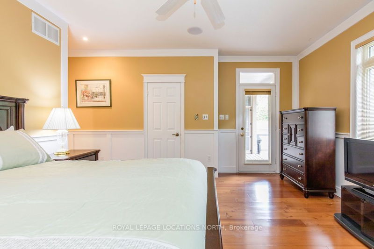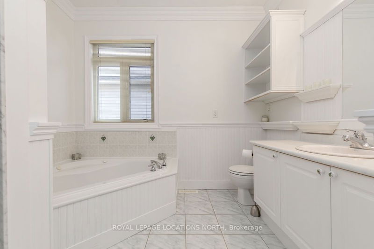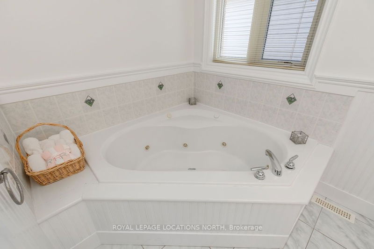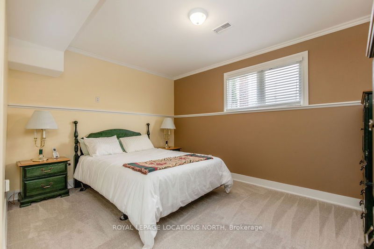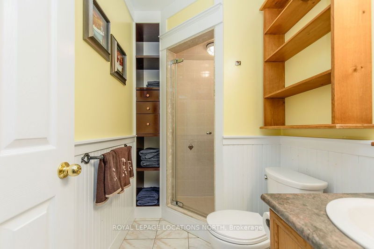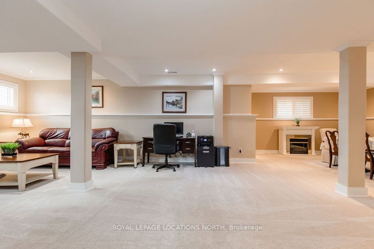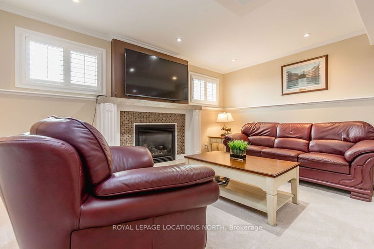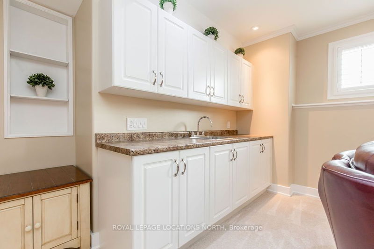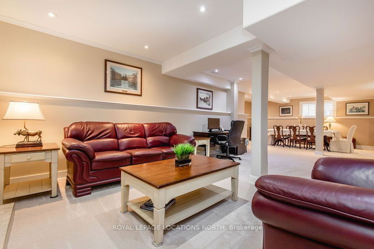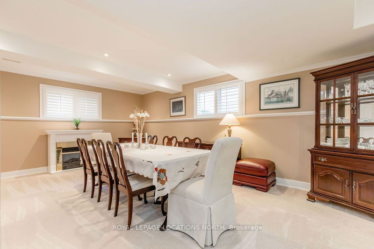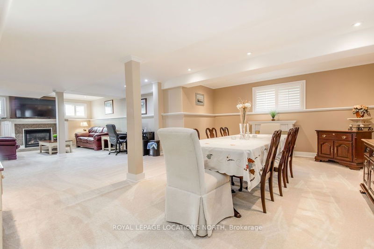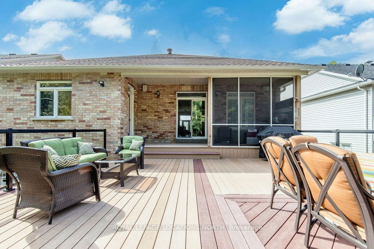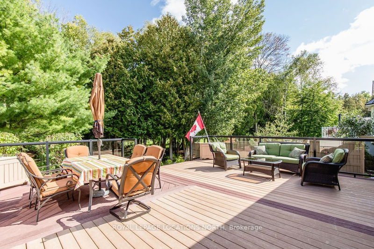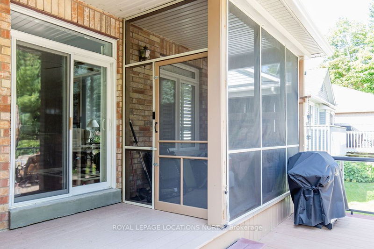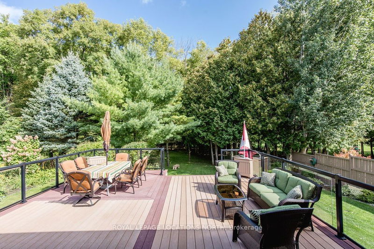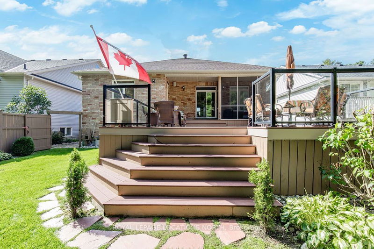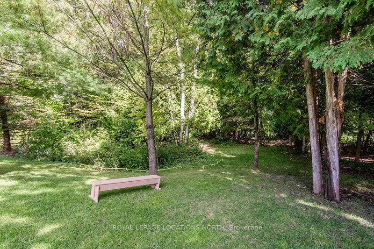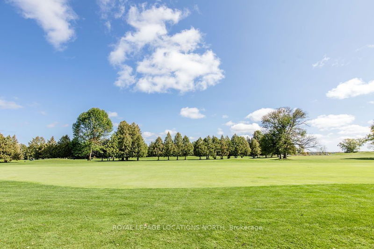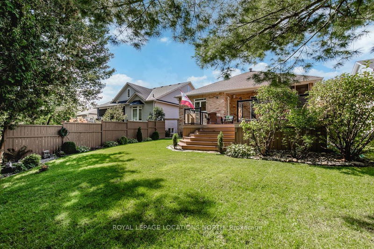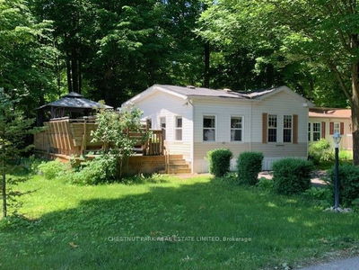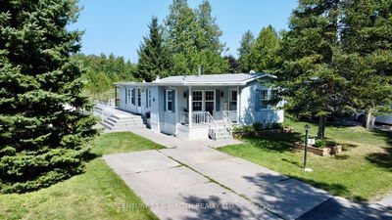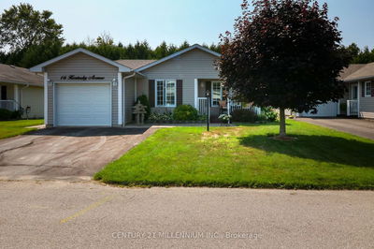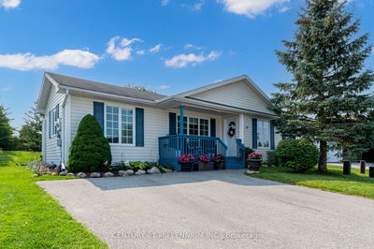3 bdrm, 3 bath brick bungalow backing onto the beautiful Marlwood Golf Course. Wide plank hardwood flooring flows through the main living spaces. Formal eat-in kitchen is perfect for both casual meals & entertaining guests. The kitchen features SS appliances, including a new gas stove & fridge. Breakfast bar overlooks the family room. Kitchen is open to a cozy living room w/ gas f/p as its centerpiece. California shutters provide both privacy & natural light control, while the house-wide sound system ensures that your favorite tunes can follow you wherever you go. Pot lights add a touch of modern elegance. Master features a WIC & an ensuite w/ soaker tub & stand alone shower. Lower level w/ large open space w/ gas f/p & bar area + ability to add 2 more bdrms. W/O to covered back deck & tiered oversized composite deck w/ new glass railing. Addl features: screened-in porch, main floor laundry w/ inside entry to the 2-car garage, irrigation system, wainscoting & fresh neutral gray paint.
Property Features
- Date Listed: Wednesday, September 20, 2023
- City: Wasaga Beach
- Neighborhood: Wasaga Beach
- Major Intersection: Golf Course Rd To Marlwood Ave
- Full Address: 5 Marlwood Avenue, Wasaga Beach, L9Z 1S9, Ontario, Canada
- Living Room: Main
- Kitchen: Main
- Listing Brokerage: Royal Lepage Locations North - Disclaimer: The information contained in this listing has not been verified by Royal Lepage Locations North and should be verified by the buyer.

