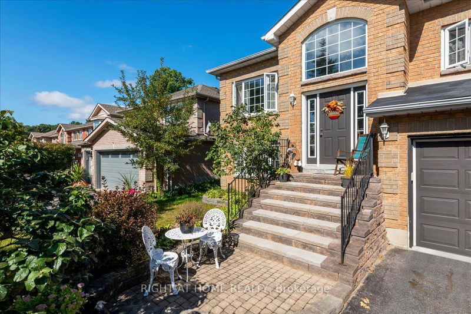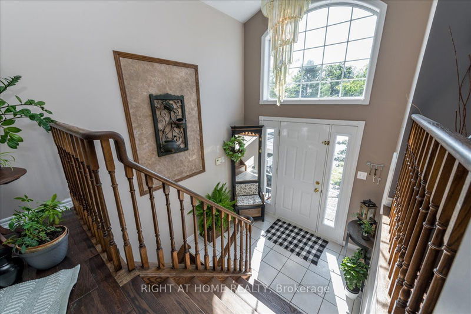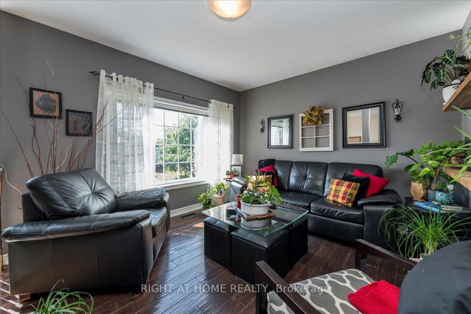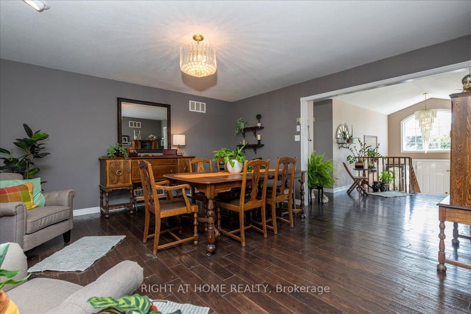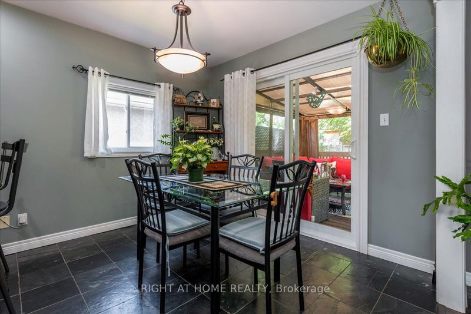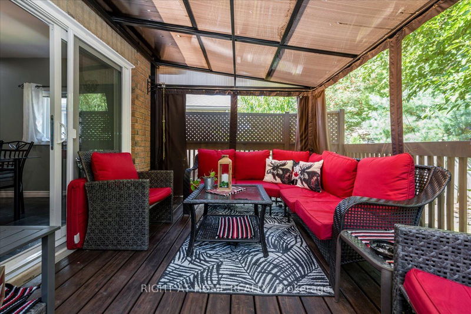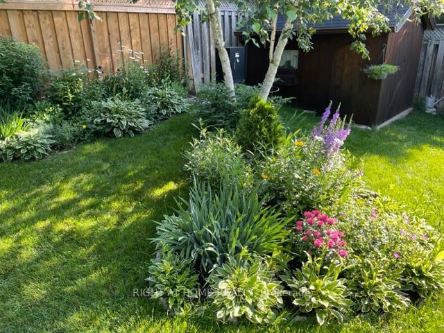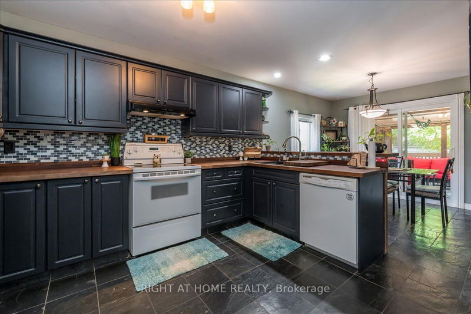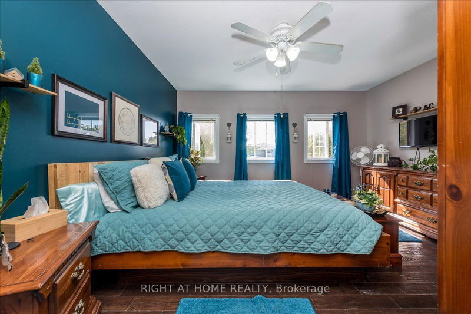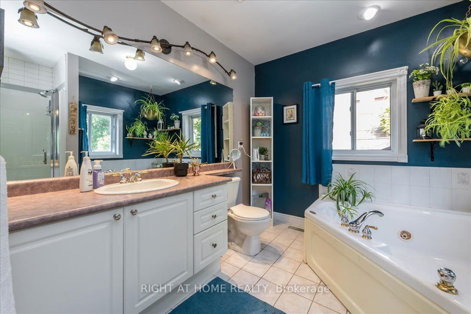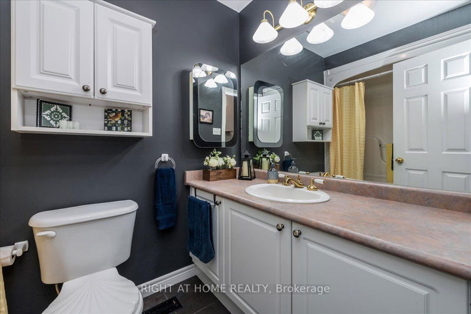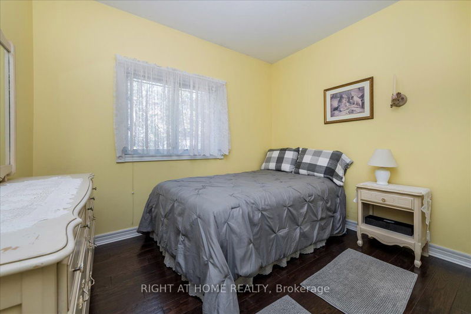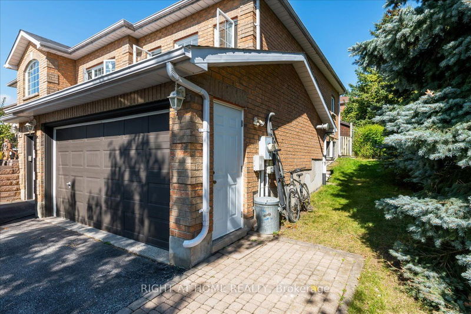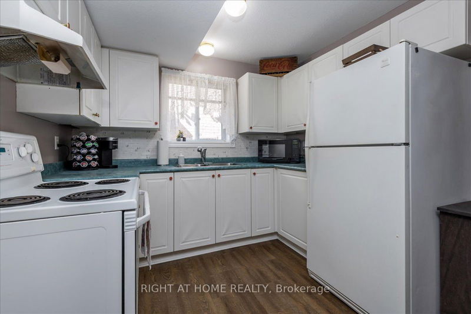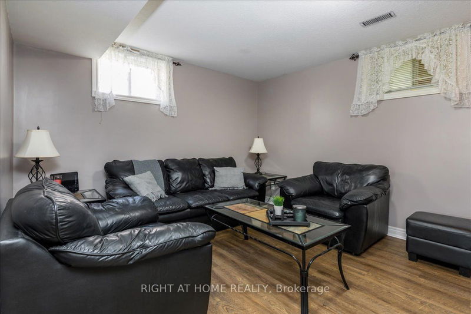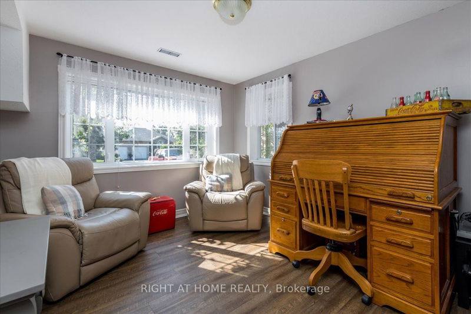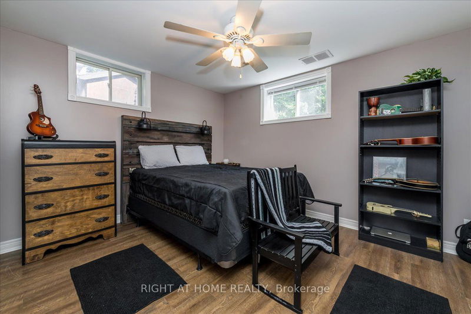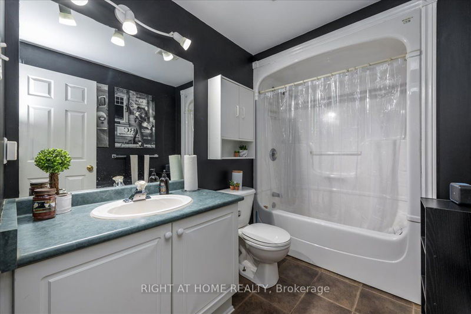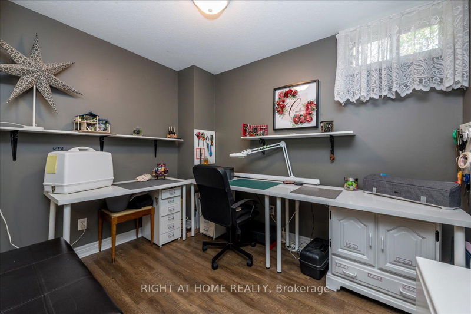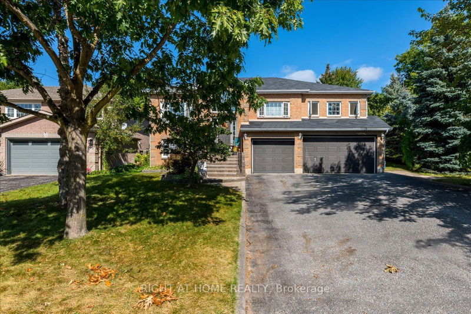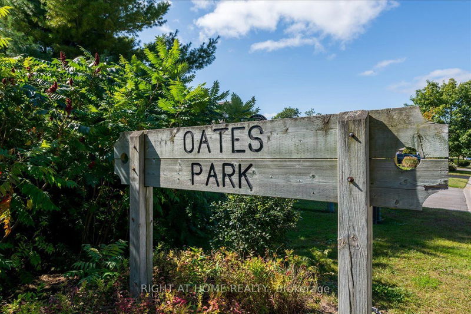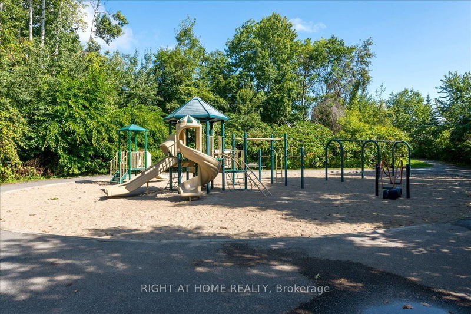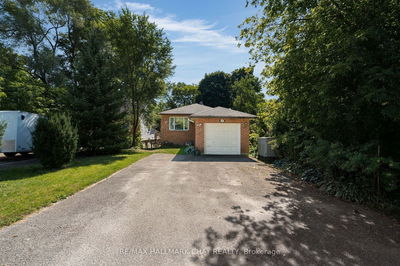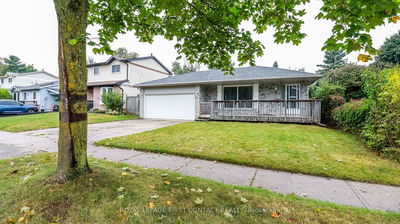This home is nestled in a tranquil cul-de-sac with a well-thought-out design that radiates warmth. The separate walk-up basement entrance offers versatility, making it perfect for generating rental income or accommodating in-laws. Two cozy gas fireplaces on both floors. Step out into your own private backyard sanctuary - a deck, ideal for outdoor relaxation and hosting gatherings. Revel in the peacefulness and seclusion, with no neighbors on the east side. Positioned in a prime location, this home is conveniently situated next to a charming park and within walking distance of schools. The double garage features a workshop area for your DIY projects and ample space for your vehicles and recreational equipment, all accessible via a spacious double-wide private driveway.
Property Features
- Date Listed: Thursday, September 21, 2023
- Virtual Tour: View Virtual Tour for 10 Oates Lane E
- City: Barrie
- Neighborhood: 400 West
- Major Intersection: Doyle And Oates
- Full Address: 10 Oates Lane E, Barrie, L4N 8M4, Ontario, Canada
- Kitchen: Hardwood Floor
- Living Room: Bsmt
- Kitchen: Bsmt
- Listing Brokerage: Right At Home Realty - Disclaimer: The information contained in this listing has not been verified by Right At Home Realty and should be verified by the buyer.

