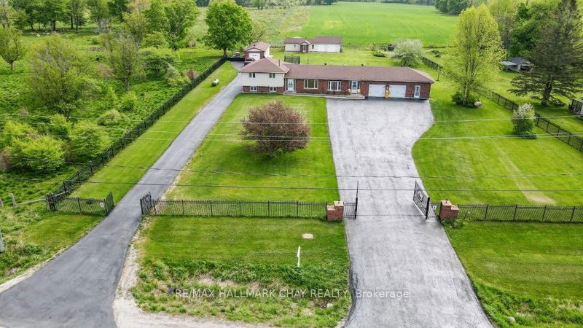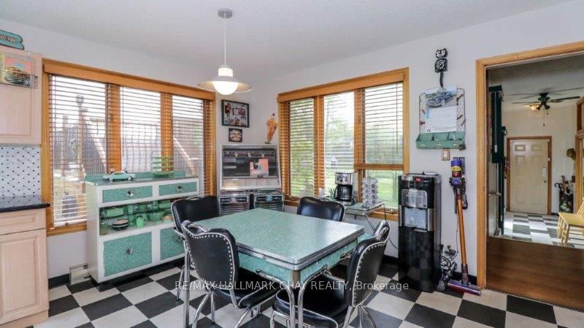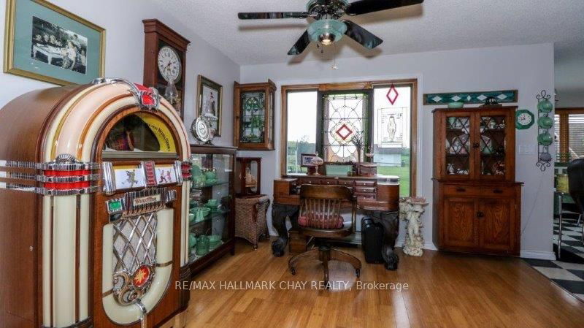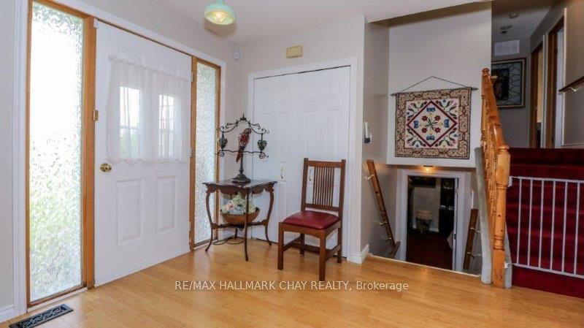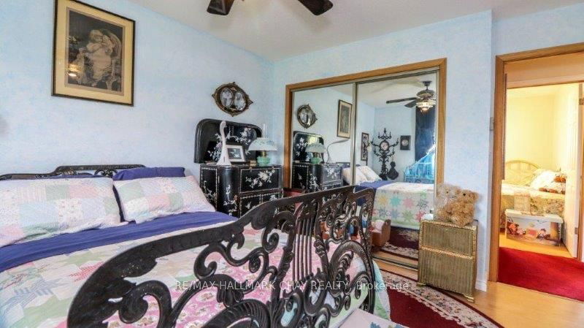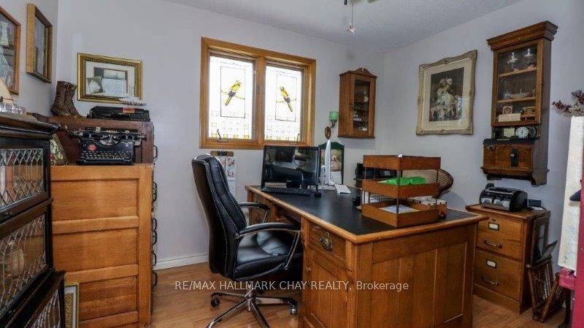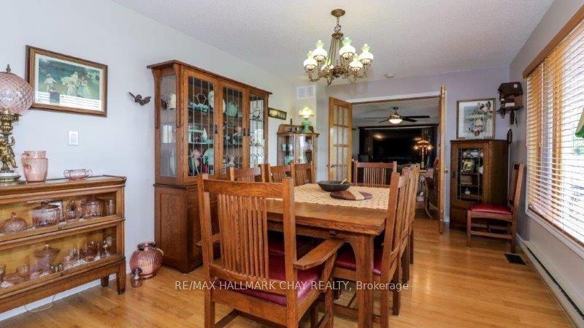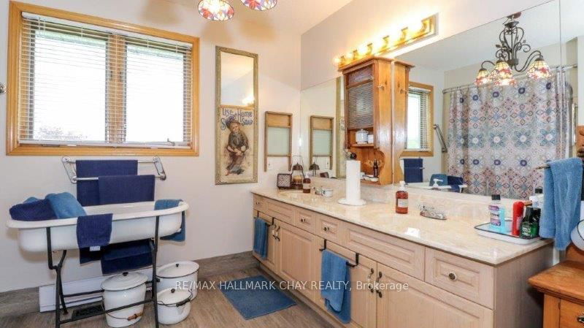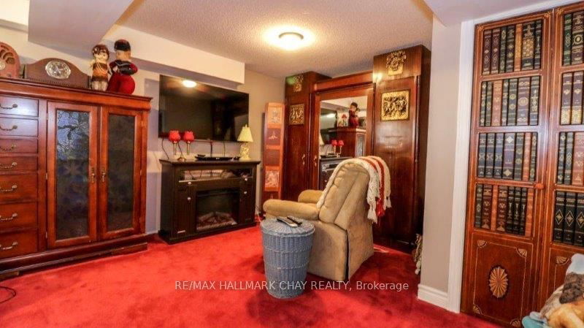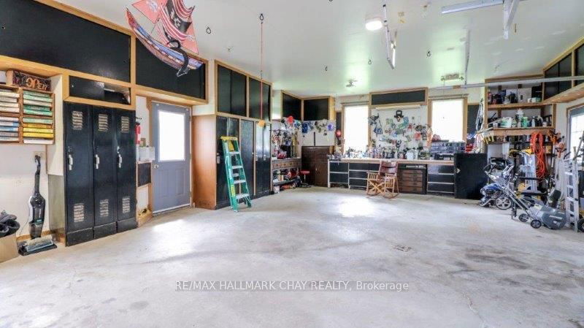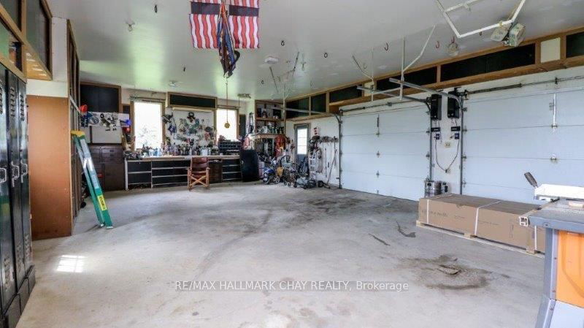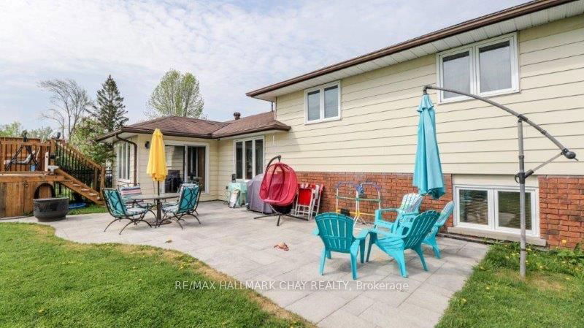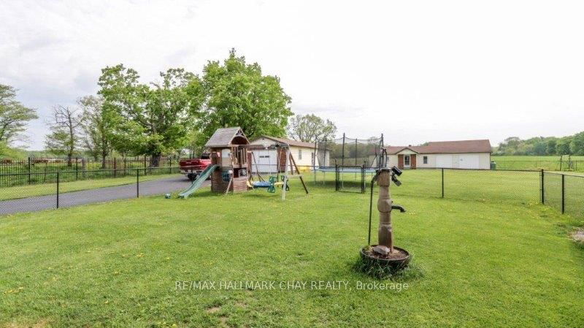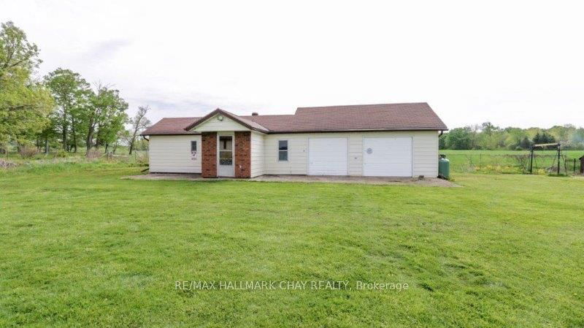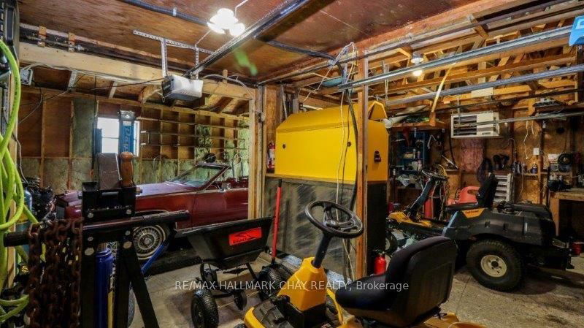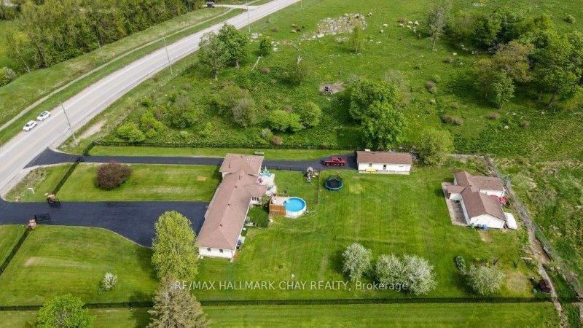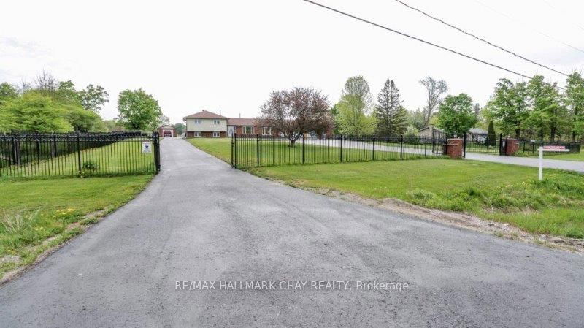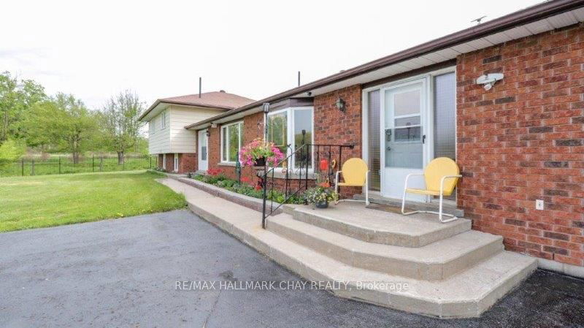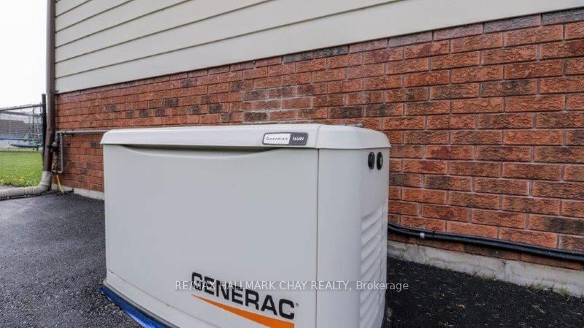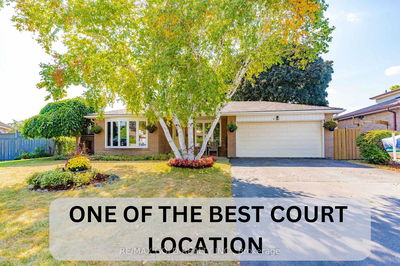Need room for that Extended family this is the place for you, zoning allows -Second Suite in the home and Garden Suites in auxiliary building. Family Home 2500 sq. ft. of living space, main level has bamboo flooring, spacious eat- in kitchen with plenty of cabinets, quartz counters, built- in dishwasher, walkout to patio and pool. Large family room with TV built in area, electric fireplace, French doors to Livinrm & dining room. Upper level three bedrooms four piece bath quality laminated flooring. Lg rec in basement. Attached heated 3 car garage two overhead doors insulated doors 9 x 7 plenty of built - in storage cabinets entrance to the house, two separate shops both with hydro, shop one 16 x 44 heated with electric unit, two overhead doors, Shop two 24 x 50 irregular partially heated with gas unit 3 overhead doors, one bay with room for hoist. Ideal for one out building to be use for Garden Suite . Buyer to confirm with Township, all this on 1.5 acres 15 minutes from Orillia.
Property Features
- Date Listed: Sunday, September 24, 2023
- City: Ramara
- Neighborhood: Rural Ramara
- Major Intersection: Rama Rd Just Past Casino
- Living Room: Hardwood Floor, Double Doors
- Family Room: Hardwood Floor, Fireplace, W/O To Pool
- Kitchen: W/O To Patio, B/I Dishwasher, Quartz Counter
- Listing Brokerage: Re/Max Hallmark Chay Realty - Disclaimer: The information contained in this listing has not been verified by Re/Max Hallmark Chay Realty and should be verified by the buyer.

