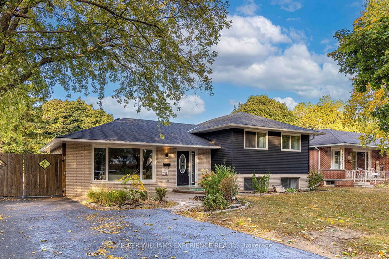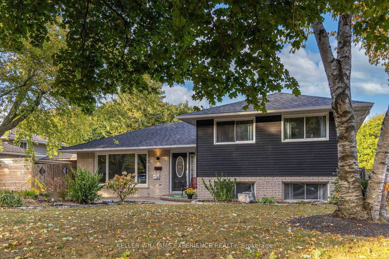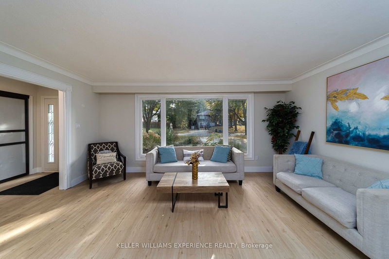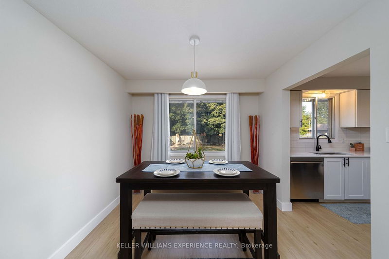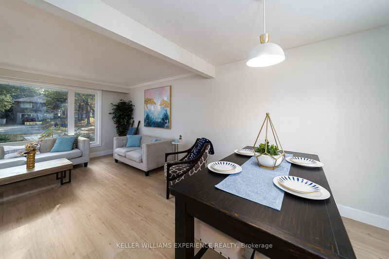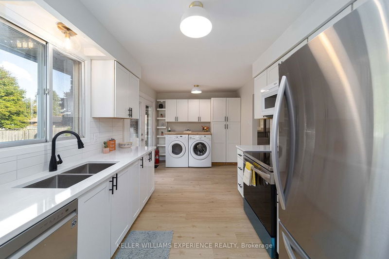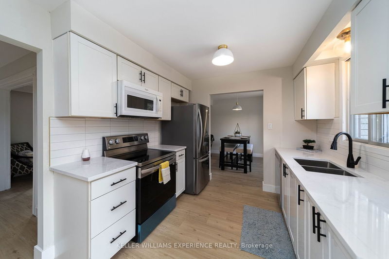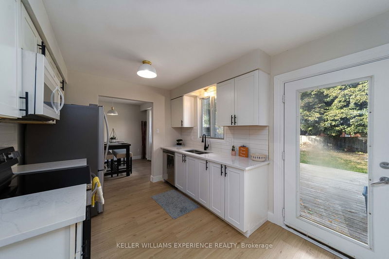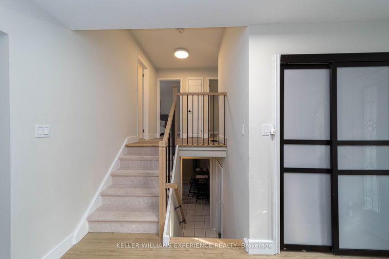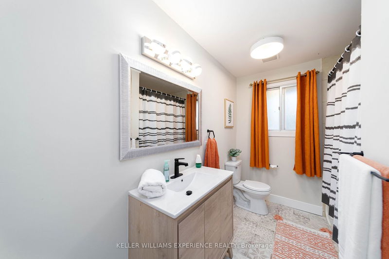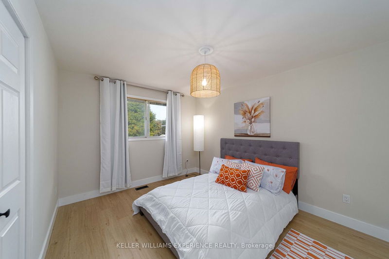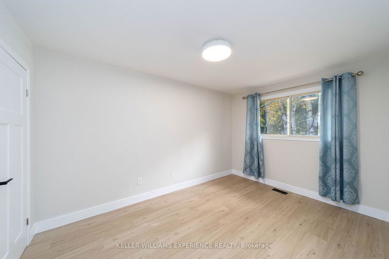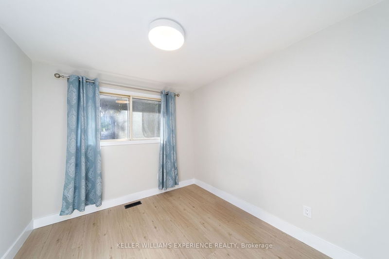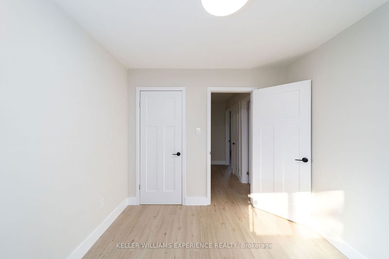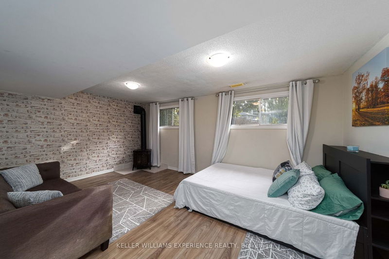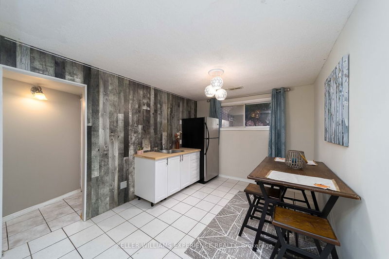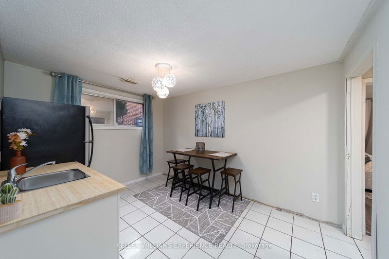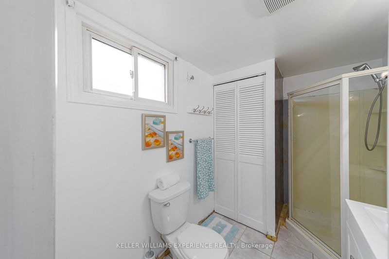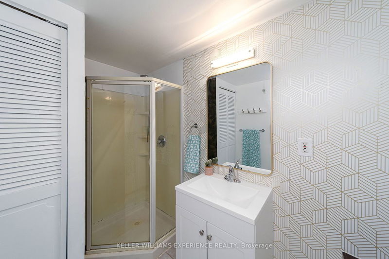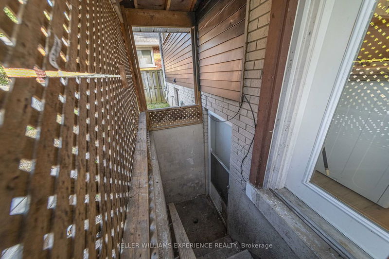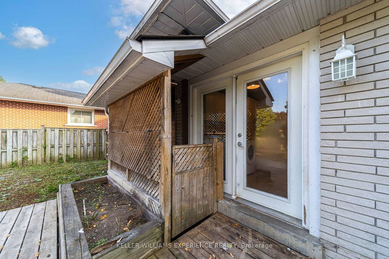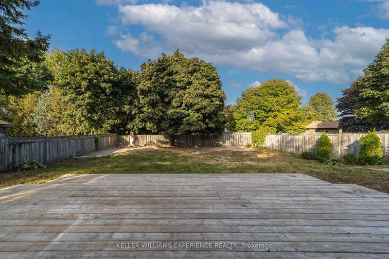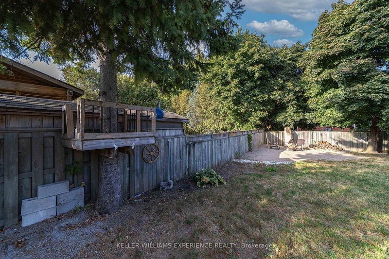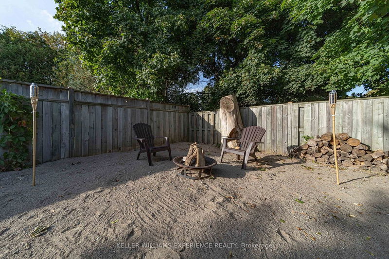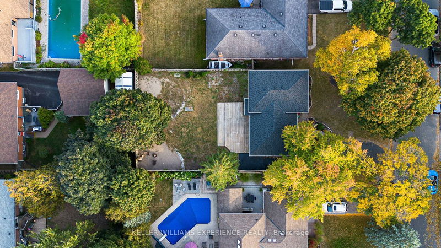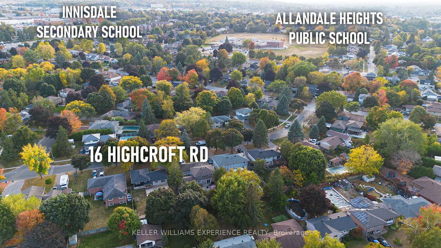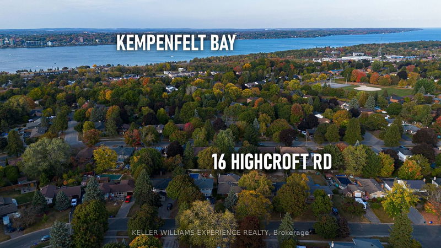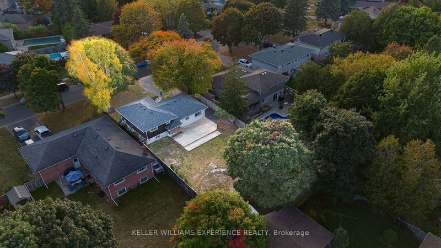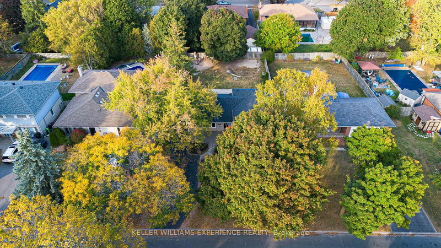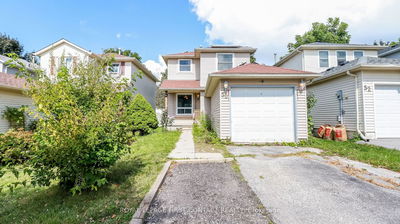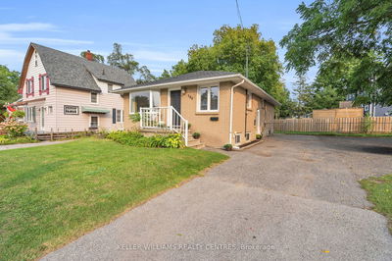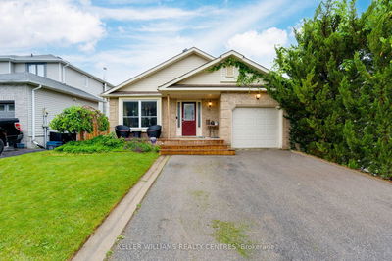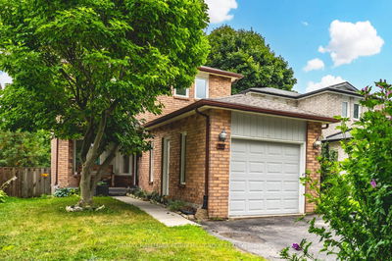Welcome To Your Beautifully Upgraded & Spacious Home Nestled In A Highly Desirable Neighbourhood. Renovated To Offer A Blend Of Modern Sophistication & Cozy Comfort. Situated On An Oversized 60 X 135 Foot Lot This Property Is Graced W/ Mature Trees. The Absence Of A Sidewalk Ensures Parking Will Never Be An Issue W/ Space For Up To 7 Cars. You'll Be Greeted By A Sense Of Elegance & Style. The Recent Upgrades Include A Brand New Roof For Your Peace Of Mind & New Brushed Oak Vinyl Flooring That Flows Seamlessly Throughout The Home. The Kitchen Showcases Stunning Quartz Countertops, Subway Tile Backsplash & Brand New S/S Appliances. New Contemporary Staircase & A Sleek Railing. 3 Beds On The 2nd Level & An Additional Bed In The Bsmt, 4-Pce Bath On The Upper Level Provides Modern Convenience While The 3-Pce Bath Downstairs Adds Flexibility To Your Daily Routines. The Bsmt Is A Versatile Space W/ A Sep Ent & Its Own Kitch Complete W/ A Fridge & Stove Hookup.
Property Features
- Date Listed: Thursday, October 05, 2023
- Virtual Tour: View Virtual Tour for 16 Highcroft Road
- City: Barrie
- Neighborhood: Allandale Heights
- Major Intersection: Broadmoor Ave & Highcroft Road
- Full Address: 16 Highcroft Road, Barrie, L4N 2X4, Ontario, Canada
- Living Room: Main
- Kitchen: Main
- Kitchen: Bsmt
- Listing Brokerage: Keller Williams Experience Realty - Disclaimer: The information contained in this listing has not been verified by Keller Williams Experience Realty and should be verified by the buyer.

