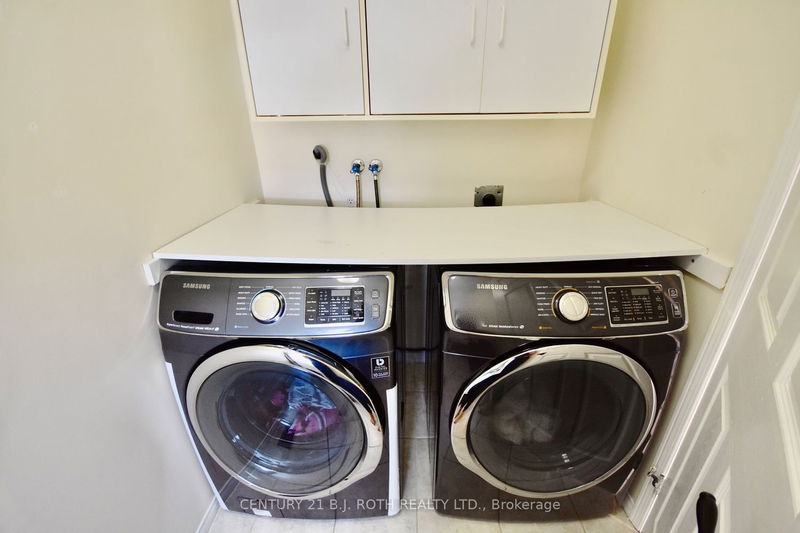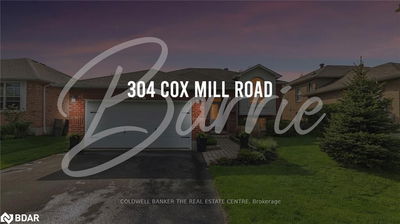Welcome to 43 Hurst Dr! Located in the fantastic Innishore neighborhood, this bungalow offers a blend of comfort & convenience with 3 bds & 3 bths. The area boasts a friendly atmosphere & is close to all amenities -schools, parks, shopping & more! Easy hwy & Go station access! New front stone steps & porch add great curb appeal! The interior feats a spacious OC layout, connecting the liv, din, & kit space. The E/I kit boasts cstm solid wood cabinets, Corian cntp, SS appliances, & a generously sized island. W/O from the kit & enjoy the serene, fully fenced yard with interlock patio & gardens. The main lvl also offers a large bright primary bed with W/I closet, & 4 pc ensuite with relaxing soaker tub. The 2nd bed & 4 pc bath complete the main floor. BSMT feats a 3rd bed with W/I closet & semi ensuite 3 pc bath. Enjoy the fam rm with B/I cabinetry & cozy gas fireplace! The bsmt also has ample uf space for your personal touch. Don't miss the opportunity to make this your home!
Property Features
- Date Listed: Thursday, October 05, 2023
- City: Barrie
- Neighborhood: Bayshore
- Major Intersection: Hurst Dr And Big Bay Point Rd
- Full Address: 43 Hurst Drive, Barrie, L4N 9K3, Ontario, Canada
- Family Room: Hardwood Floor
- Kitchen: Eat-In Kitchen, Tile Floor, Corian Counter
- Listing Brokerage: Century 21 B.J. Roth Realty Ltd. - Disclaimer: The information contained in this listing has not been verified by Century 21 B.J. Roth Realty Ltd. and should be verified by the buyer.












































