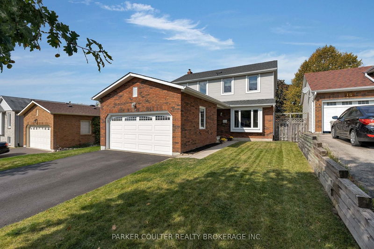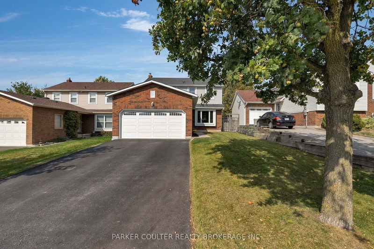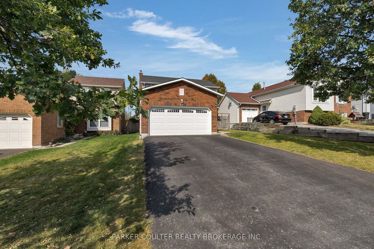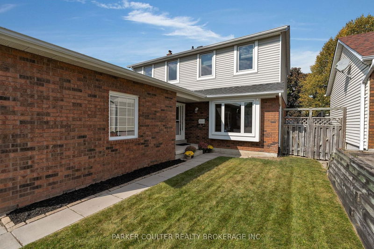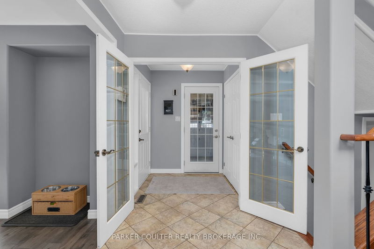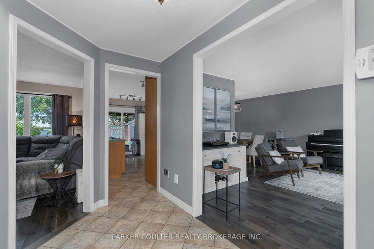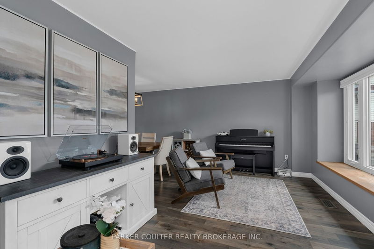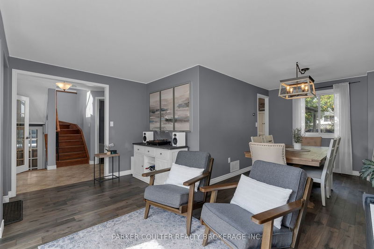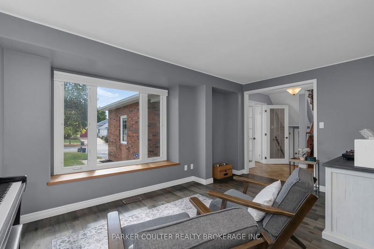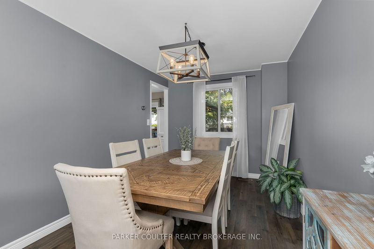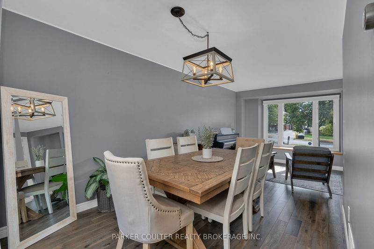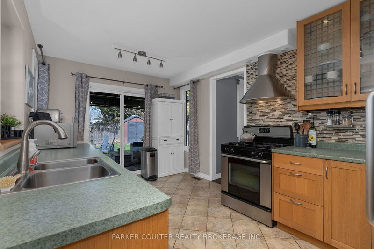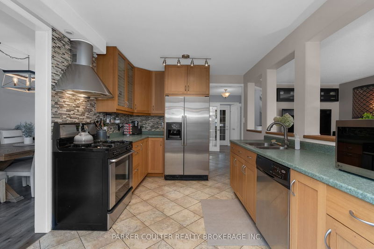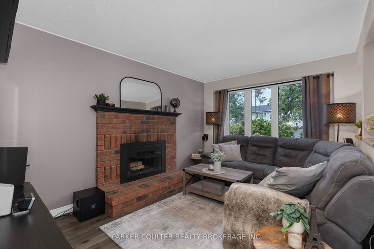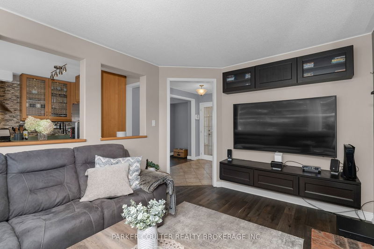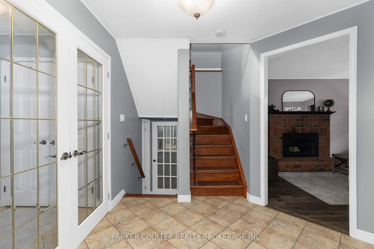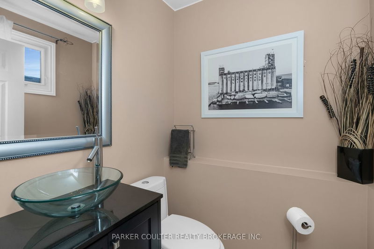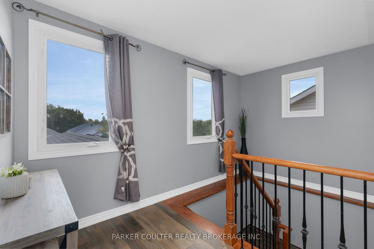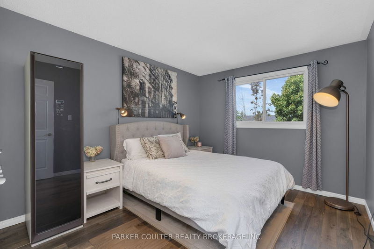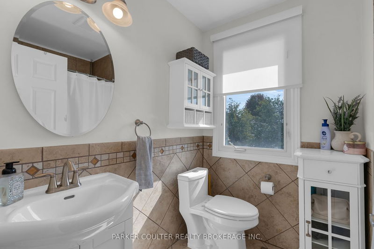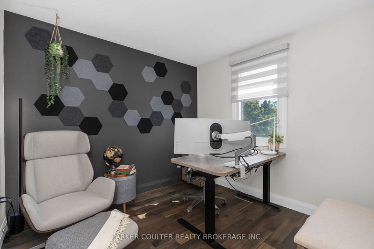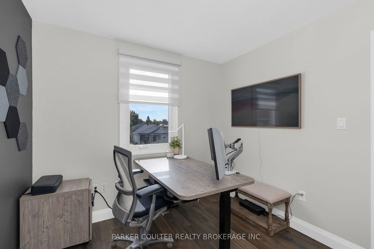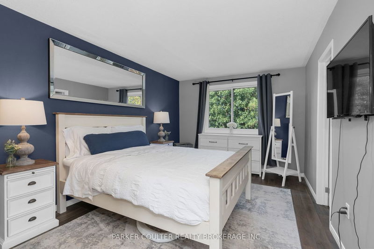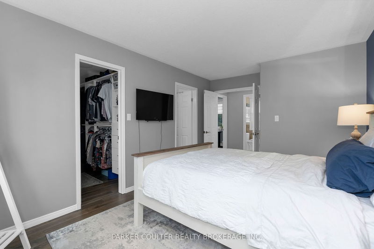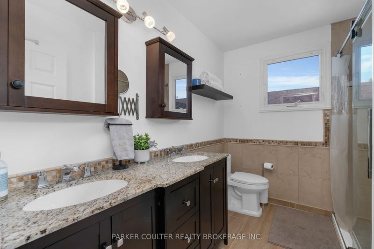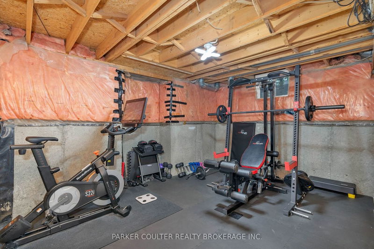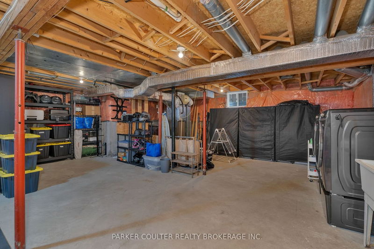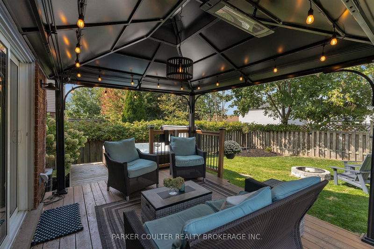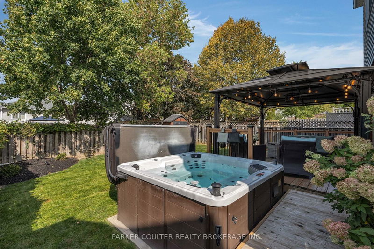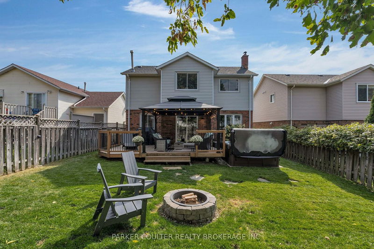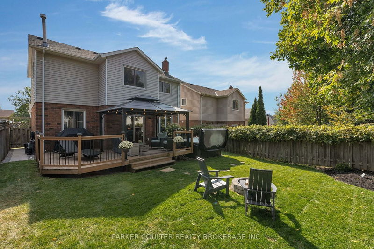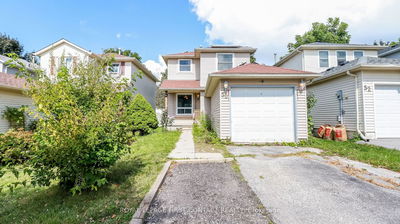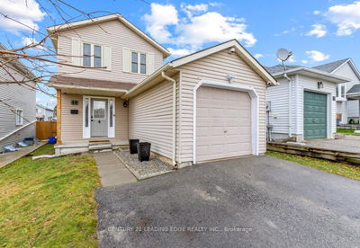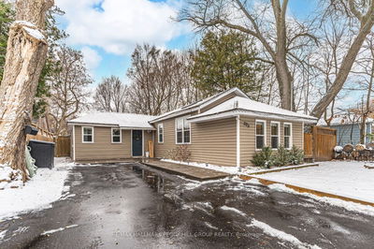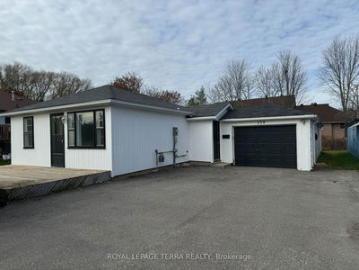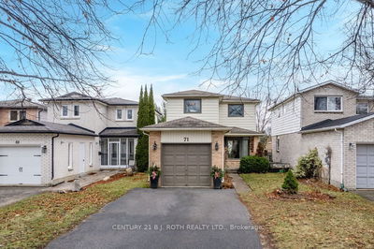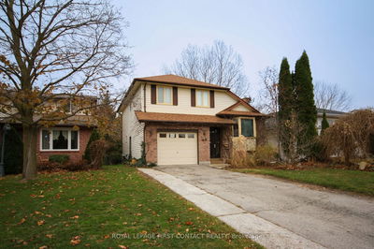Stunning 2-storey home beautifully revamped with modern updates. Gleaming hardwood floors (2021) on the main and 2nd floor. The custom kitchen, crafted with attention to detail, showcases rich hardwood cabinets, tile backsplash, s/s appliances, and a walkout to the fully-fenced backyard. The main floor also features a spacious, open-concept living and dining area, family room, and contemporary powder room. Ascending to the 2nd floor, discover a luxurious primary bedroom with a custom walk-in closet (2023) and sleek 3-piece ensuite boasting dual sinks. This level also offers 2 additional generously-sized bedrooms and a 4-piece bath. Attention to detail is evident throughout the home with some custom window coverings. Outdoors, indulge in the meticulously designed backyard which features a spacious deck, hot tub, and gazebo adorned with custom lighting. Ready for all your BBQ feasts with a hardline setup, it also houses a warm fire pit to gather around and a handy shed for storage.
Property Features
- Date Listed: Monday, October 09, 2023
- City: Barrie
- Neighborhood: Painswick North
- Major Intersection: 14 Knicely Road, Barrie
- Living Room: Main
- Family Room: Main
- Kitchen: Main
- Listing Brokerage: Parker Coulter Realty Brokerage Inc. - Disclaimer: The information contained in this listing has not been verified by Parker Coulter Realty Brokerage Inc. and should be verified by the buyer.

