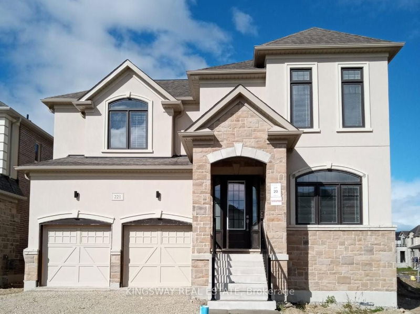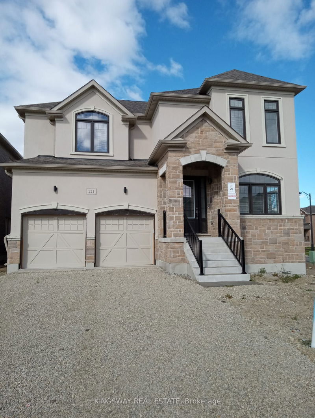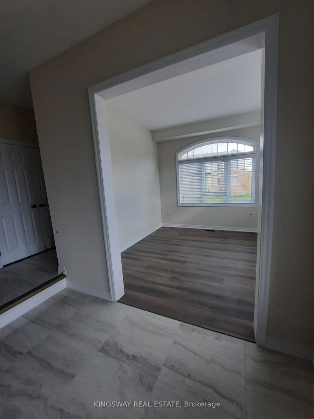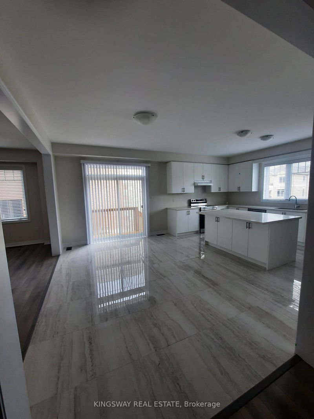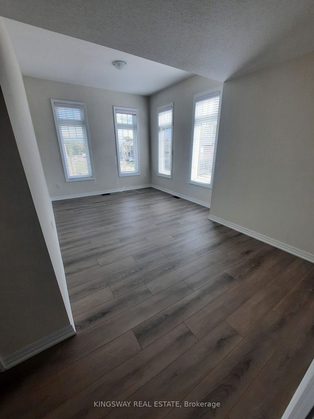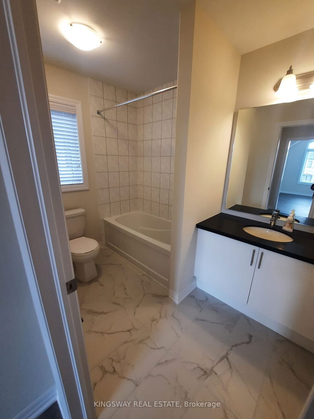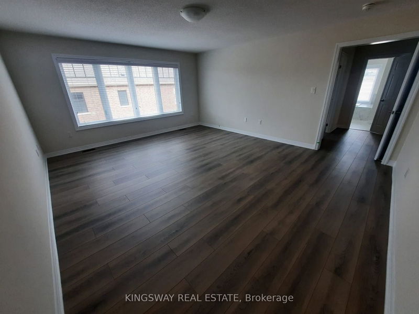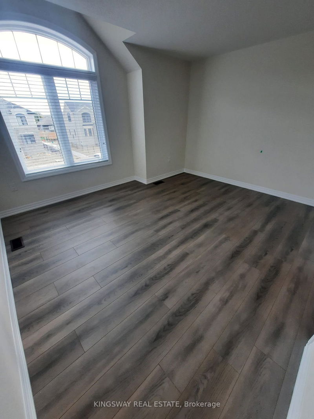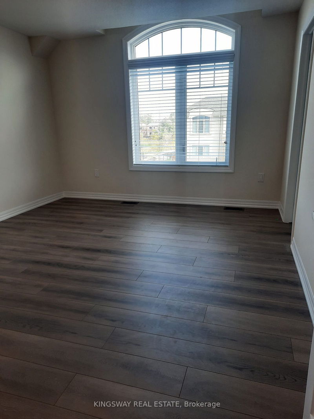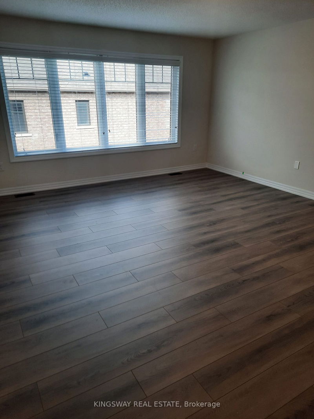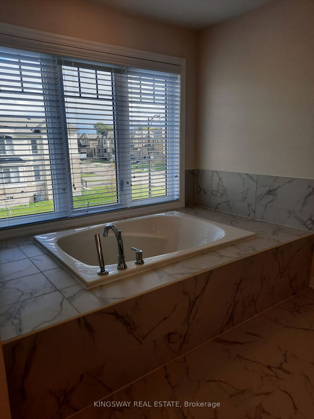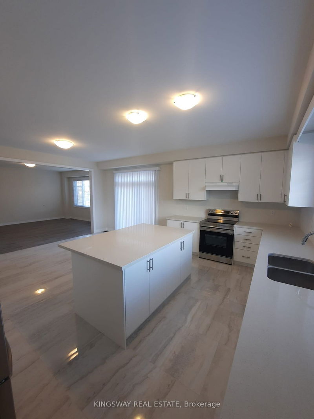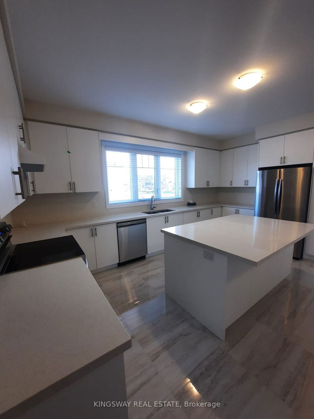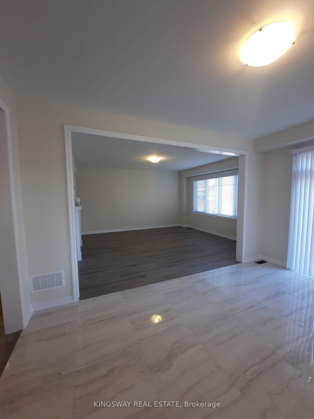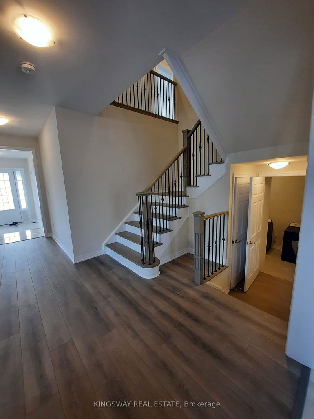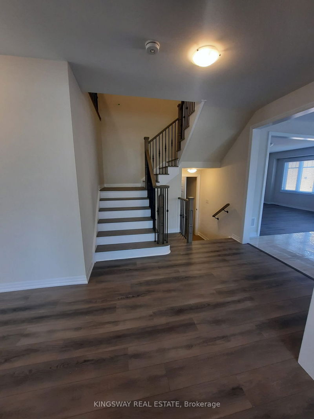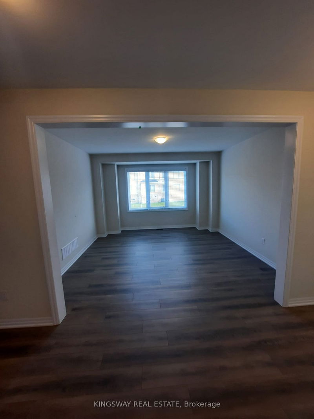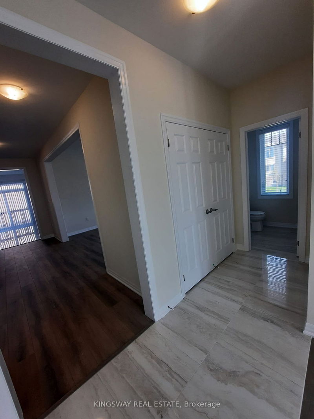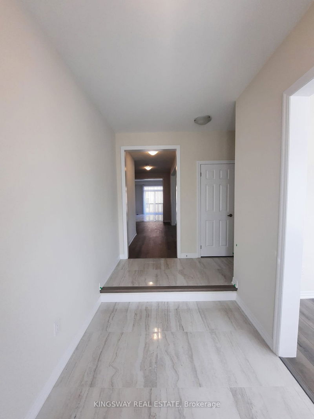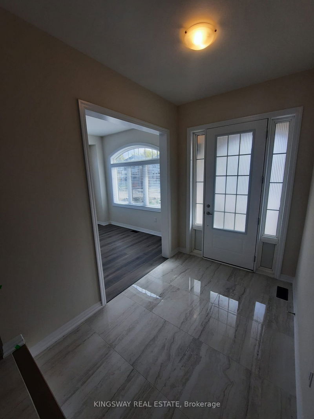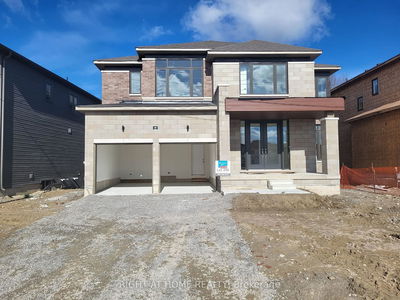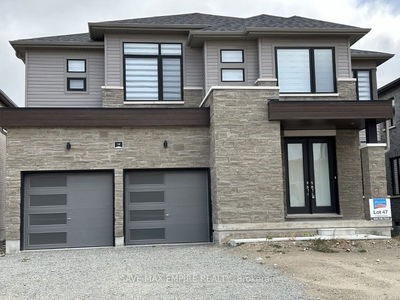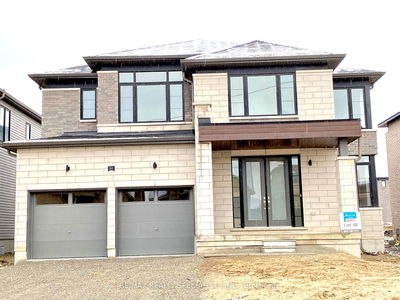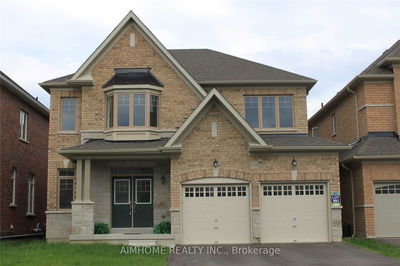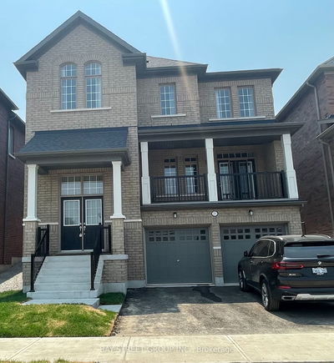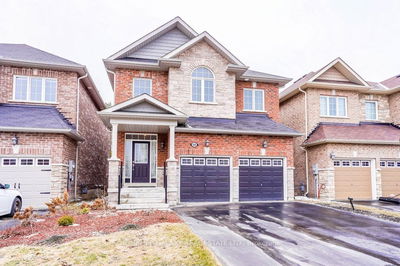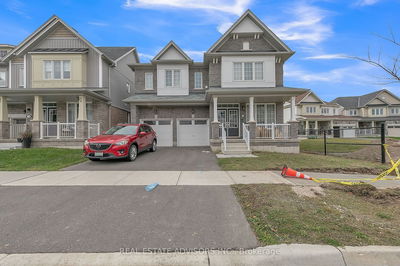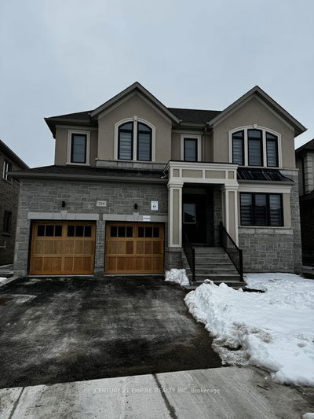Stamford Model Corner Lot- Treasure Hill Home. No Sidewalk in front of the home. Fabulous layout with smooth Ceilings and gorgeous laminate flooring throughout the finished areas in the home as well as upgraded ceramic flooring in Kitchen, bathrooms, and Laundry area. Walk up Basement with Separate entrance built through the builder. The basement has lots of windows bringing in natural light. Upgraded Oak staircase. Extended Height of cabinets in kitchen. high Ceilings throughout the home.Air Conditioner will be installed by the landlord prior to possession date. Central Vacuum Rough In. Genius Home System- Includes Free W-Fi internet, video doorbell camera. One Outdoor Camera, and Garage Door opener with remote and keypad with remote access. Large Walk-n Closets in all bedrooms. Primary Bedroom has a wardrobe closet. Fireplace in the family room with large windows throughout home. Upgraded faucet package throughout, quartz counter tops in Kitchen, bathrooms and laundry.
Property Features
- Date Listed: Friday, October 13, 2023
- City: Clearview
- Neighborhood: Stayner
- Major Intersection: Warden St & Sutherland St S
- Full Address: 221 Warden Street, Clearview, L0M 1S0, Ontario, Canada
- Family Room: Large Window, Laminate, Fireplace
- Kitchen: Breakfast Bar, Stainless Steel Appl, Pantry
- Listing Brokerage: Kingsway Real Estate - Disclaimer: The information contained in this listing has not been verified by Kingsway Real Estate and should be verified by the buyer.

