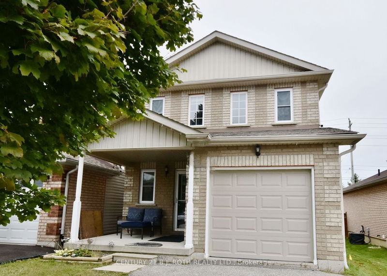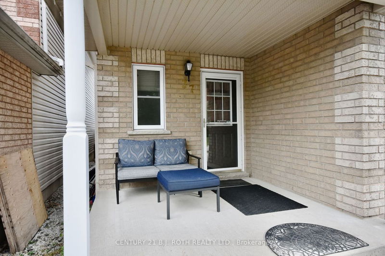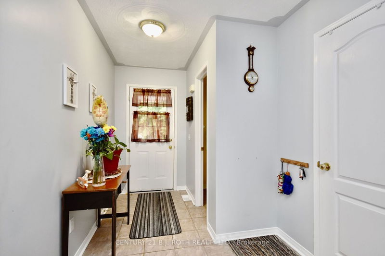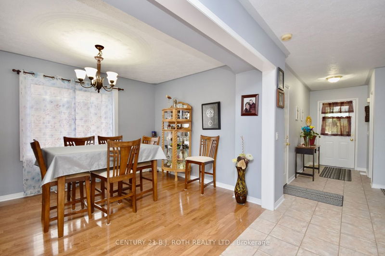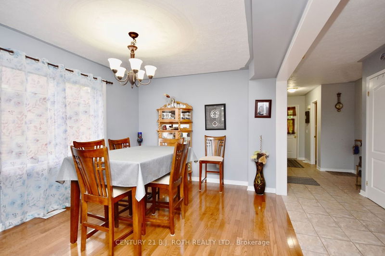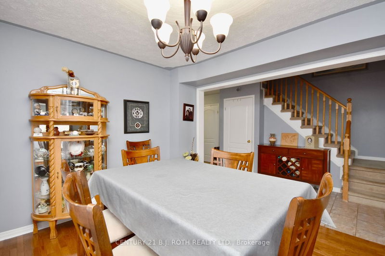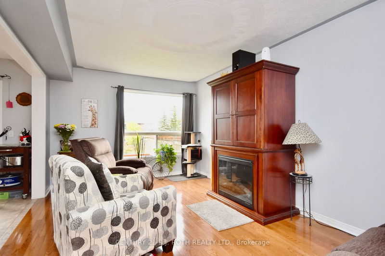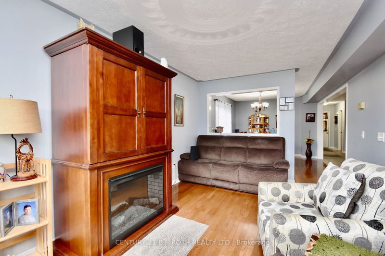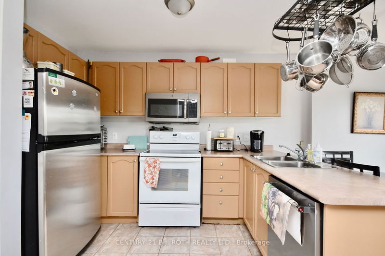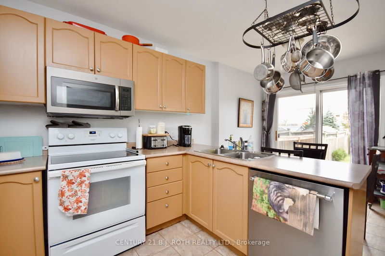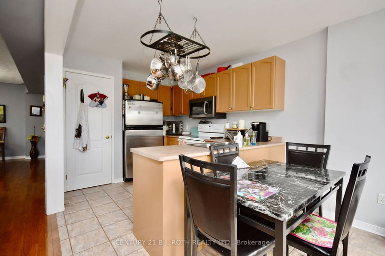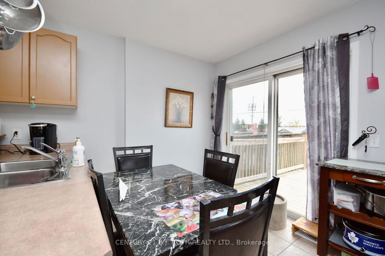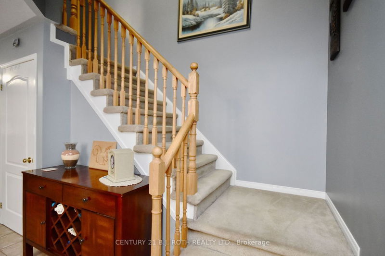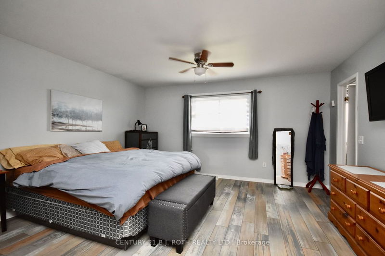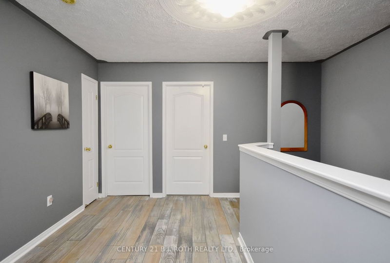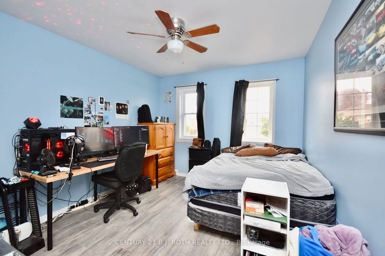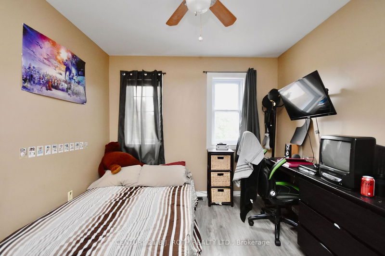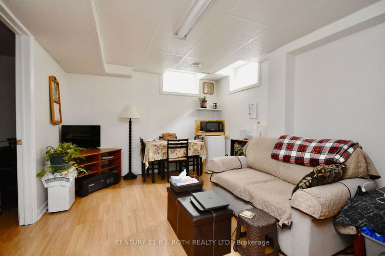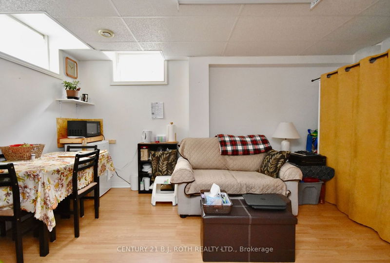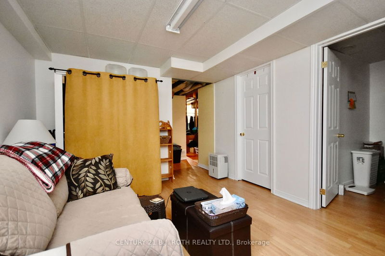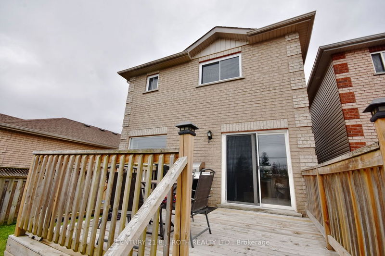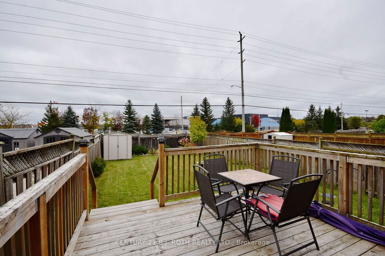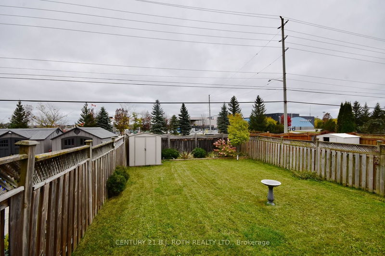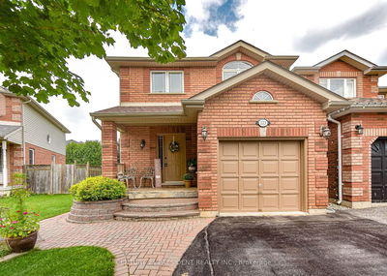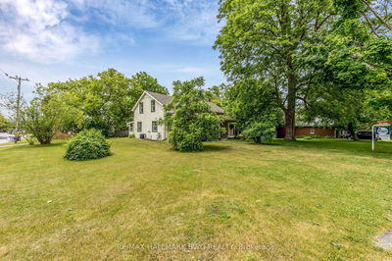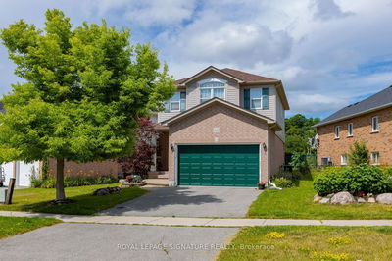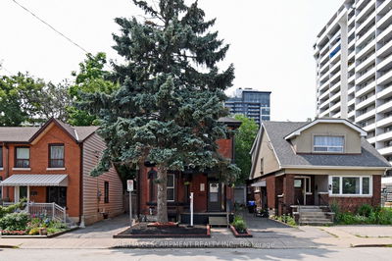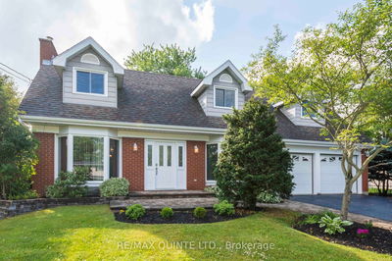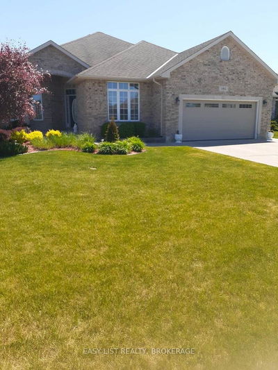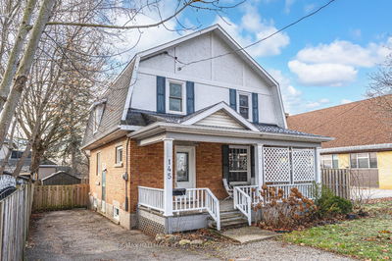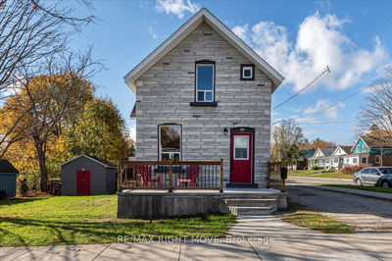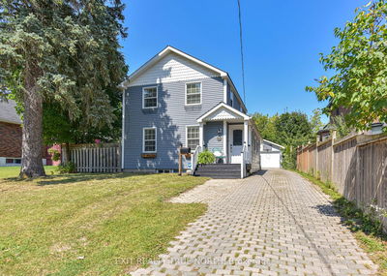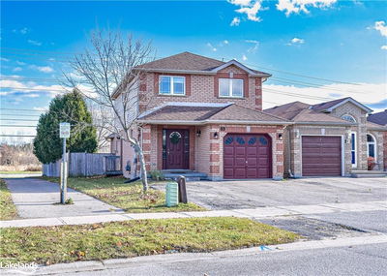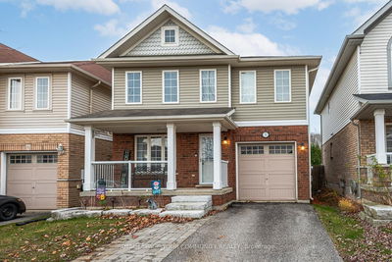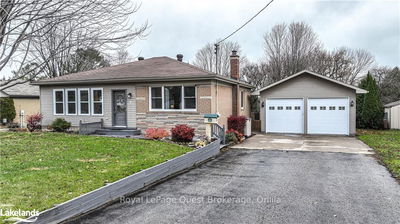Welcome Home! Located in the desirable Westridge neighbourhood of Orillia, this home features 5 bedrooms and 4 bathrooms. As you step through the front door, you'll be greeted by a welcoming, open layout that connects the kitchen, living room, and dining room, providing the perfect space for family gatherings and entertaining. With 5 bedrooms, each member of your family will have their own private space. The basement of the home offers two bedrooms, along with a family room and a conveniently located bathroom, making it a versatile space for various family needs. For those who appreciate convenience of a garage, this property has a single car garage that has direct access to the interior of the home. With a spacious fully fenced backyard and a generous full deck, this property offers an ideal outdoor space for relaxation and entertainment. This property is ideally situated close to all amenities, making it an opportunity you won't want to miss.
Property Features
- Date Listed: Tuesday, October 17, 2023
- City: Orillia
- Neighborhood: Orillia
- Major Intersection: Monarch Drive & Julia Crescent
- Full Address: 37 Julia Crescent, Orillia, L3V 7Y9, Ontario, Canada
- Living Room: Main
- Kitchen: Eat-In Kitchen, Pantry, W/O To Balcony
- Listing Brokerage: Century 21 B.J. Roth Realty Ltd. - Disclaimer: The information contained in this listing has not been verified by Century 21 B.J. Roth Realty Ltd. and should be verified by the buyer.

