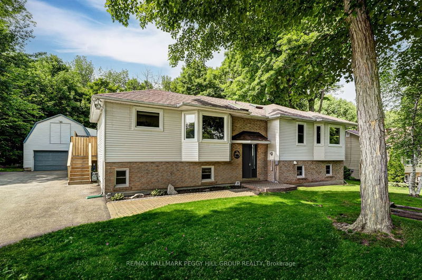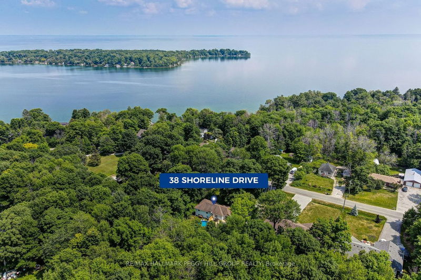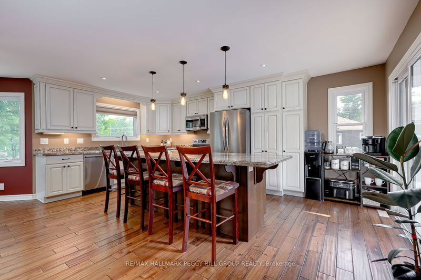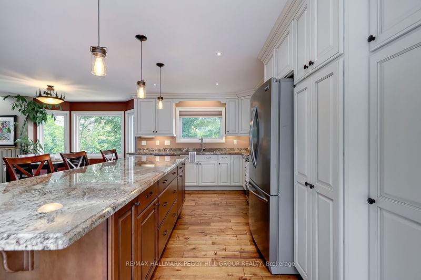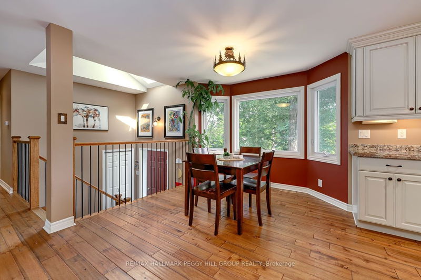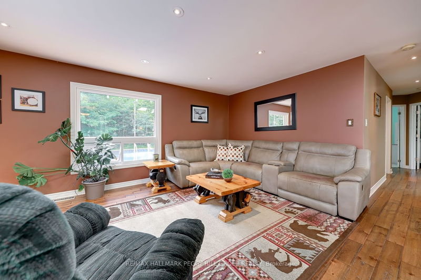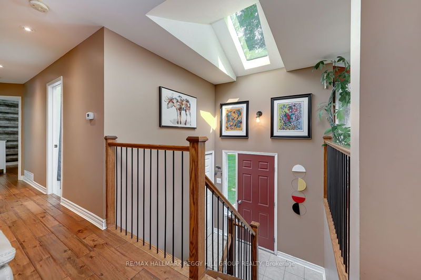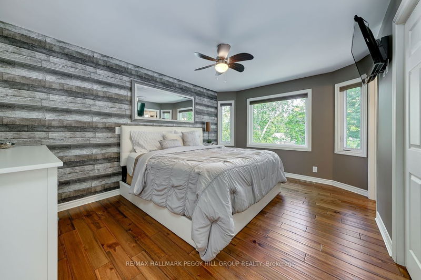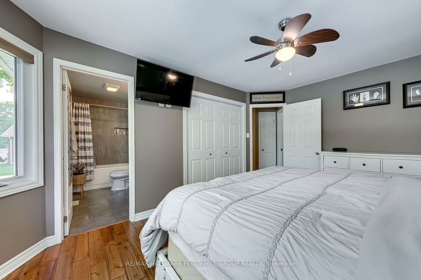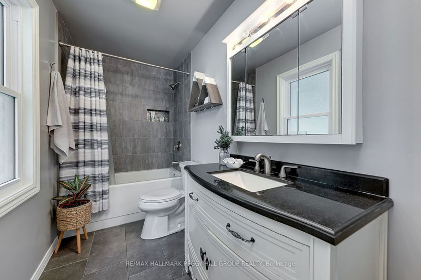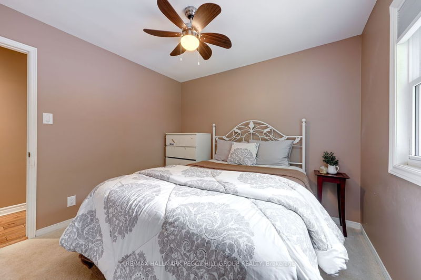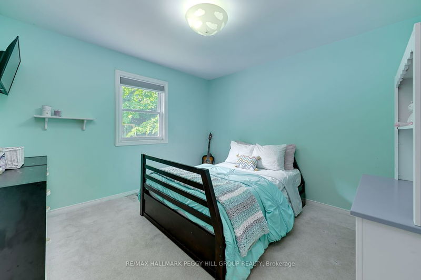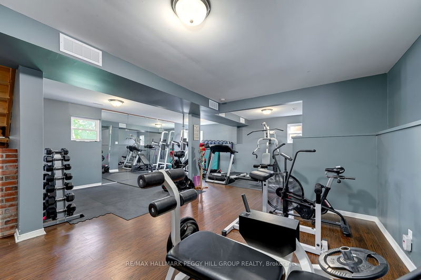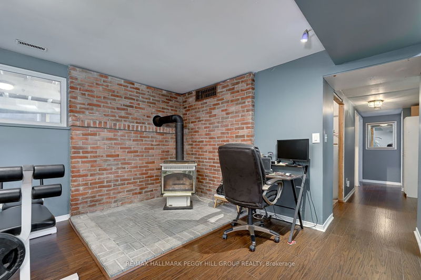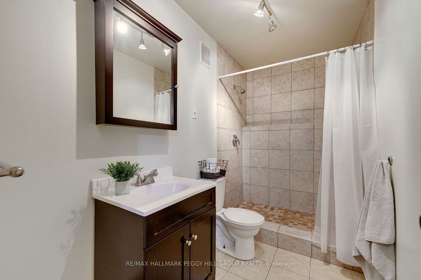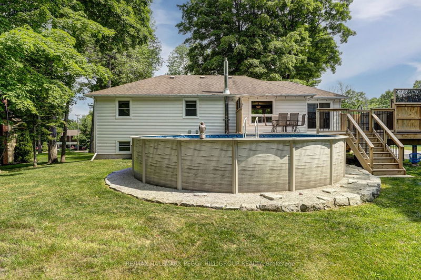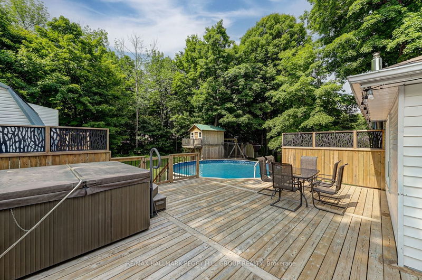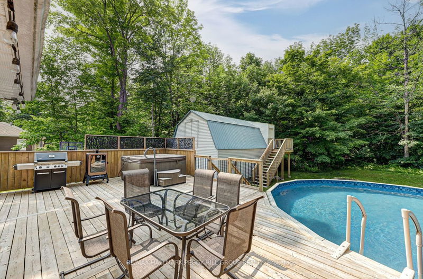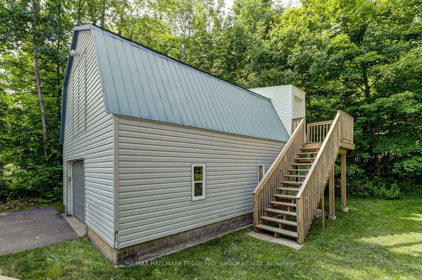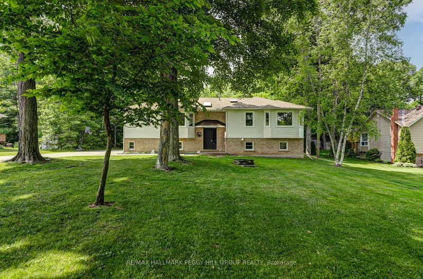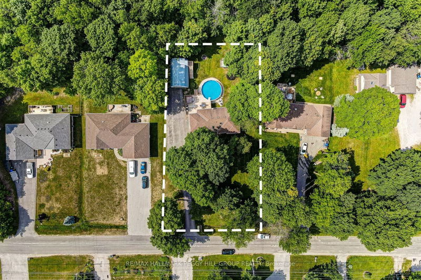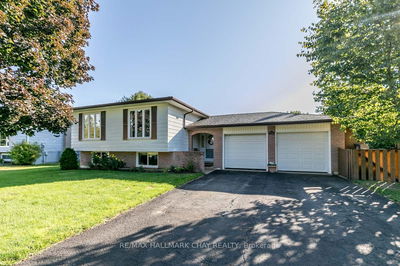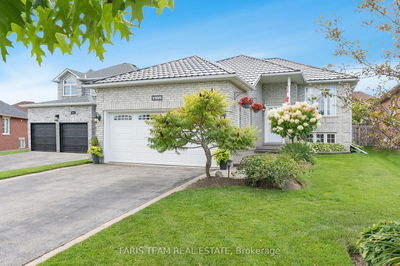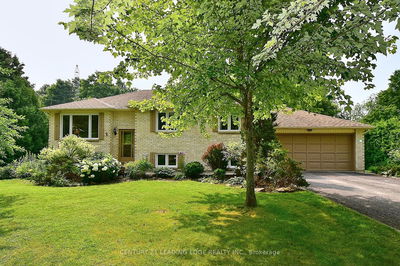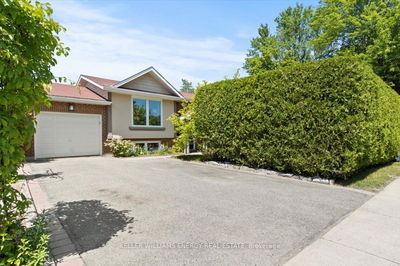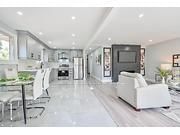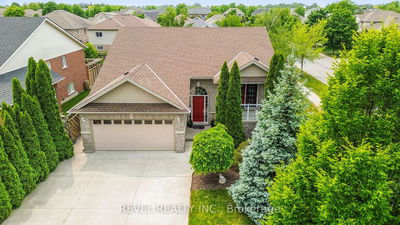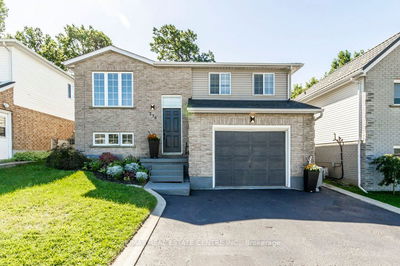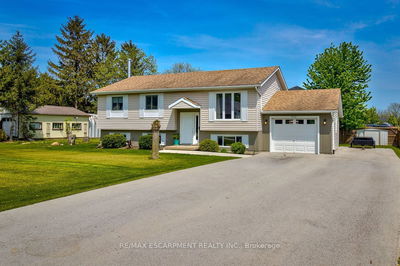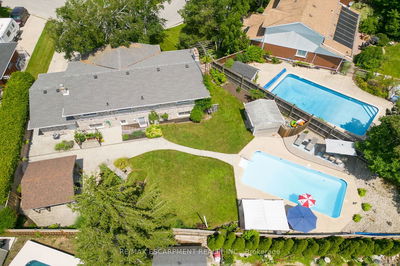DISCOVER THE PERFECT BALANCE OF SECLUSION & CONVENIENCE IN THIS SPACIOUS FAMILY HOME WITH DEEDED WATER ACCESS STEPS FROM CARTHEW BAY! This 2,561 fin. sqft home offers a blend of natural beauty, modern upgrades, and a serene location near Carthew Bay w/ deeded access across the street. Offering convenient access to Barrie & Orillia, it features a beautiful Unilock walkway, a bright foyer with a skylight & an open-concept living area with h/w floors & ample natural light. The upgraded kitchen showcases granite countertops, crown moulding & a large island. Step onto the private deck with a pool & hot tub, surrounded by mature trees. The main floor offers a 4pc bathroom, a peaceful primary bedroom with an updated ensuite & two cozy carpeted bedrooms. The lower level presents a versatile finished space, a gas f/p, a 3pc bathroom & two large bedrooms. Situated on a generous private lot, it ensures privacy & tranquillity with a charming treehouse. Ample parking is available in the driveway.
Property Features
- Date Listed: Tuesday, October 17, 2023
- Virtual Tour: View Virtual Tour for 38 Shoreline Drive
- City: Oro-Medonte
- Neighborhood: Hawkestone
- Major Intersection: Hwy 11/Line 13 S/Shoreline Dr
- Full Address: 38 Shoreline Drive, Oro-Medonte, L0L 1T0, Ontario, Canada
- Kitchen: Hardwood Floor, Centre Island, W/O To Deck
- Living Room: Hardwood Floor, Combined W/Dining
- Family Room: Laminate, Fireplace
- Listing Brokerage: Re/Max Hallmark Peggy Hill Group Realty - Disclaimer: The information contained in this listing has not been verified by Re/Max Hallmark Peggy Hill Group Realty and should be verified by the buyer.

