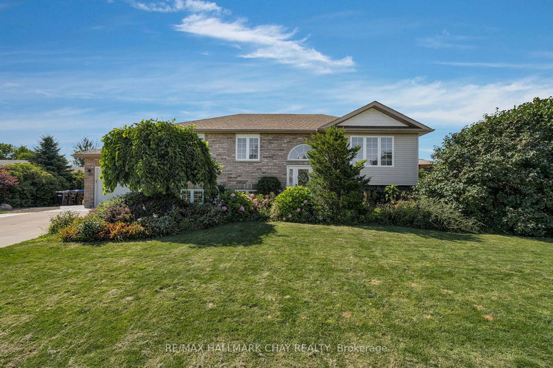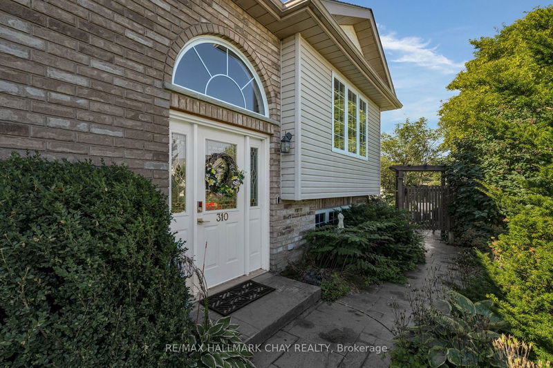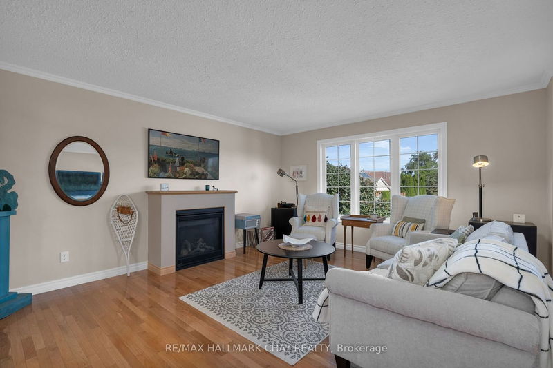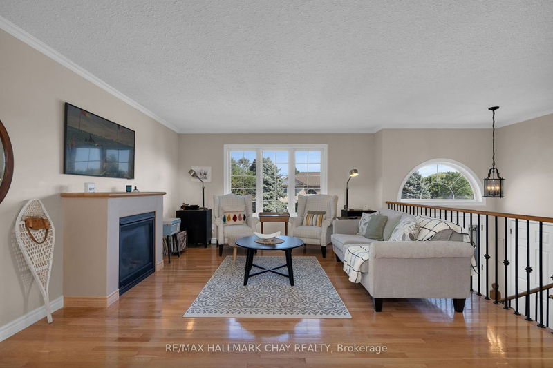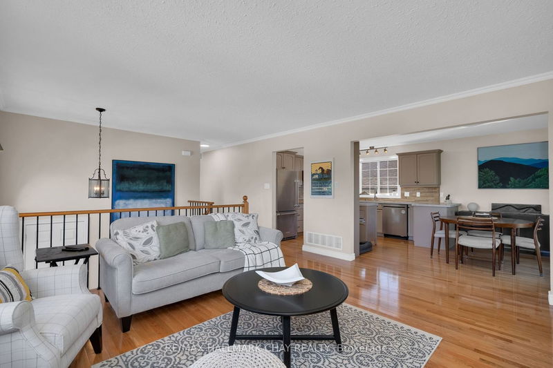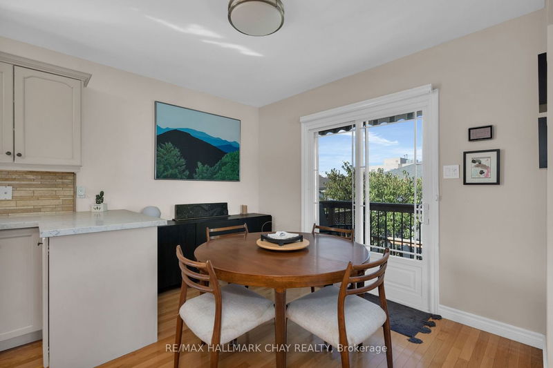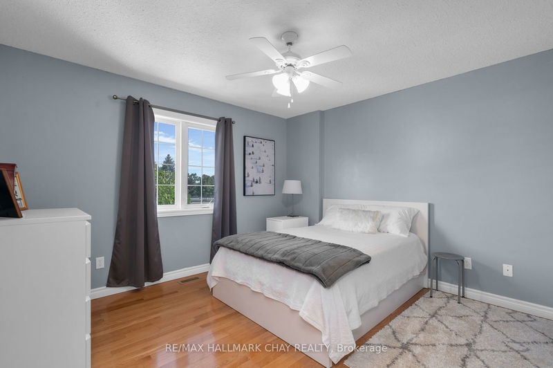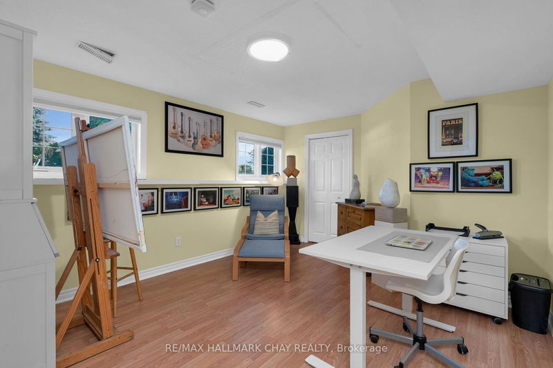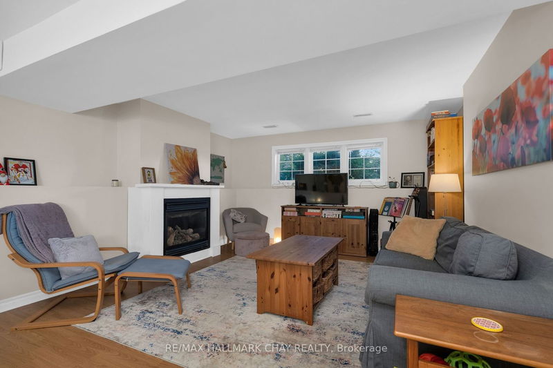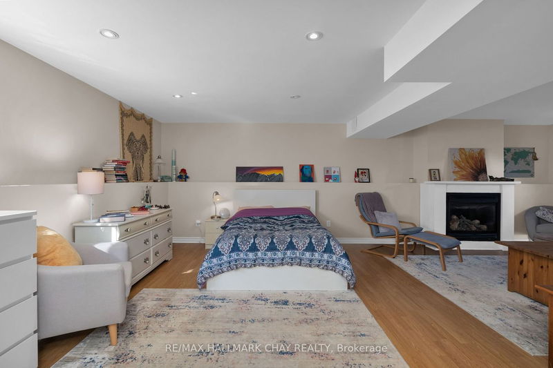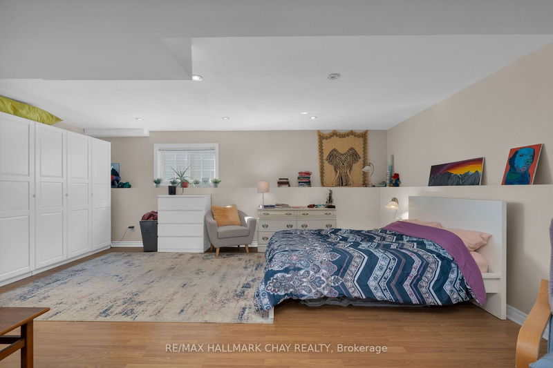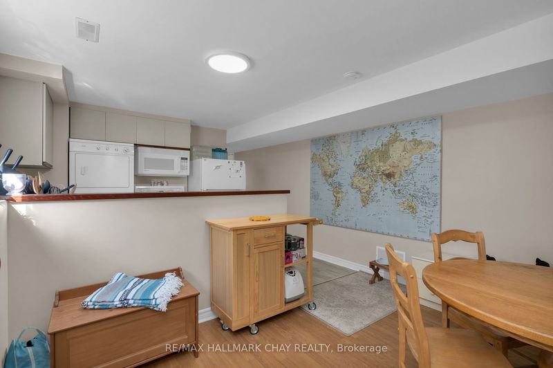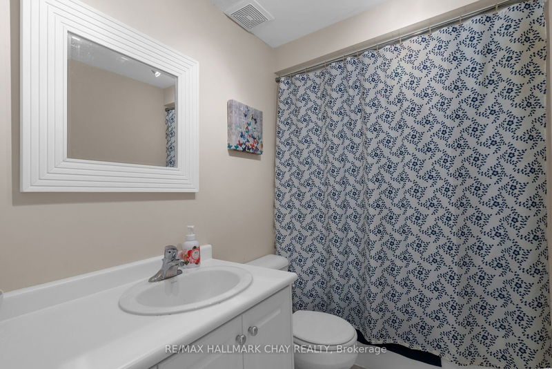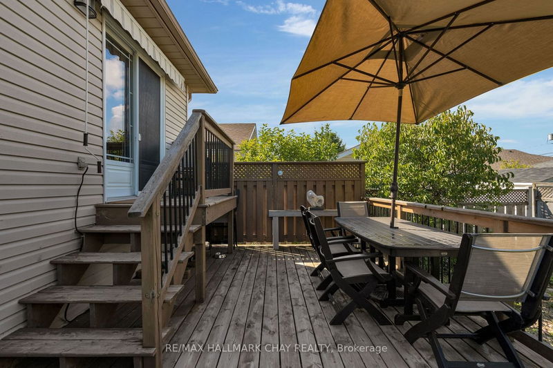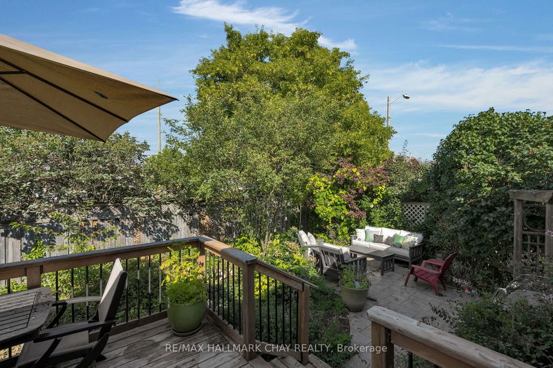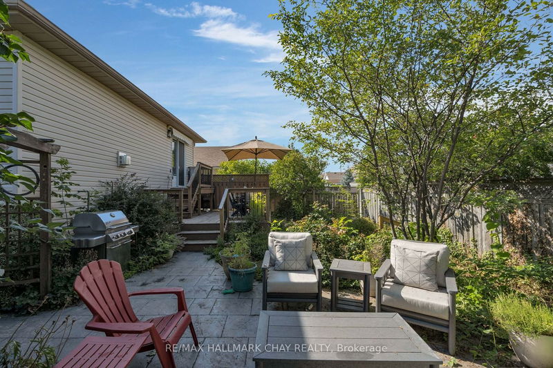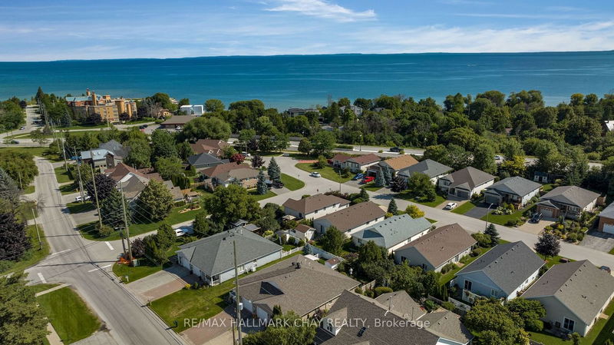Welcome home to this beautiful brick raised bungalow located just a stone's throw away from the picturesque Sunset Point Beach in Collingwood. Boasting over 2100 square feet of living space, this property offers a quiet neighbourhood and a list of updates sure to please. With its in-law suite downstairs offering a kitchen, dining space, private entrance and separate laundry, it presents an ideal opportunity for multi-generational living or additional rental income. There are two generous bedrooms upstairs with a renovated primary ensuite and a walk-in closet, and additional 4 piece bath, two bedrooms and a bathroom downstairs. Hardwood throughout the upstairs and radiant floor heating in the ensuite bathroom, updated kitchen with quartz countertops, AC 2020, roof 2020, downstairs drywall all redone in 2020, and on demand water heater 2021. The backyard offers patio space, a two level deck for entertaining, and landscaping and bird friendly perennial gardens for enjoying the outdoors.
Property Features
- Date Listed: Wednesday, October 18, 2023
- City: Collingwood
- Neighborhood: Collingwood
- Major Intersection: Raglan & Erie
- Full Address: 310 Erie Street, Collingwood, L9Y 3Z1, Ontario, Canada
- Kitchen: Combined W/Dining, Hardwood Floor, W/O To Deck
- Living Room: Hardwood Floor, Fireplace
- Family Room: Fireplace
- Kitchen: Combined W/Laundry
- Listing Brokerage: Re/Max Hallmark Chay Realty - Disclaimer: The information contained in this listing has not been verified by Re/Max Hallmark Chay Realty and should be verified by the buyer.

