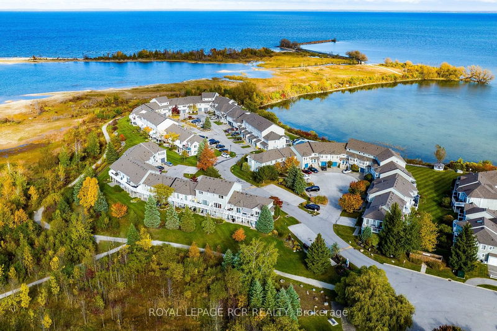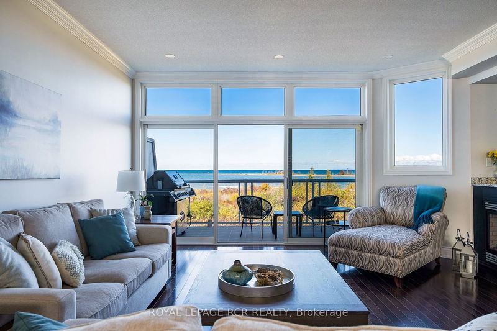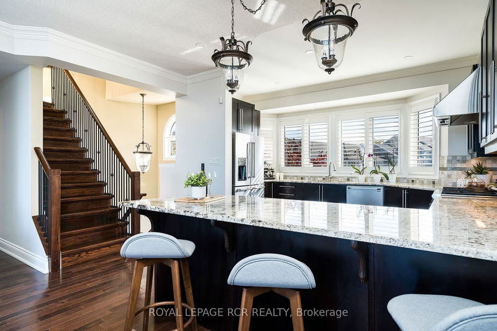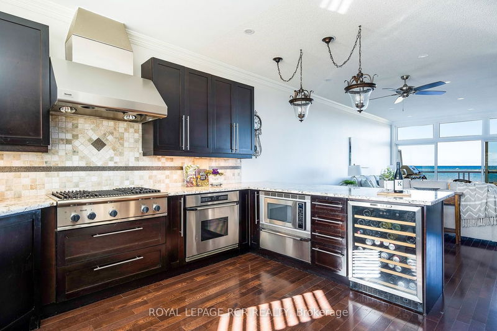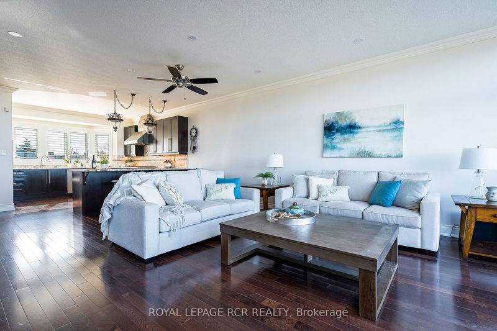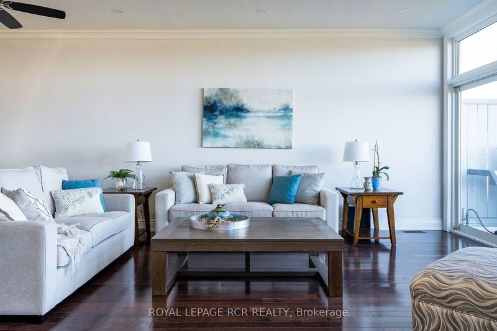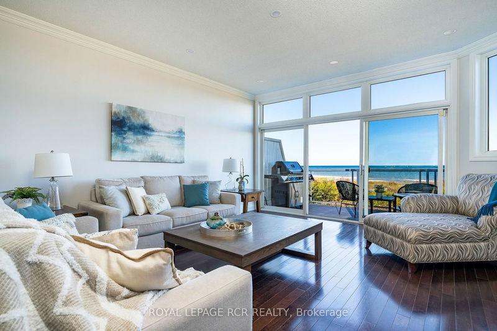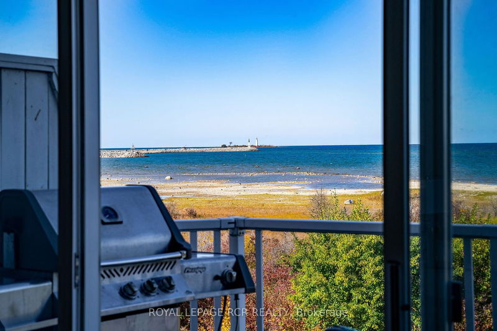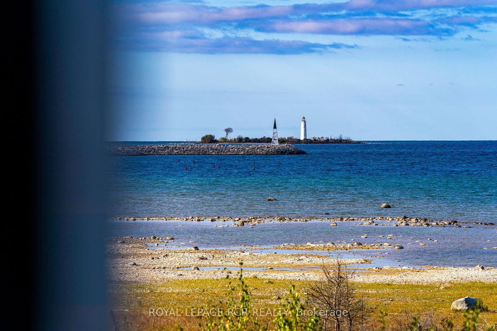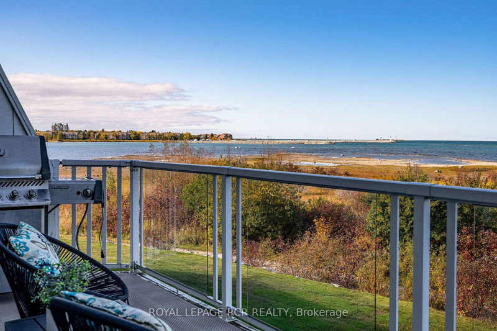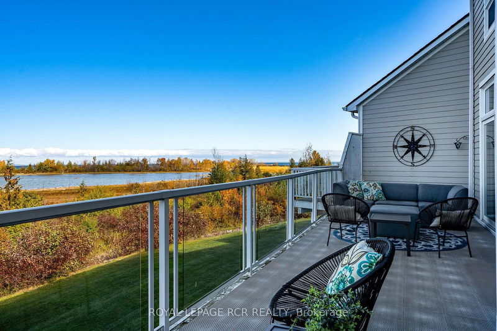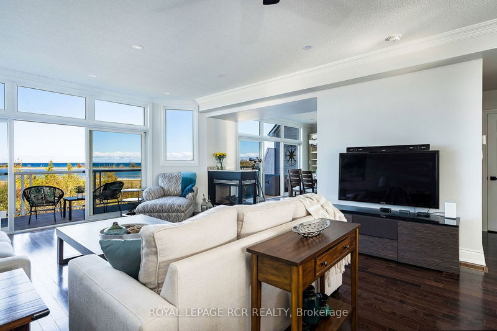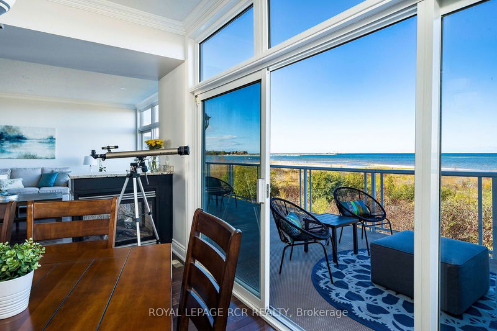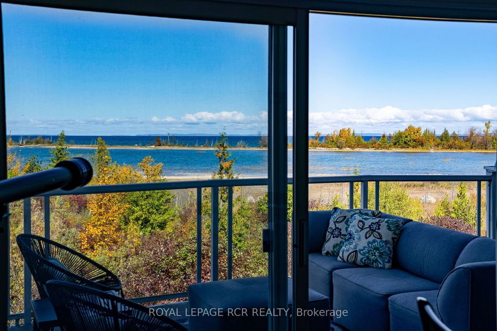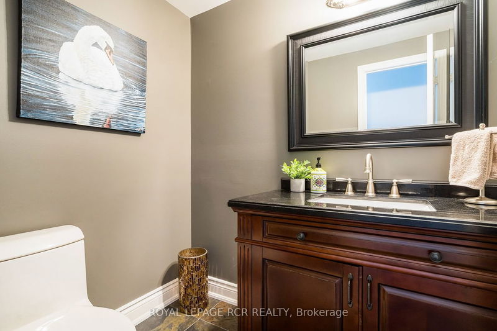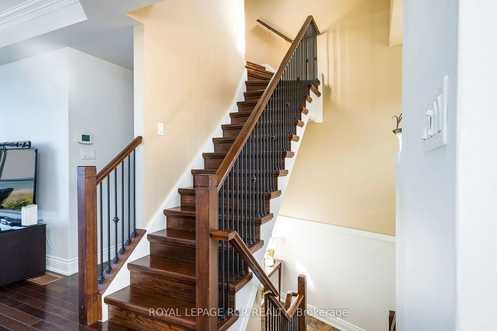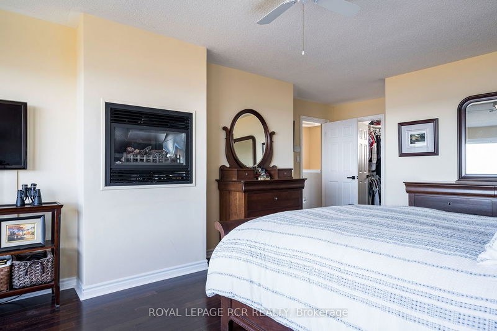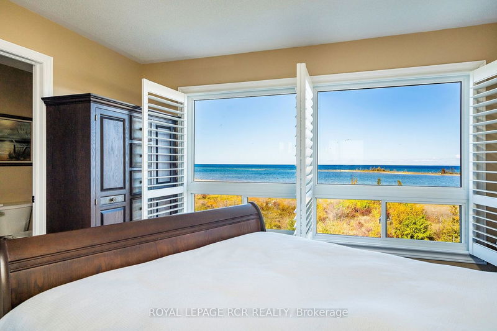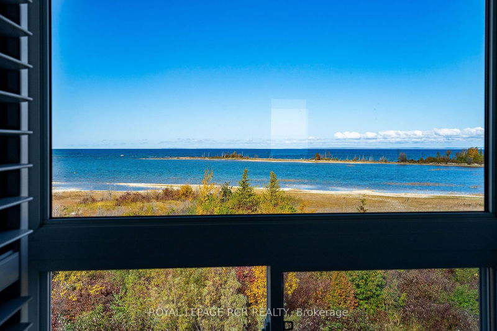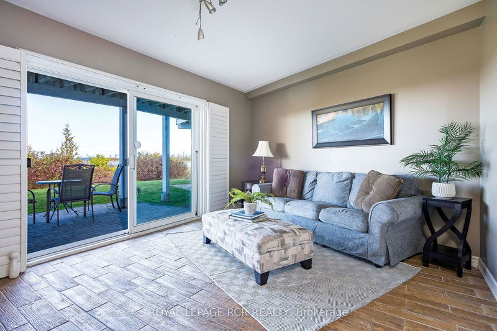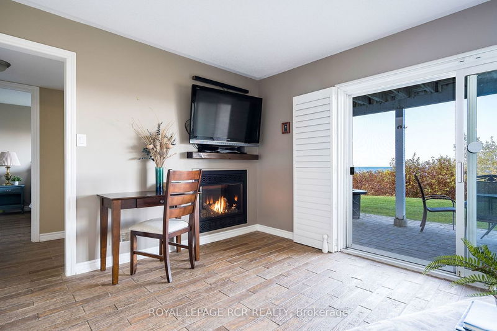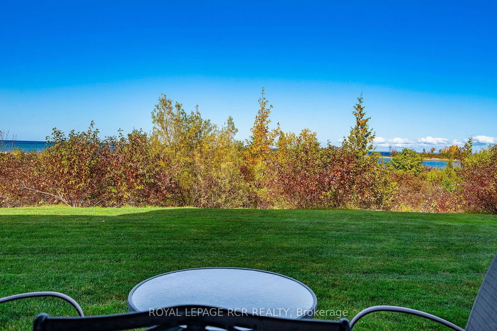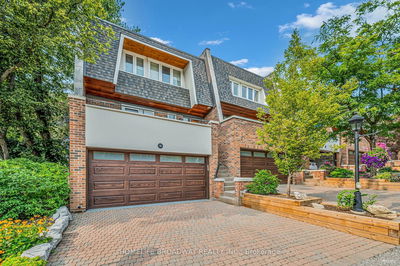Stunning views of Georgian Bay throughout this beautiful townhome. Open concept main level expands towards the back of the home, enlarging the living room, dining room, and upper deck. A large wall of windows brings the views and natural light in, plus there are two sliding glass doors to access the upper deck. The dining room has functional built-ins for storage and display. Chef's kitchen with stone countertops, eat-up breakfast bar, gas range with hood, and wine fridge. The main level also features a walk-in pantry and powder room. The second level has a large primary suite with water views, gas fireplace, walk-in closet and ensuite bath with glass shower and soaker tub. There is also a guest bedroom with water views and private ensuite, and laundry room, on the second level. (See Attachments for Lakelands Board feature sheet and further remarks)
Property Features
- Date Listed: Friday, October 20, 2023
- City: Collingwood
- Neighborhood: Collingwood
- Major Intersection: Balsam St/Cranberry Surf
- Family Room: Ground
- Kitchen: 2nd
- Living Room: 2nd
- Listing Brokerage: Royal Lepage Rcr Realty - Disclaimer: The information contained in this listing has not been verified by Royal Lepage Rcr Realty and should be verified by the buyer.


