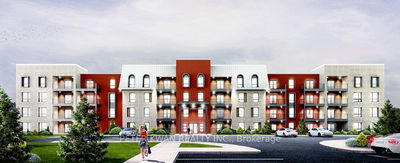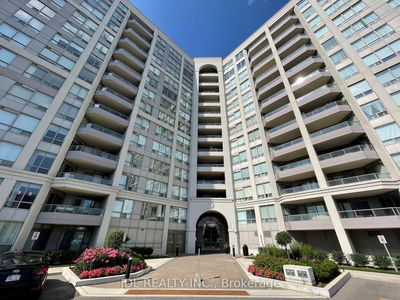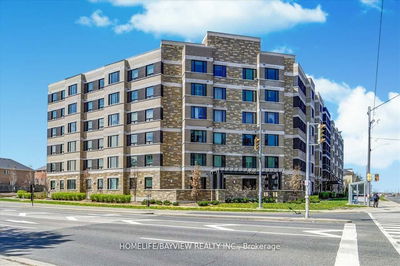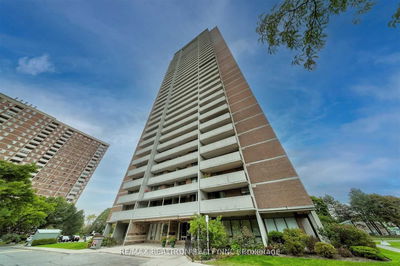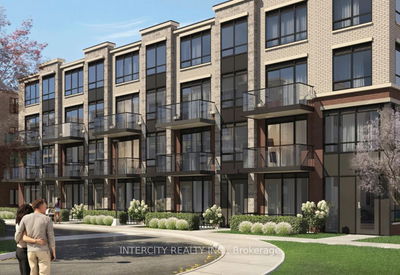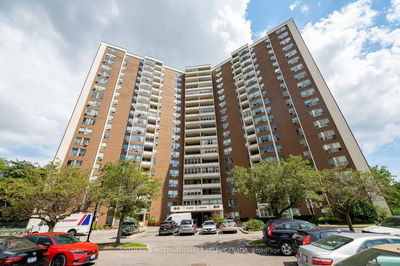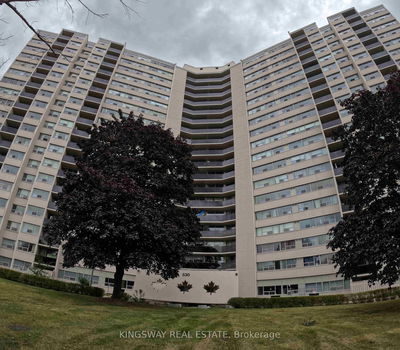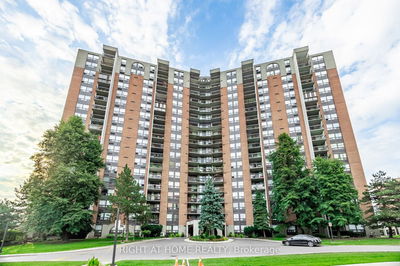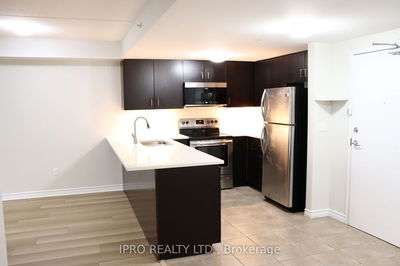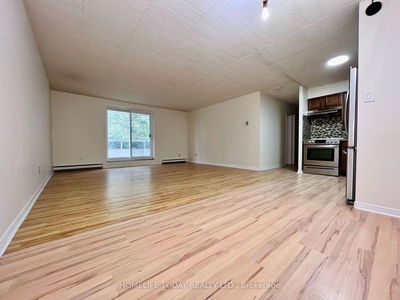Turn Key, Top Floor End Unit Boasting 1379 Sq Ft, 3 Bedrooms, 2 Bath.Kitchen Offers a Large Two Tone Kitchen With Waterfall Centre Island. Upgraded Stainless Steel Appliances, Custom Backsplash, Custom Shelf Rollouts & Hardwood Floors Throughout. This Open Floor Plan Flows Into A Generous Size Living Room/Dining Room Combo With Large Hallways an East & South Facing Windows. Relax In Your Spacious Primary Bedroom Complete With a Walk-In Closet & 3 Pc Ensuite; Extended Hightop Vanity & Comfort Height Toilets Is Perfect For Anyone With Mobility Issues. Motion Sensor Laundry /Utility Room Equipped With Full Sized Stackable Washer & Dryer. Locker & 2 Underground Parking Spots.
Property Features
- Date Listed: Friday, October 27, 2023
- City: Barrie
- Neighborhood: Innis-Shore
- Major Intersection: Maple View & Yonge Street
- Full Address: 414-1 Chef Lane, Barrie, L9J 0T1, Ontario, Canada
- Kitchen: Stainless Steel Appl, Backsplash, Centre Island
- Living Room: Combined W/Dining, Hardwood Floor, Pot Lights
- Listing Brokerage: Square Seven Ontario Realty - Disclaimer: The information contained in this listing has not been verified by Square Seven Ontario Realty and should be verified by the buyer.












