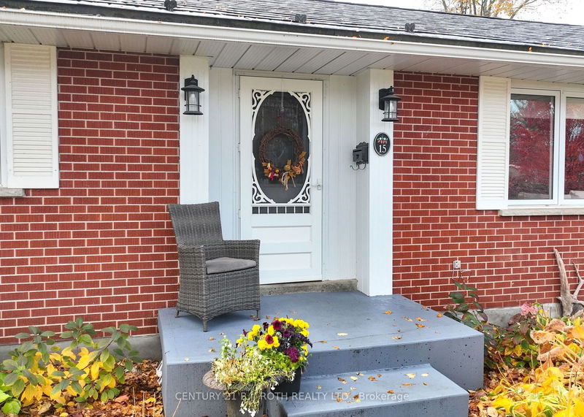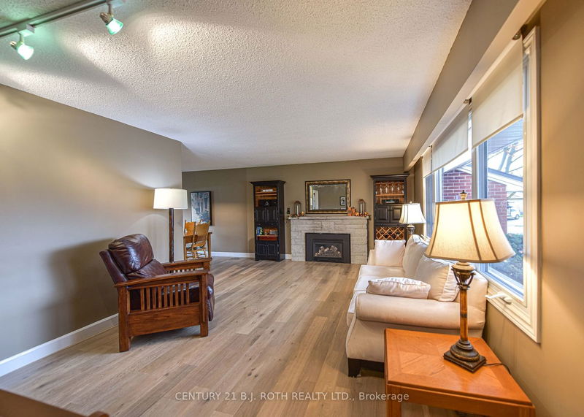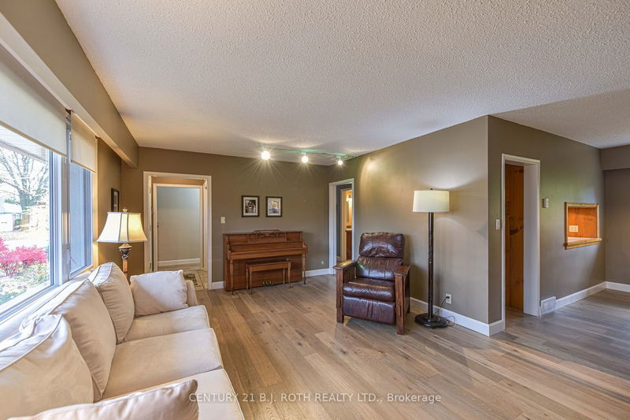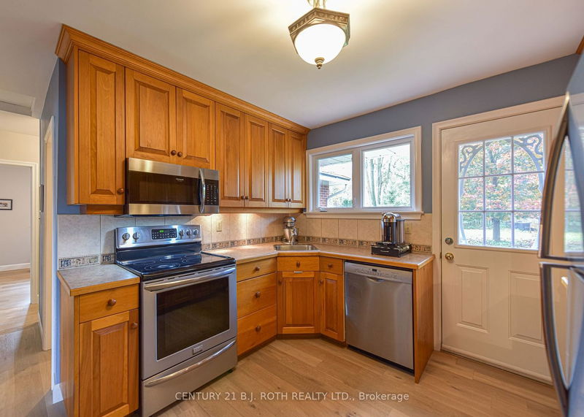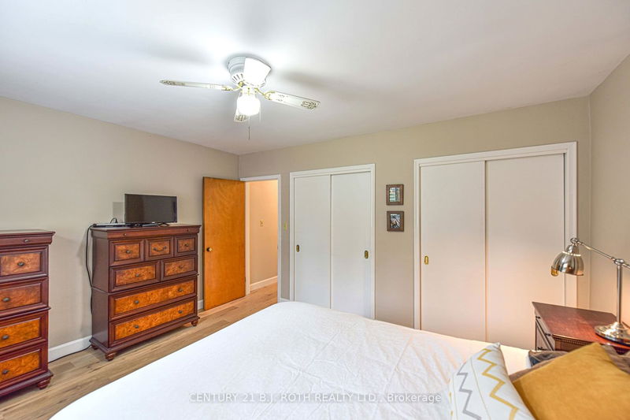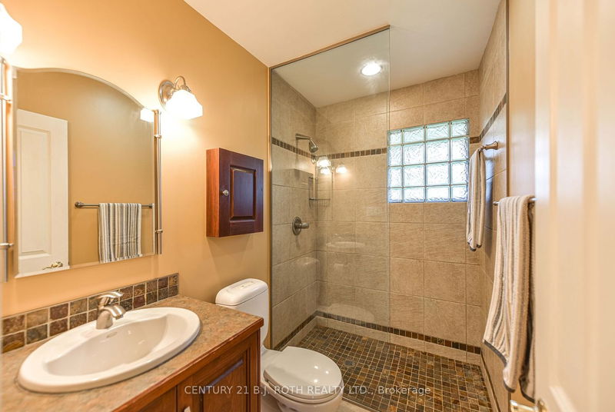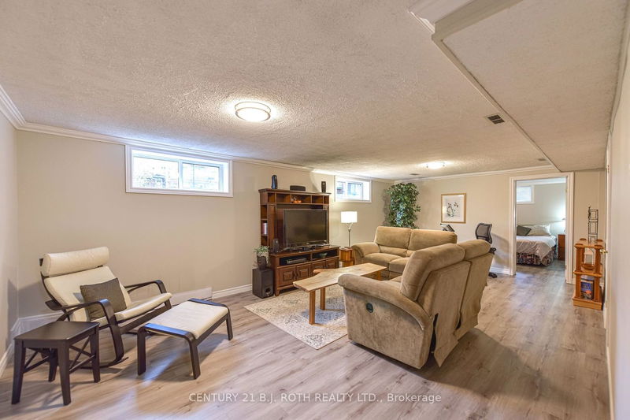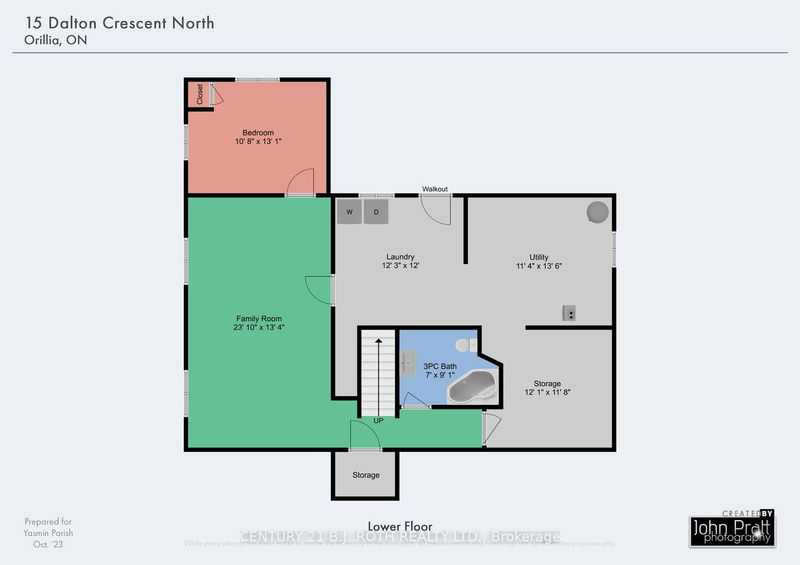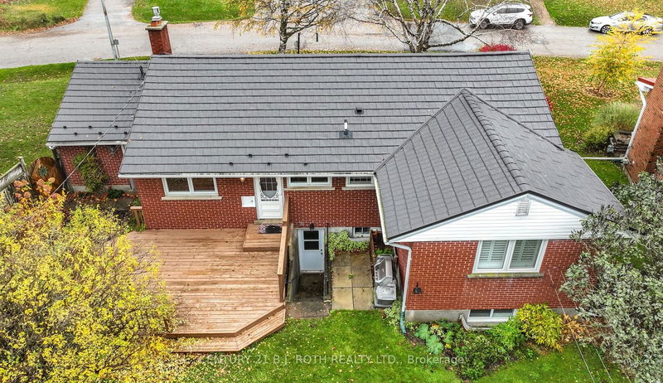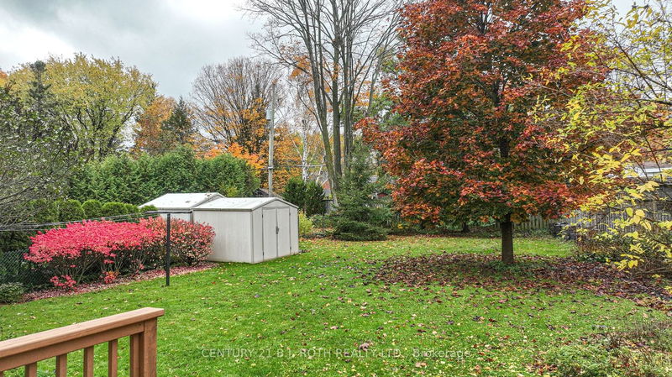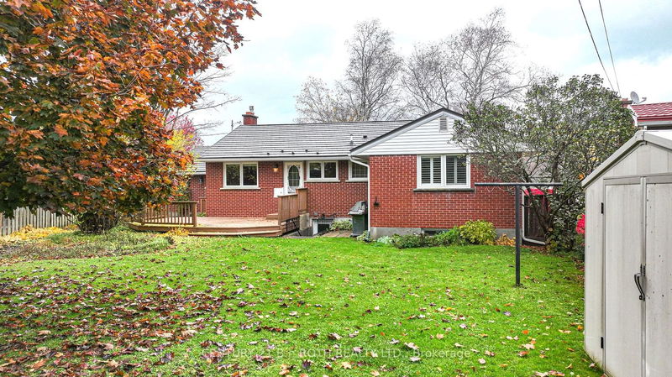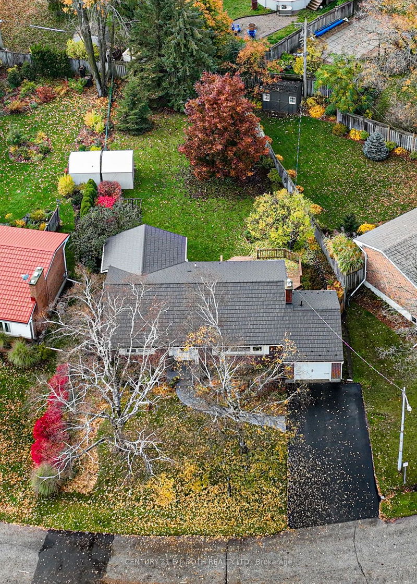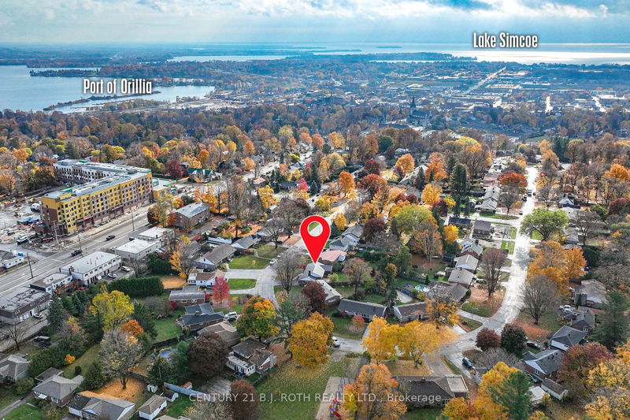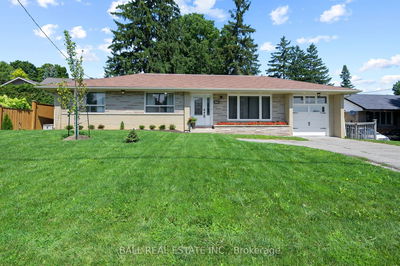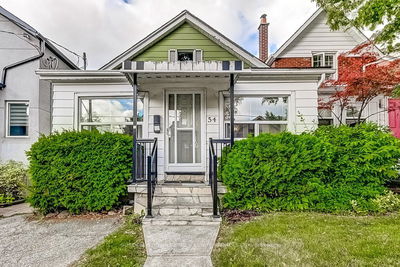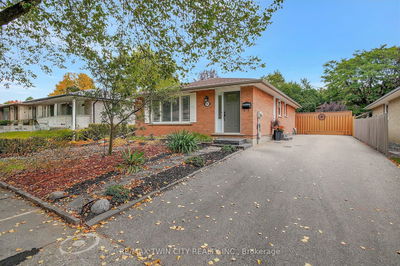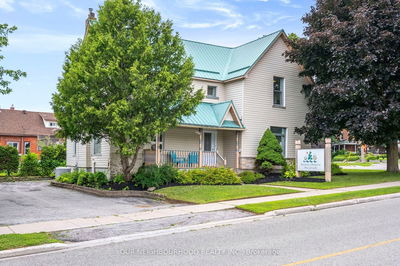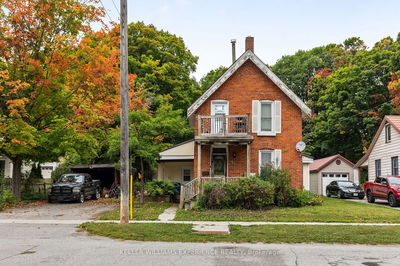Location Location Location! Starting out or downsizing, this move in ready all brick ranch bungalow on a sought after street in Orillia is a must see. Featuring numerous improvements including a metal roof, steel eavestrough, newer windows, furnace, ac, flooring, updated kitchen & bathrooms, pride of ownership is evident. The 1277 sq ft main level has beautiful engineered hardwood flooring, living room with natural gas fp, family sized dining room, kitchen with a walk-out to the deck, 3 bedrooms, & bathroom with a zero clearance shower. Downstairs you'll find a spacious family room, bedroom, bathroom with large soaker tub, unfinished storage space & a separate entrance allowing in-law or income potential. The fenced backyard is surprisingly private & tastefully landscaped with low maintenance perennials. Attached garage, double wide driveway, a short stroll to a bus stop, steps to parks, schools, shopping, & easy access to the highway for commuters - this lovely home has it all!
Property Features
- Date Listed: Monday, October 30, 2023
- Virtual Tour: View Virtual Tour for 15 Dalton Crescent N
- City: Orillia
- Neighborhood: Orillia
- Major Intersection: West St N And Borland St W
- Full Address: 15 Dalton Crescent N, Orillia, L3V 5J6, Ontario, Canada
- Kitchen: Walk-Out
- Living Room: Fireplace
- Family Room: Bsmt
- Listing Brokerage: Century 21 B.J. Roth Realty Ltd. - Disclaimer: The information contained in this listing has not been verified by Century 21 B.J. Roth Realty Ltd. and should be verified by the buyer.



