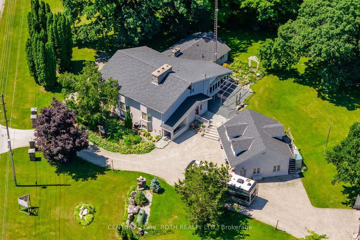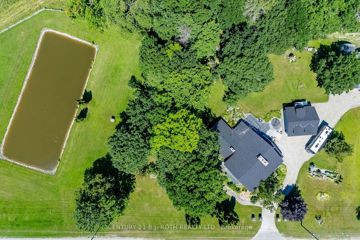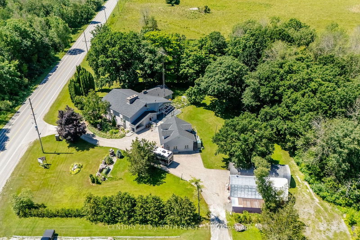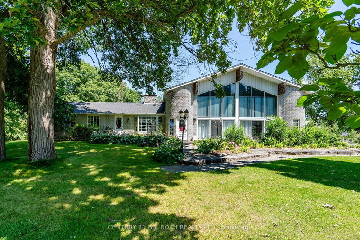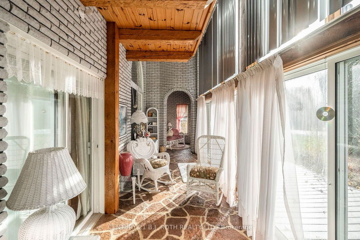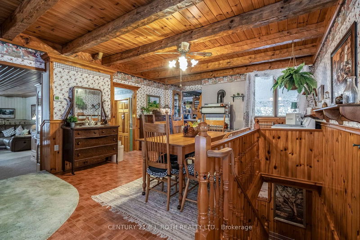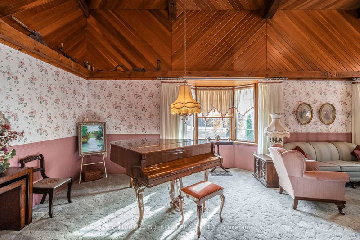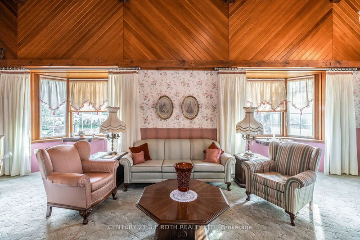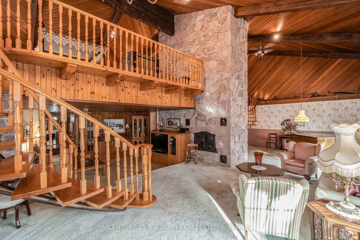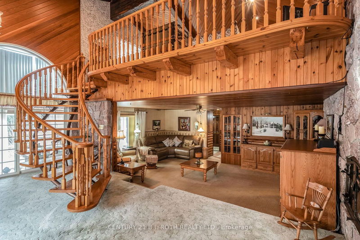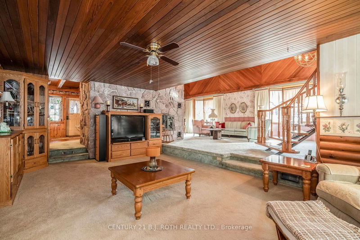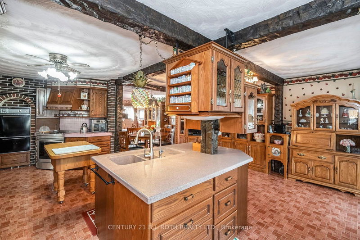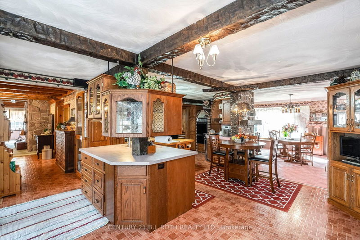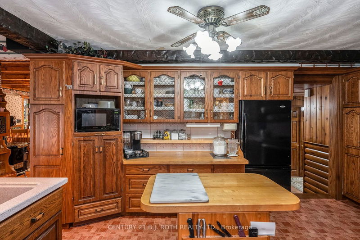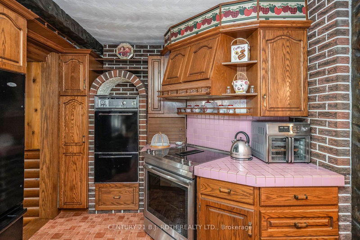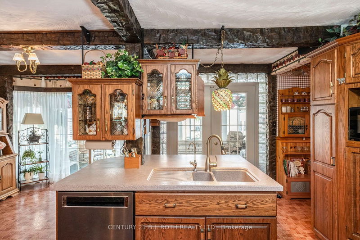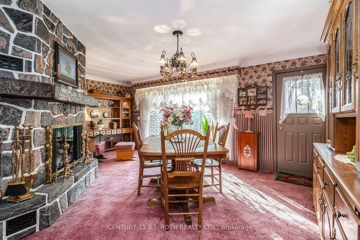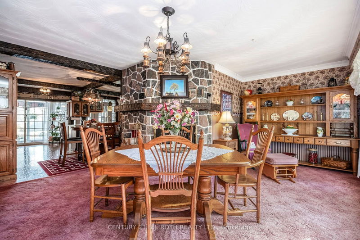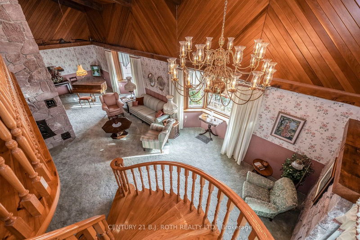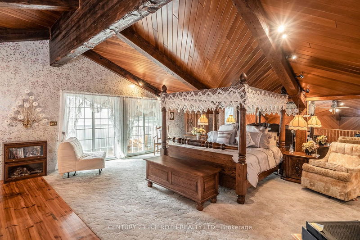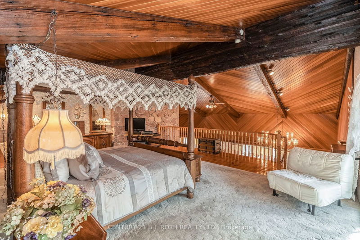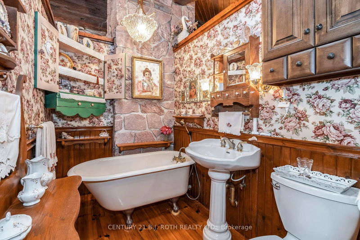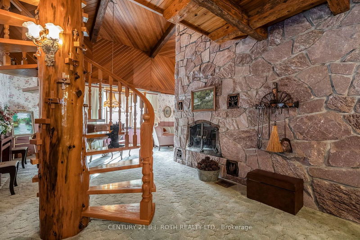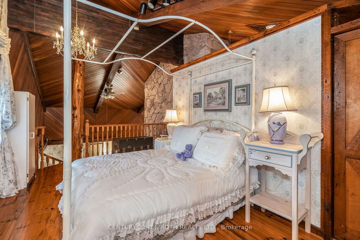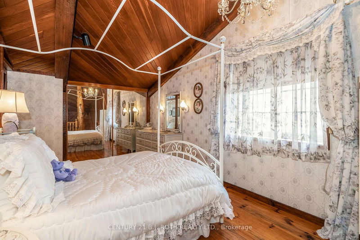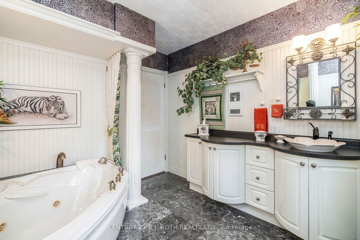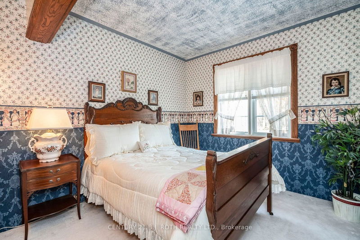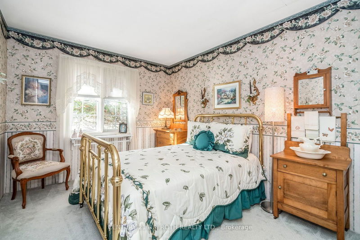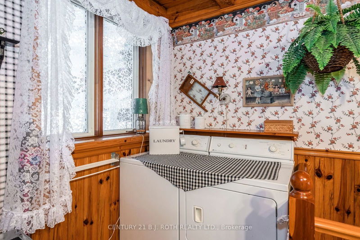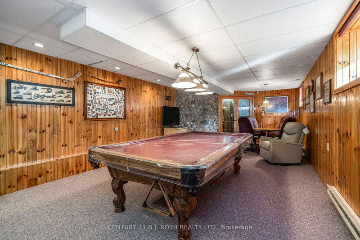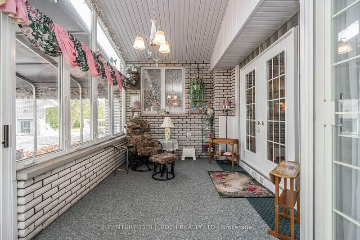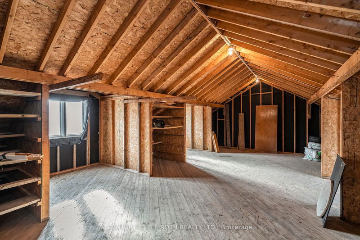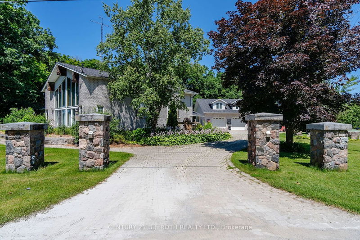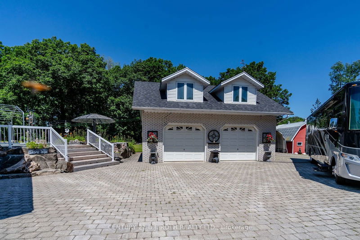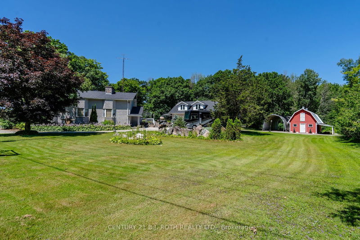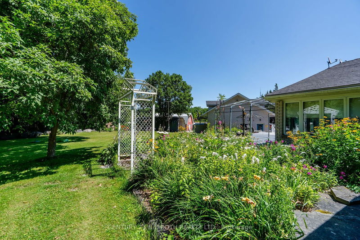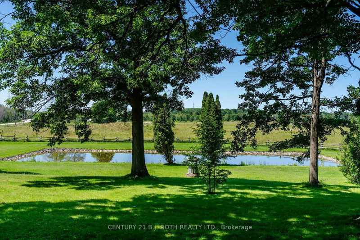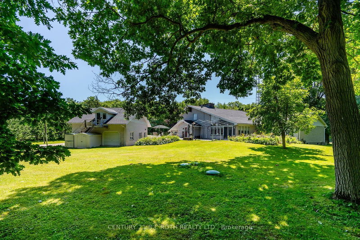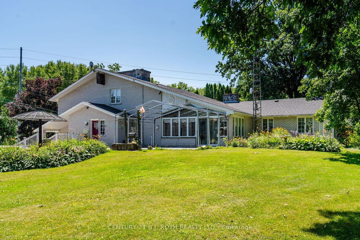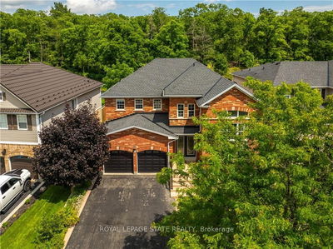This home is on 3 acres boasting 5 bdrms, 3 baths & almost 4000 sq ft of living space. Large kitchen & family room with additional living room & casual dining space. One sunroom leads you to the back canopy covered deck and the other faces the pond. Loft style primary bdrm, two large closets, dressing area, bath with claw tub & spiral staircases are just some of the unique features. Basement offers games rm, workshop and a great space for a bar along with handy walk-up to the driveway, wood shoot, cold room and lots of storage space. Double detached garage with full size garage door at the back and loft on top. Portable garage to park your RV and barn for your other toys you want to protect. Hot water tank is electric and owned. Heating is propane forced air. Shingles were replaced on home approx. 2018 /garage 2019. Short distance to highway 400
Property Features
- Date Listed: Monday, November 13, 2023
- City: Severn
- Neighborhood: Rural Severn
- Major Intersection: ON 400N/Quarry Road
- Kitchen: Main
- Family Room: Fireplace
- Living Room: Main
- Listing Brokerage: Century 21 B.J. Roth Realty Ltd. - Disclaimer: The information contained in this listing has not been verified by Century 21 B.J. Roth Realty Ltd. and should be verified by the buyer.

