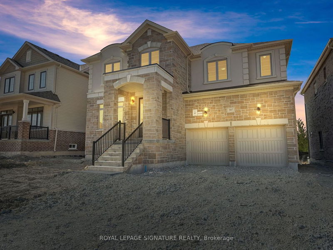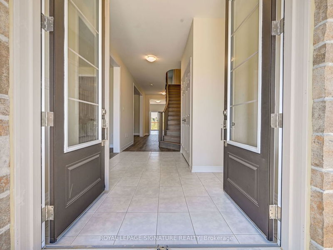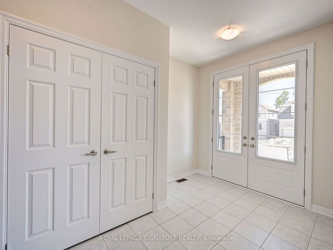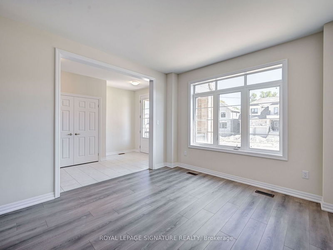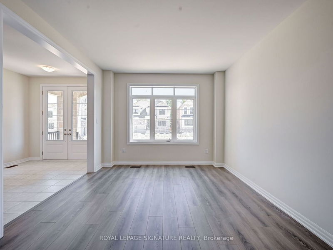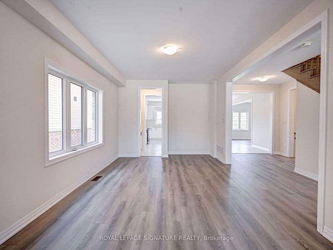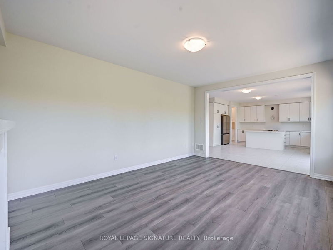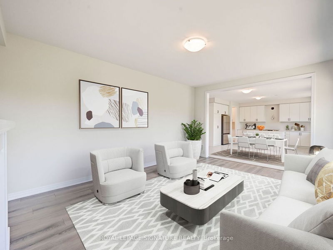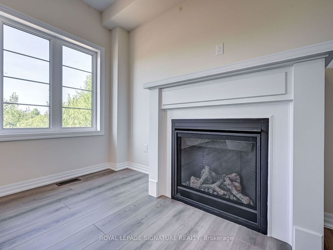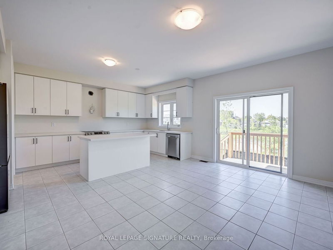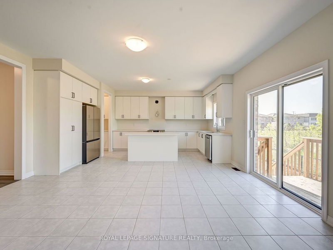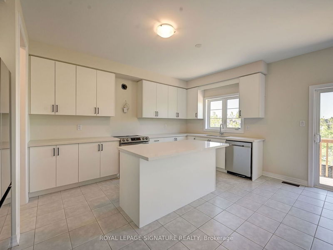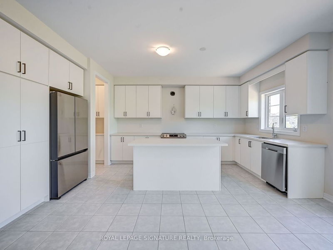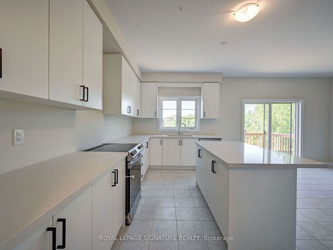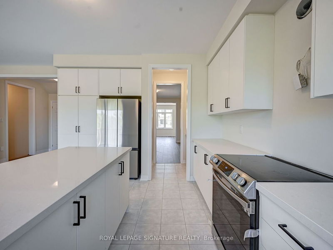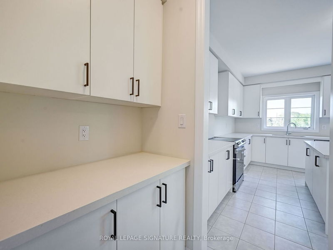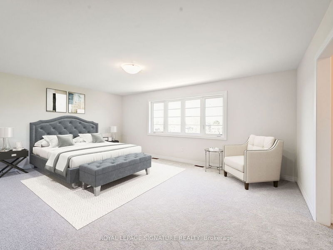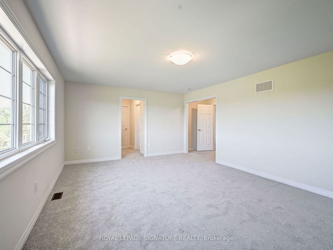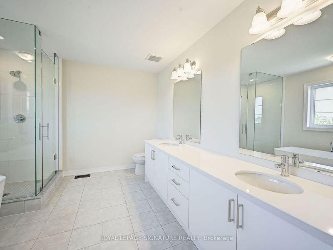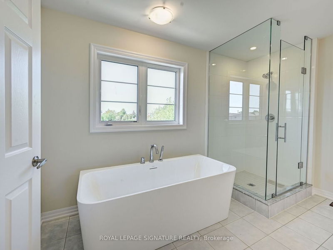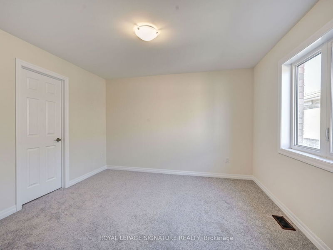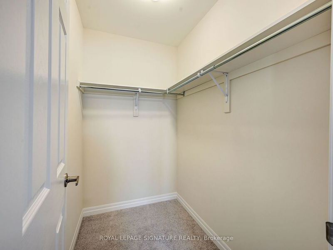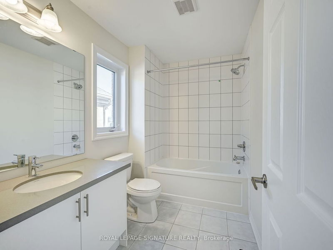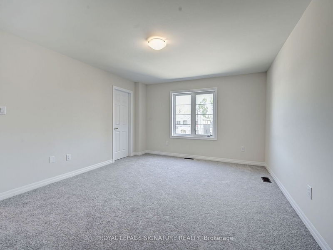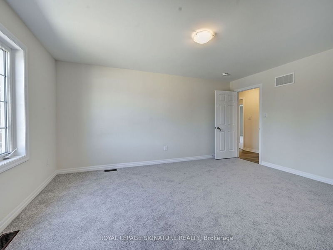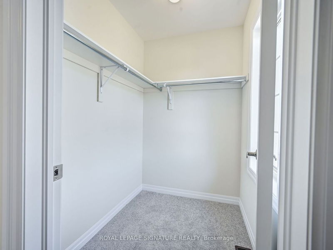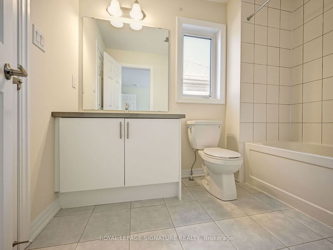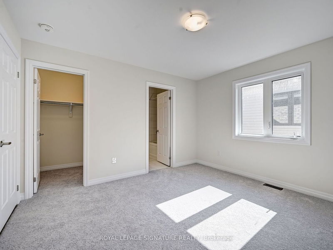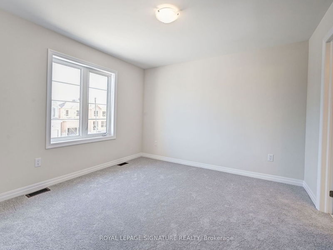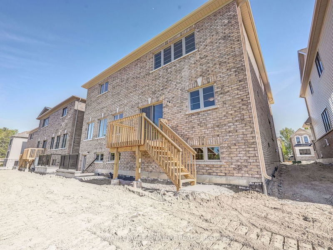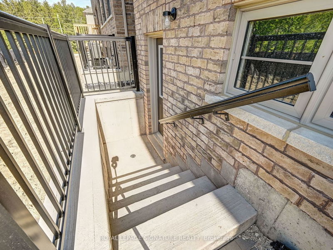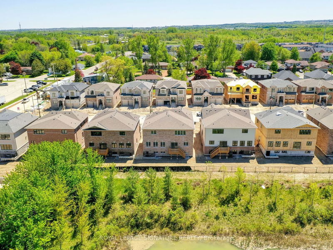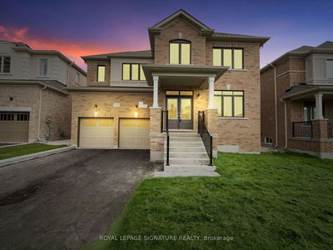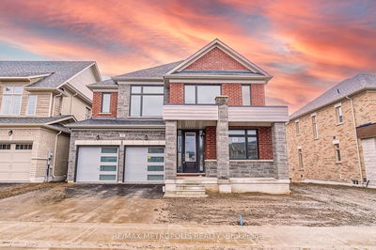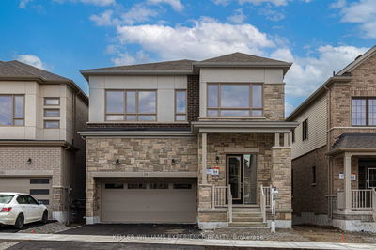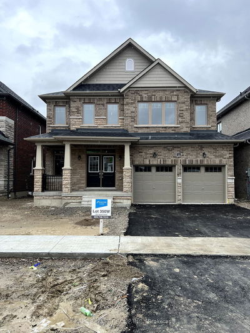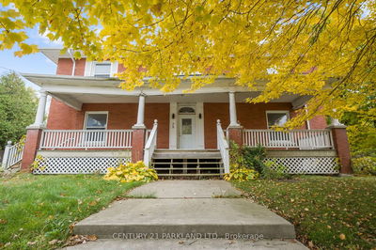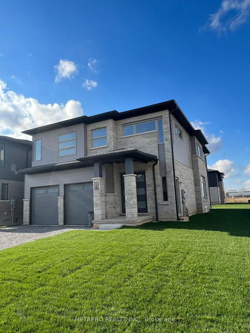Welcome to this expertly designed and brand-new home located in Stayner, Ontario, built by the renowned Treasure Hill. This stunning residence features 3299 sf, 9' smooth ceilings on the main floor, hardwood throughout (minus the kitchen) and five large bedrooms, each with access to a bathroom, which makes this home is perfect for growing families or those who desire ample space for guests. The expansive kitchen boasts SS appliances, butler pantry and stone countertops, providing a sleek and modern aesthetic. The kitchen seamlessly opens up to the family room, featuring a gas fireplace, creating a cozy and inviting atmosphere and the large windows provide a picturesque view of the tranquil pond in the yard, creating a serene backdrop for everyday living.The spacious basement features a convenient walk-up to the yard, offering easy access and endless possibilities for customization. Rest easy knowing that this home comes with a Tarion warranty, providing peace of mind for years
Property Features
- Date Listed: Monday, November 20, 2023
- City: Clearview
- Neighborhood: Stayner
- Major Intersection: Hwy 26/County Road 42
- Living Room: Combined W/Dining, Window, Hardwood Floor
- Kitchen: Stone Counter, Centre Island, Stainless Steel Appl
- Family Room: Fireplace, Window, Hardwood Floor
- Listing Brokerage: Royal Lepage Signature Realty - Disclaimer: The information contained in this listing has not been verified by Royal Lepage Signature Realty and should be verified by the buyer.

