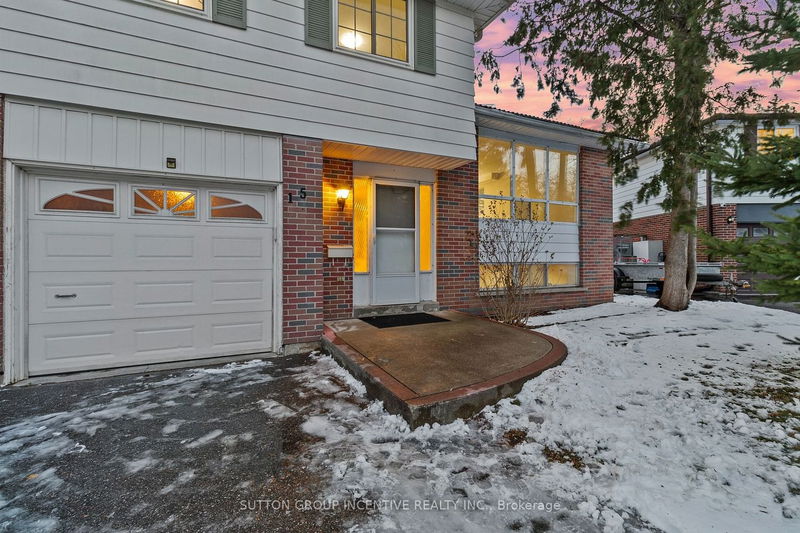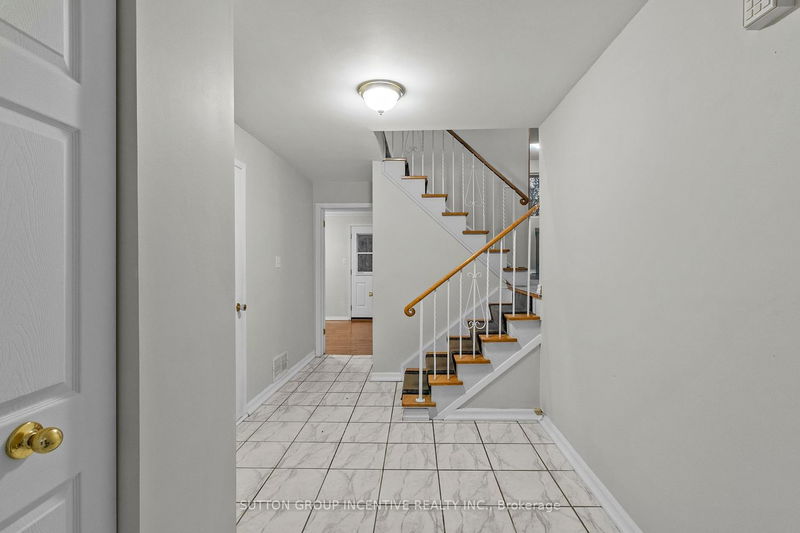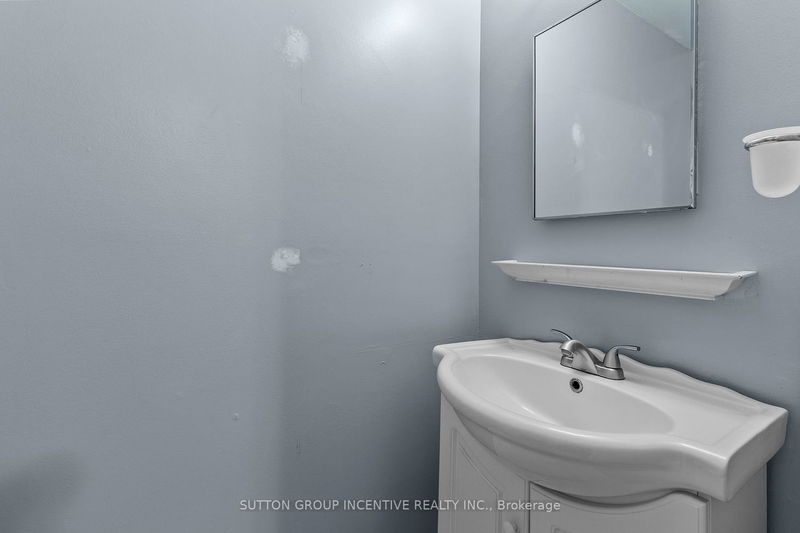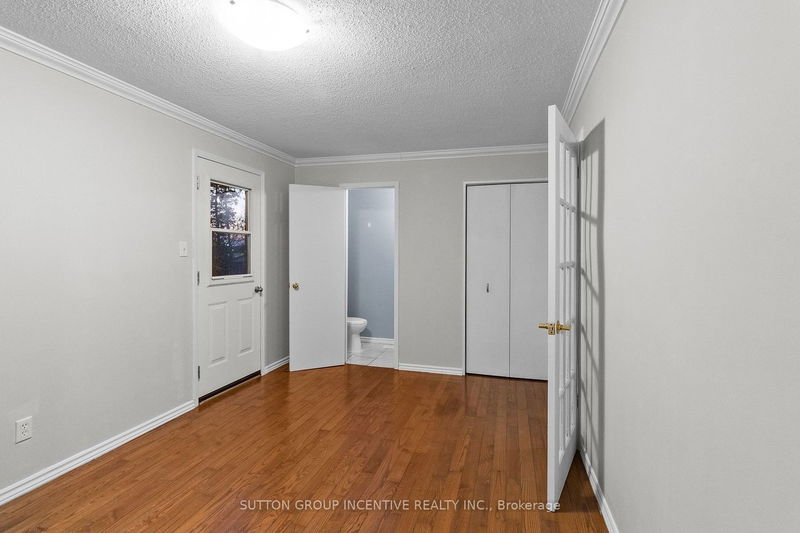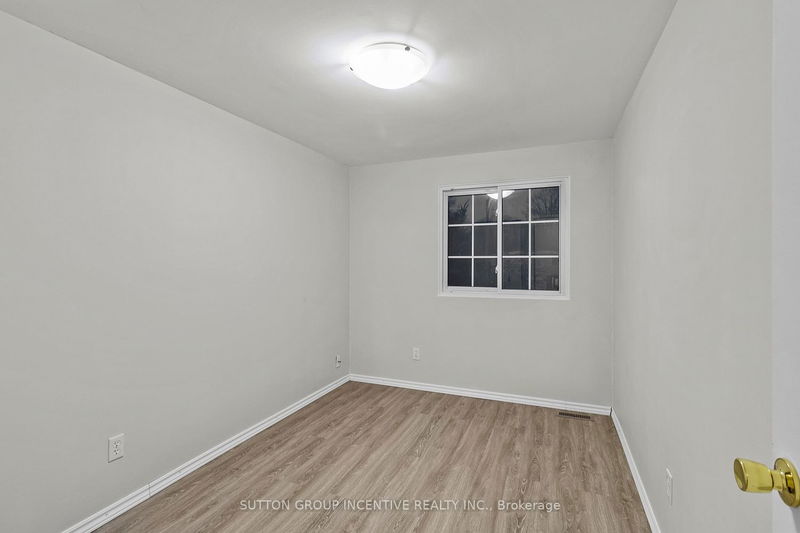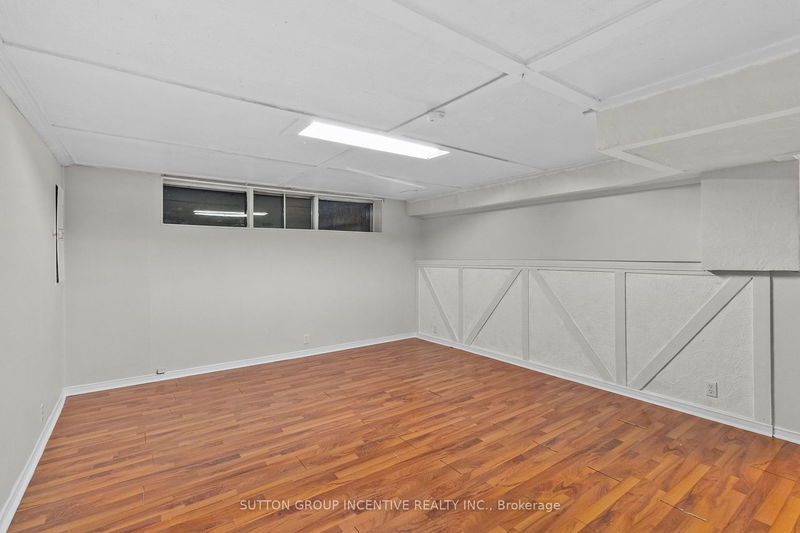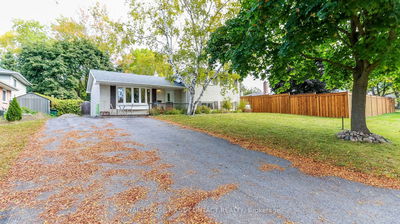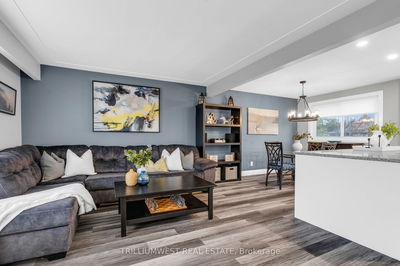Great Street close to Shopping, Schools & All Amenities including easy access to Hwy 400/Georgian College & RVH. Absolutely Amazing (almost a quarter acre). 186 Deepest Side. 129 Wide Across at Rear Fully Fenced Lot. 4 Level Sidesplit with Main Floor Entrance to Garage. Rear Den or 4th Bedroom with 2pc/Closet & W/O to Huge Concrete Patio O/L Lot. 2nd Level Living & Dining Room Combination with New Laminate. Kitchen with Breakfast Area. Upper Level Master with W/I Closet, 2 Good Size other Bedroom with Double Closets. New Laminate in all Bedrooms & Fresh Paint. 4pc on Upper Level. Rec Room finished in Basement. Large Utility/Laundry Room & Storage Area in Crawl Space off Utiiity Room. 40 Year Ondura Roof Shingles apx 2016
Property Features
- Date Listed: Friday, December 01, 2023
- Virtual Tour: View Virtual Tour for 15 Baker Crescent
- City: Barrie
- Neighborhood: Cundles East
- Full Address: 15 Baker Crescent, Barrie, L4M 3J4, Ontario, Canada
- Living Room: Combined W/Dining
- Kitchen: Laminate, Eat-In Kitchen
- Listing Brokerage: Sutton Group Incentive Realty Inc. - Disclaimer: The information contained in this listing has not been verified by Sutton Group Incentive Realty Inc. and should be verified by the buyer.















