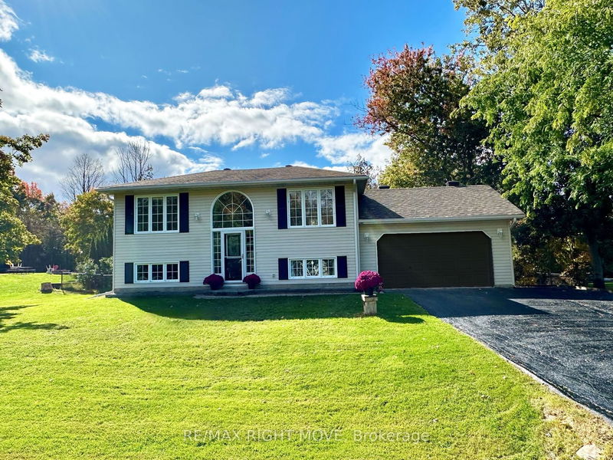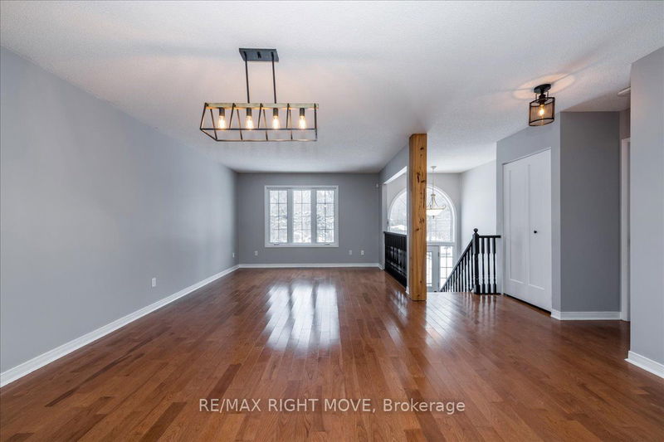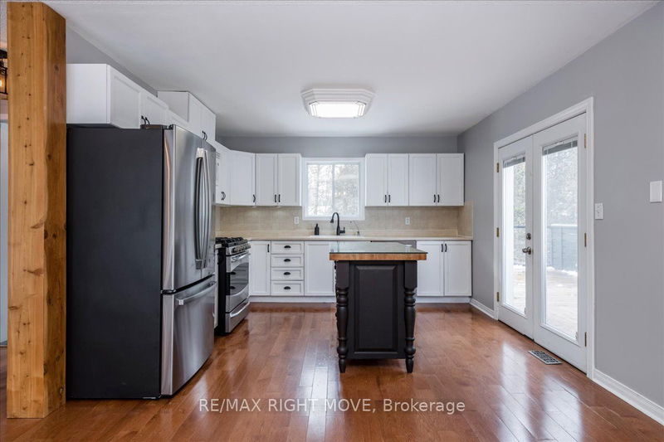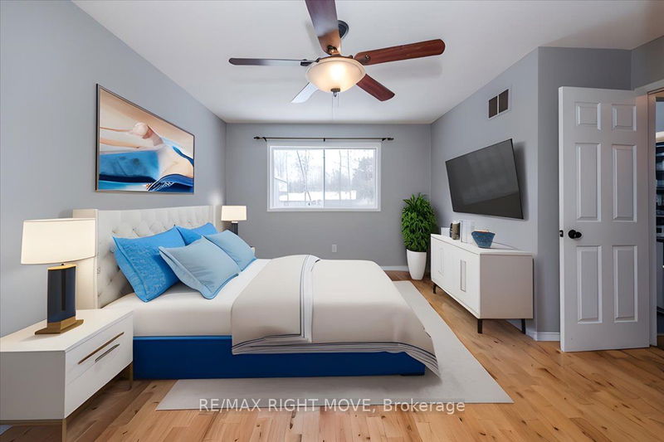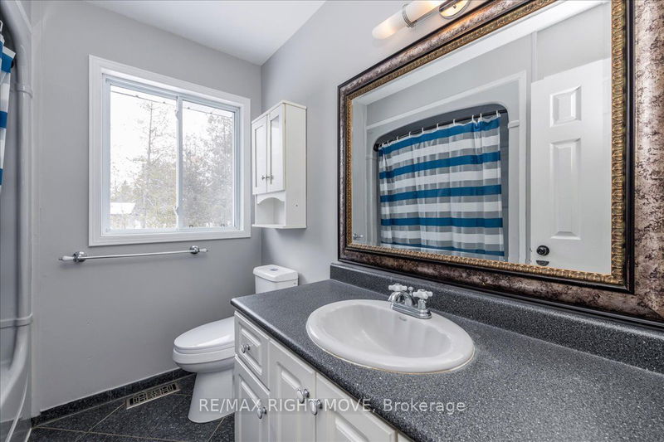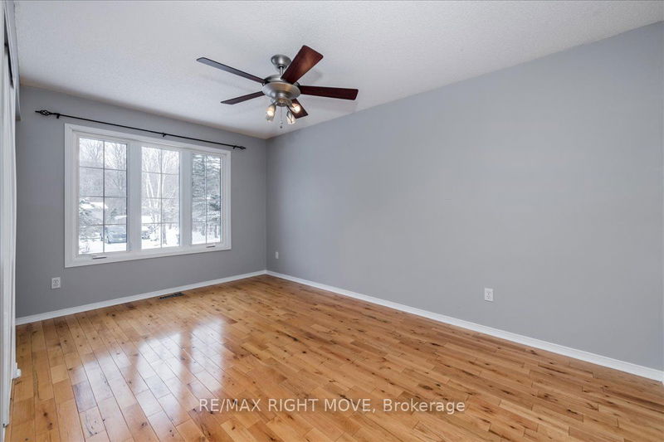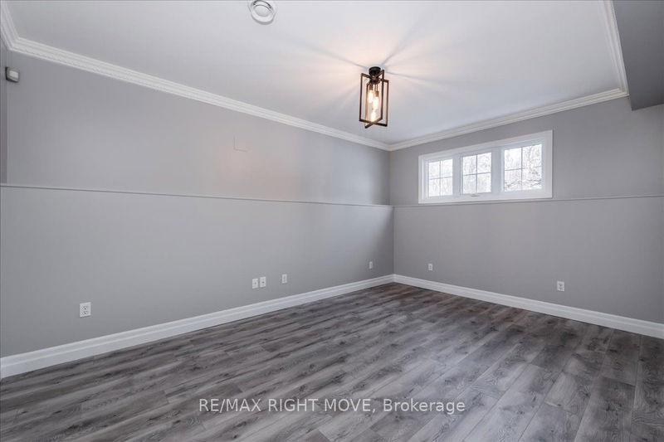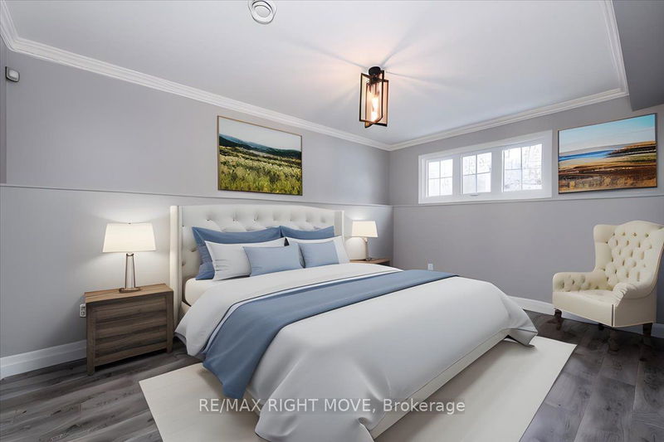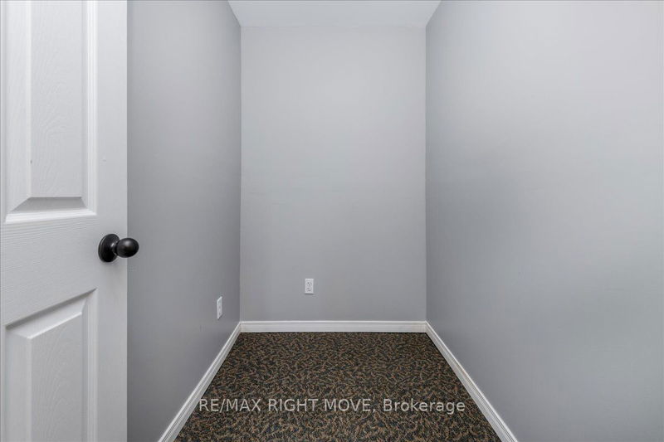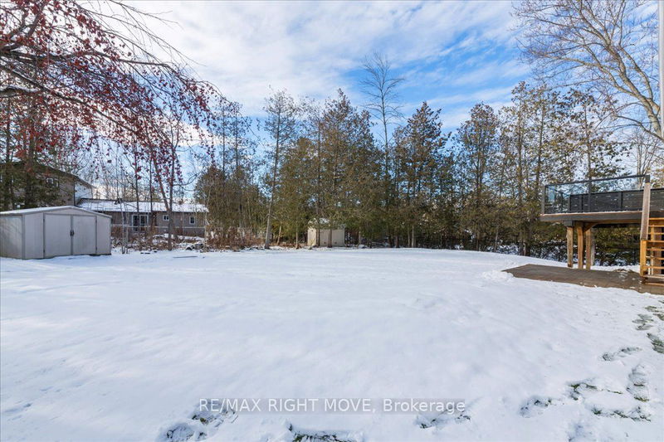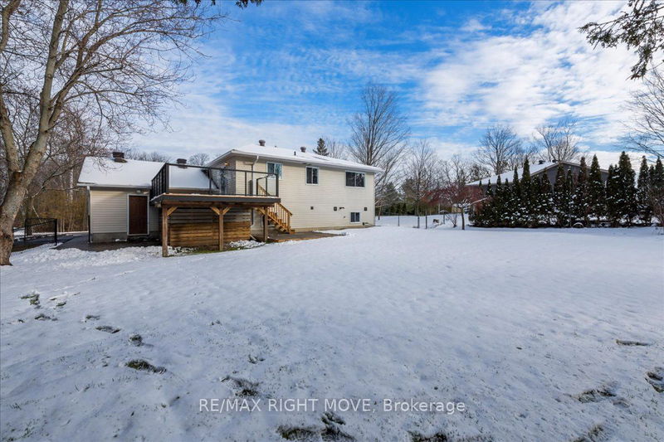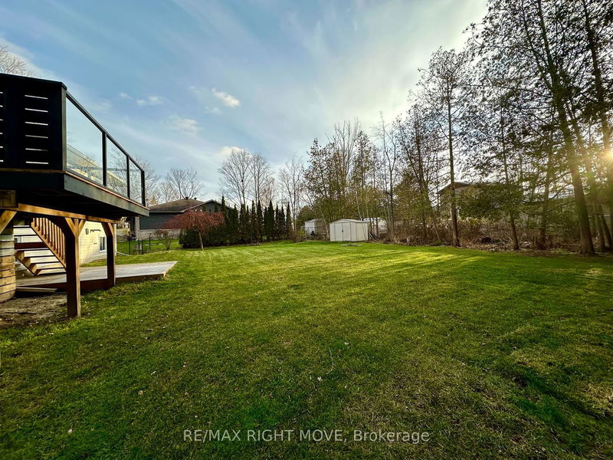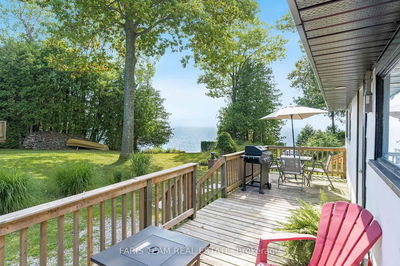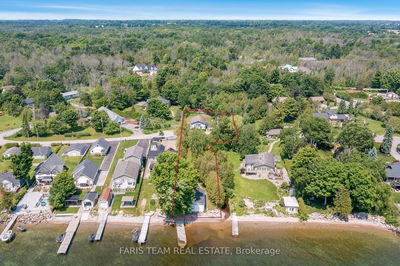Nestled in the desired neighbourhood of Hawkestone, this raised bungalow is designed for comfortable family living with lots of investment potential. Upon entering, the hardwood floors on the open-concept main level create a seamless flow between the living, dining, and kitchen areas. The spacious kitchen, equipped with updated appliances and a butcher block center island, opens to the upper deck an ideal spot for savoring your morning coffee or hosting laid-back afternoon barbecues. Two bedrooms grace the upper level, complemented by an additional one below. The lower-level family room, featuring a natural gas fireplace, serves as a cozy retreat. A touch of luxury awaits in the secondary 3-piece bathroom, showcasing a jacuzzi soaker tub. Outside, the fenced backyard boasts an upper deck, lower patio, storage shed, and green space, providing an inviting outdoor sanctuary. Conveniently located between Barrie and Orillia all within a great rural school district.
Property Features
- Date Listed: Friday, December 15, 2023
- Virtual Tour: View Virtual Tour for 12 Charlotte Avenue
- City: Oro-Medonte
- Neighborhood: Rural Oro-Medonte
- Full Address: 12 Charlotte Avenue, Oro-Medonte, L0L 1T0, Ontario, Canada
- Kitchen: Walk-Out
- Living Room: Main
- Listing Brokerage: Re/Max Right Move - Disclaimer: The information contained in this listing has not been verified by Re/Max Right Move and should be verified by the buyer.



