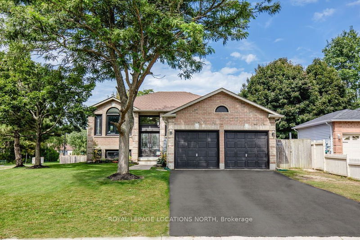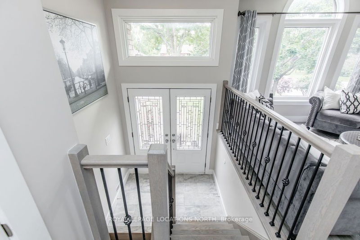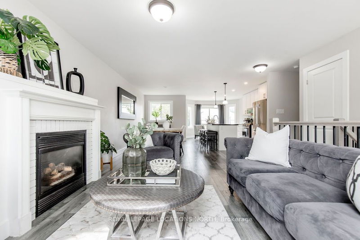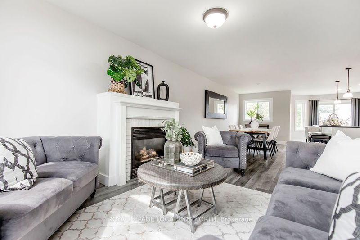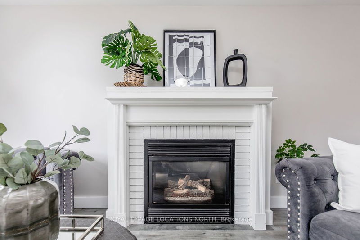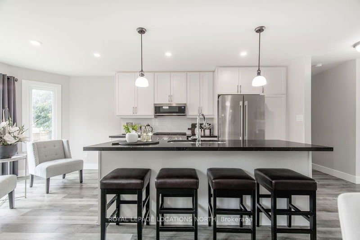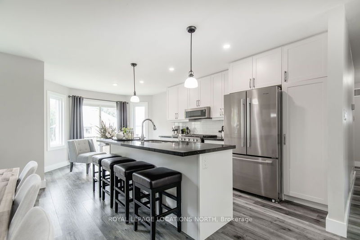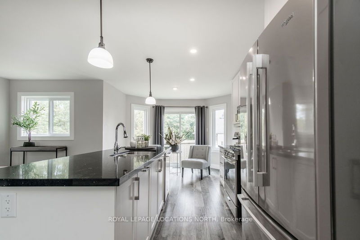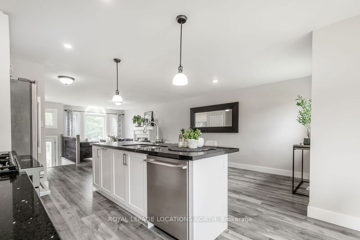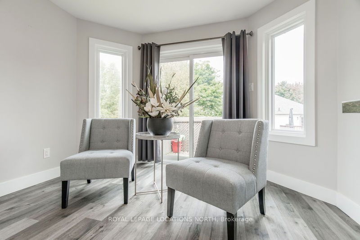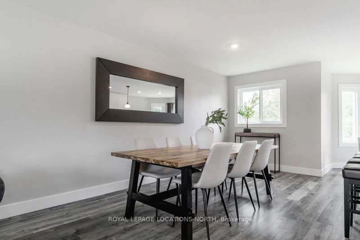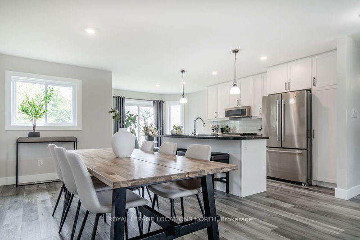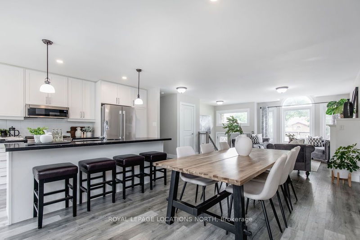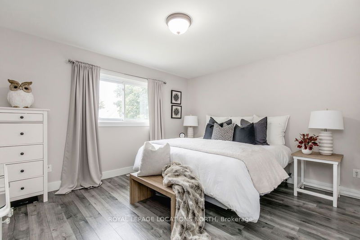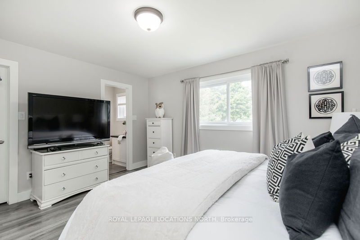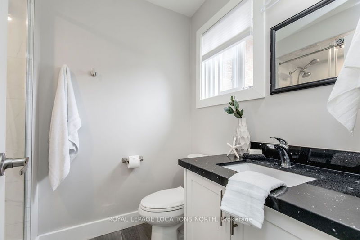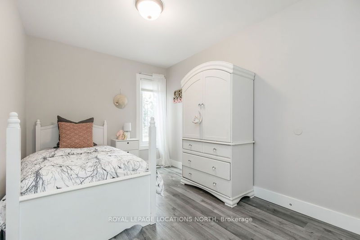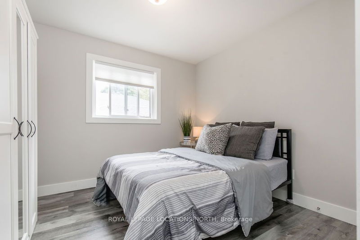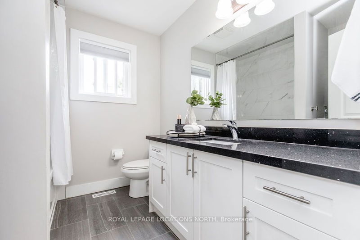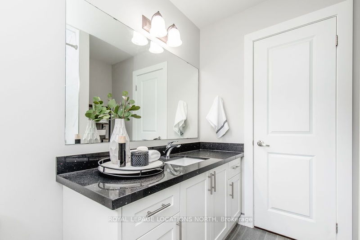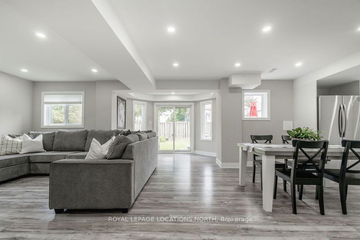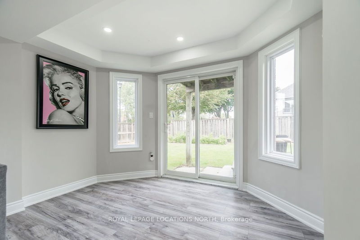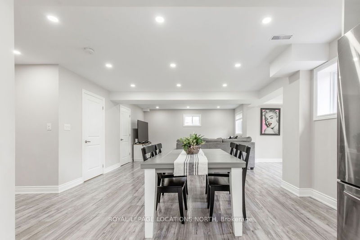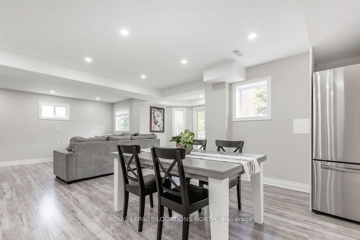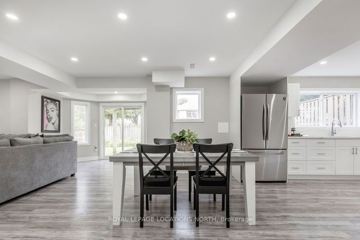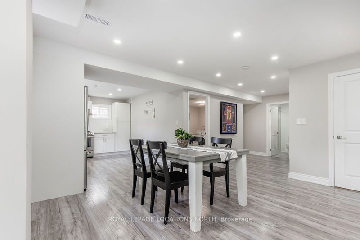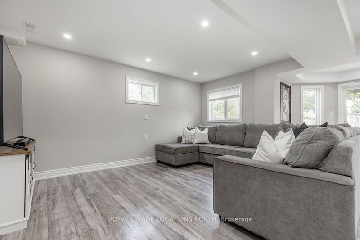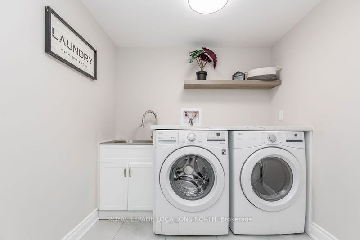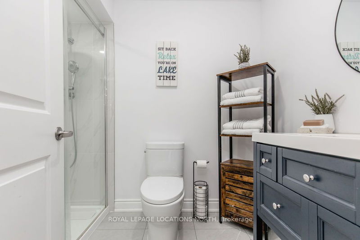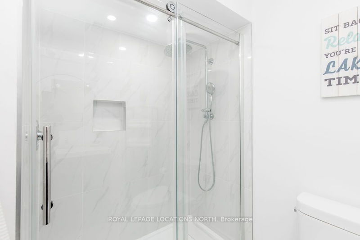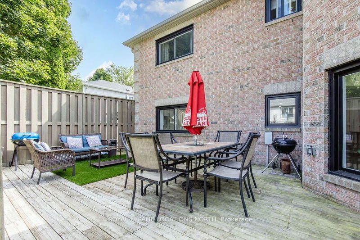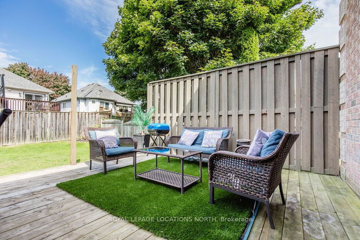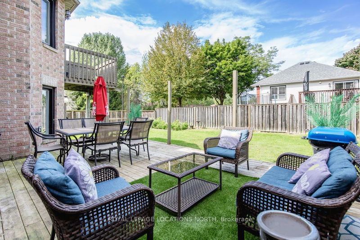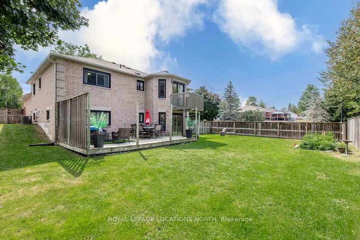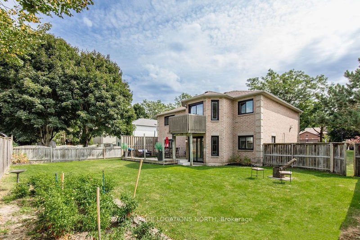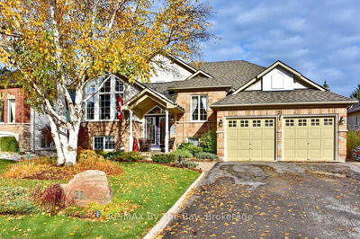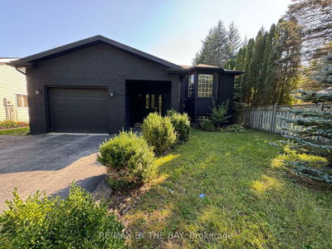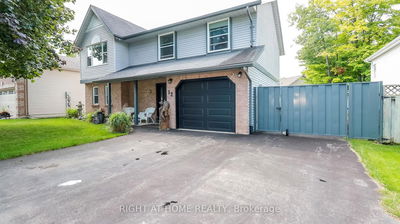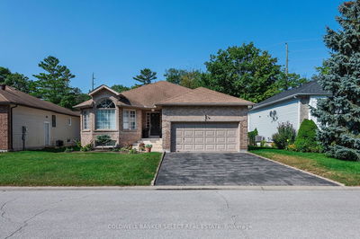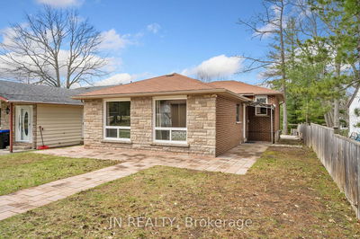TWO FAMILY HOME + FULLY RENOVATED! This beautiful bungalow boasts an all-brick exterior & offers an impressive layout of 5 bdrms & 3 baths. This home offers an excellent opportunity to live w/ extended family & still have plenty of space. Fully renovated & offering a bright, open concept main floor, this home checks all of the boxes. Kitchen w/ SS appliances, a spacious center island & Quartz countertops. A stunning gas f/p takes center stage in living room. The master bdrm offers a spacious WIC & a private 3PC ensuite. 2 additional bdrms on the main floor. Bright & spacious lower level w/ a w/o to the fully fenced backyard. This level offers endless possibilities for extended family w/ its IN-LAW SUITE potential including 2 laundry rooms. An additional kitchen & dining area are on this level & 2 more bdrms + 4 PC bath make it a self-contained living space. The backyard features a large deck. Dbl car garage w/ new doors, all-new interior doors & hardware & pot lights throughout.
Property Features
- Date Listed: Monday, January 08, 2024
- City: Wasaga Beach
- Neighborhood: Wasaga Beach
- Major Intersection: Fernbrook Dr - Timberland Cres
- Living Room: Main
- Kitchen: Main
- Kitchen: Lower
- Listing Brokerage: Royal Lepage Locations North - Disclaimer: The information contained in this listing has not been verified by Royal Lepage Locations North and should be verified by the buyer.

