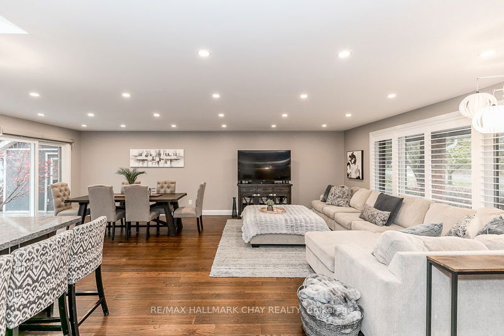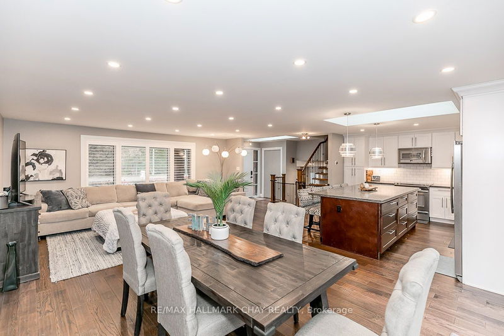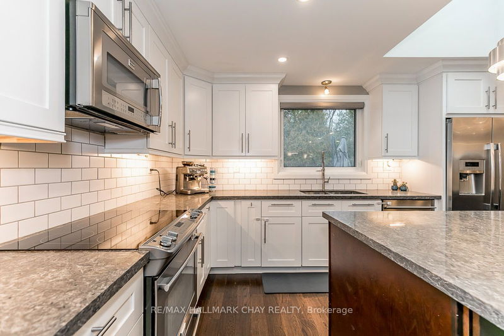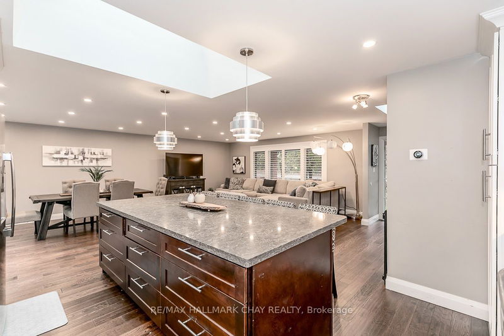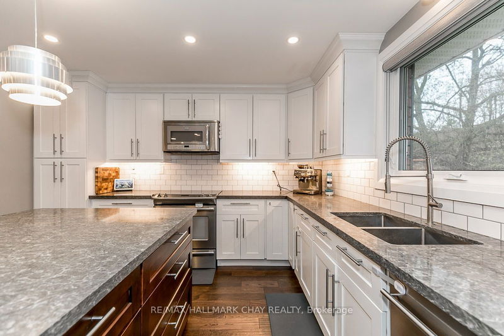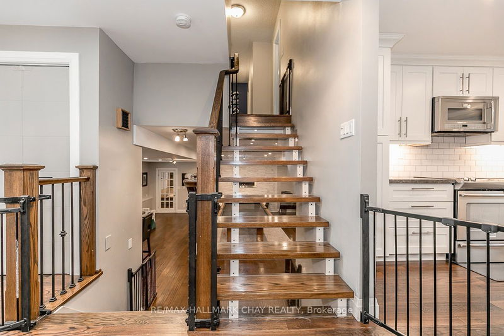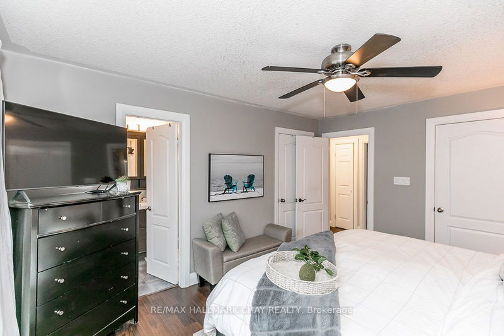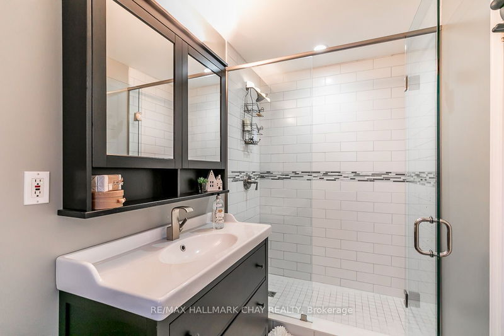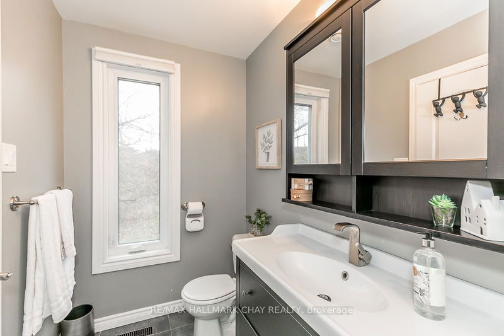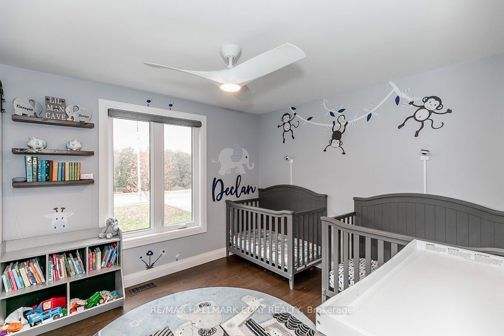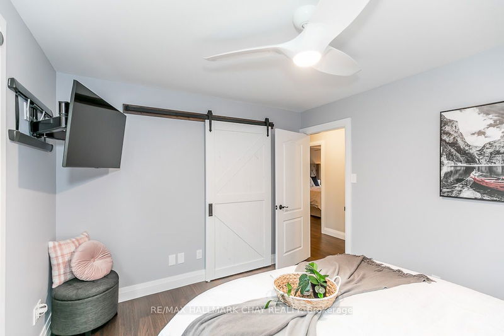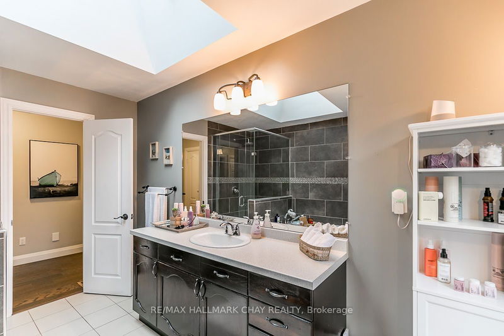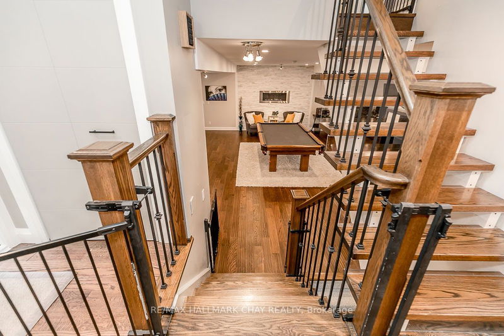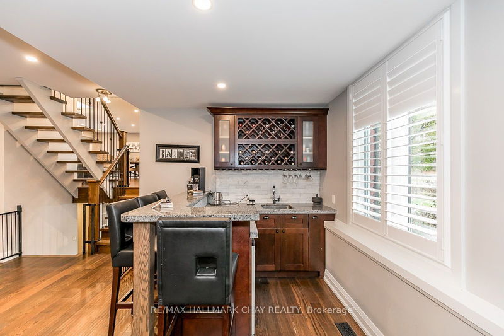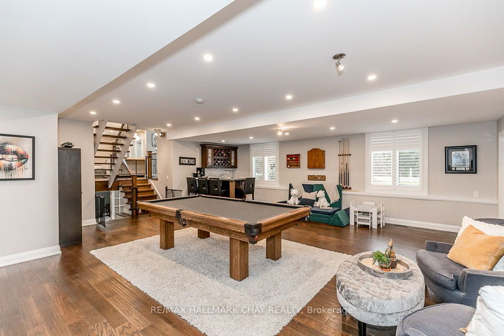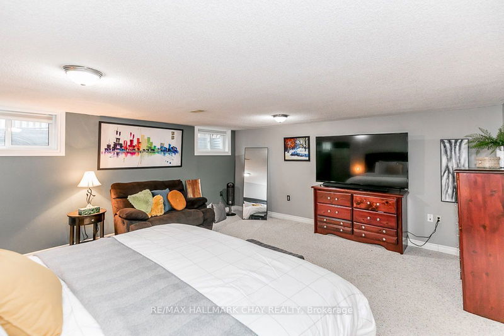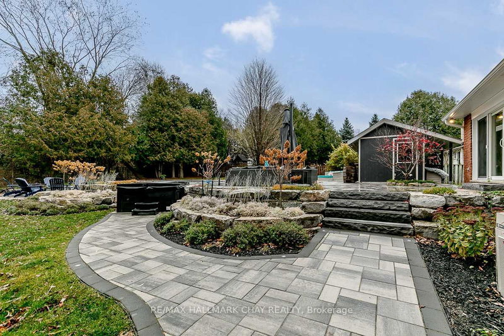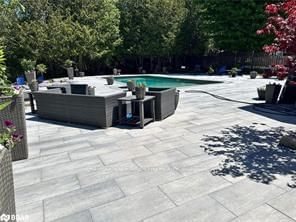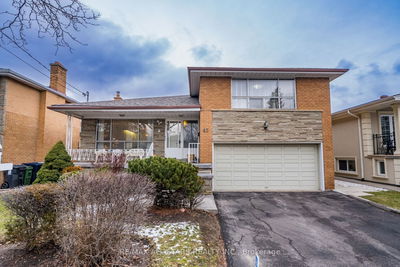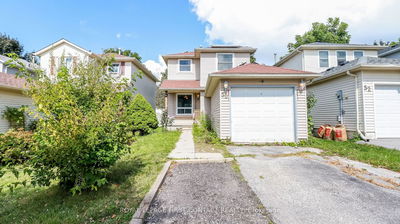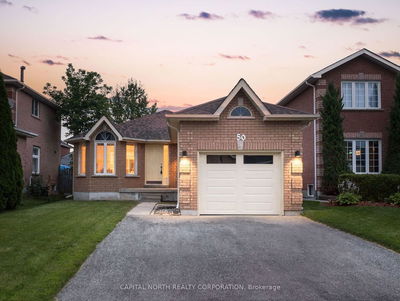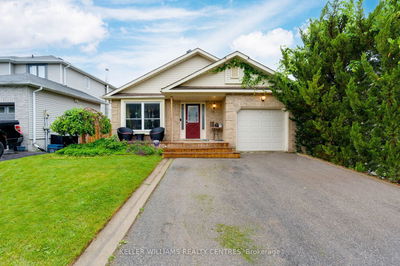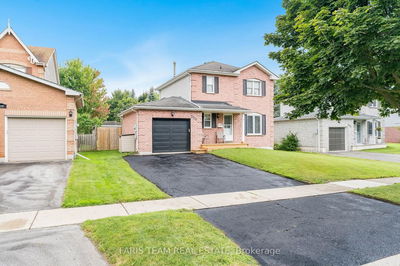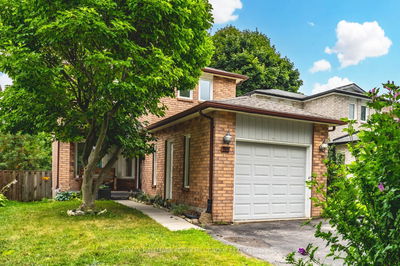Wonderful opportunity to own a beautiful in-town home on .68 of an acre! Desirable location close to everything including a short walk to the beach and walking trails. Extensively renovated throughout including gorgeous chef kitchen with island, quartz counters, pot lights and engineered hardwood floors. Open concept layout with huge patio doors that open up to the stunning, oasis backyard where over $120k of improvements were made in the last 2 years. Space includes extensive stone work, in-ground salt water pool, hot tub, fire pit, pool house with electrical and infloor lighting. Surrounded by mature trees giving privacy to enjoy your yard all year round. good size upper level bedrooms along with 2 fully renovated bathrooms with classy tile work and glass showers.Quality finishings throughout including huge rec room fireplace, pot lights and wet bar. Fantastic space for entertaining and every day life! Excellent school zoning and conveniently close to GO Stations.
Property Features
- Date Listed: Monday, January 08, 2024
- Virtual Tour: View Virtual Tour for 269 Cox Mill Road
- City: Barrie
- Neighborhood: Innis-Shore
- Major Intersection: Tollendale Or Yonge To Coxmill
- Full Address: 269 Cox Mill Road, Barrie, L4N 5M4, Ontario, Canada
- Kitchen: Hardwood Floor, Skylight, W/O To Deck
- Family Room: Hardwood Floor
- Family Room: Hardwood Floor, Wet Bar, W/O To Deck
- Listing Brokerage: Re/Max Hallmark Chay Realty - Disclaimer: The information contained in this listing has not been verified by Re/Max Hallmark Chay Realty and should be verified by the buyer.





