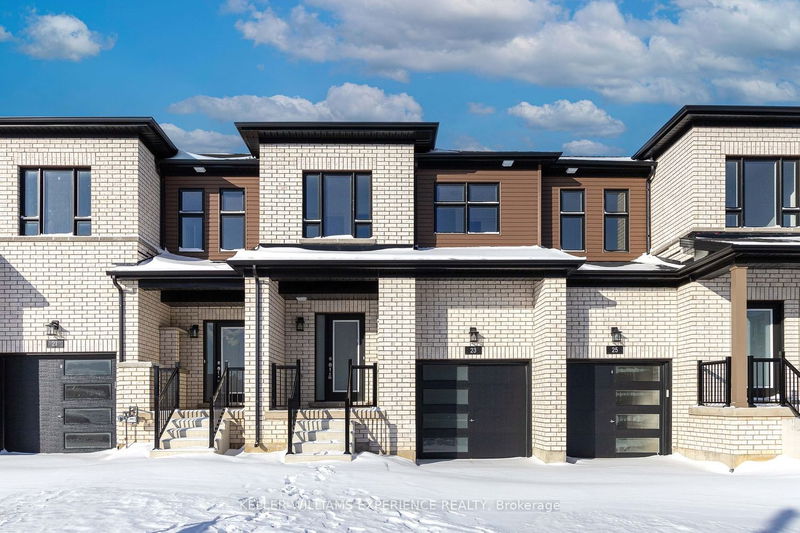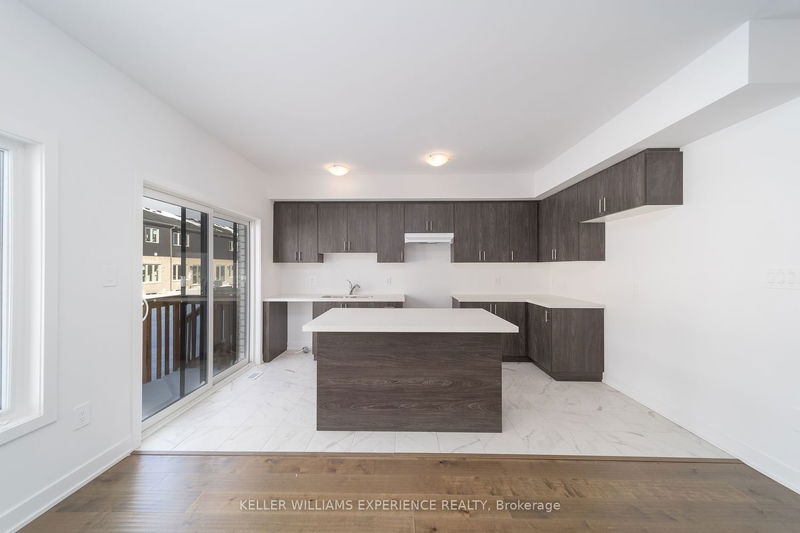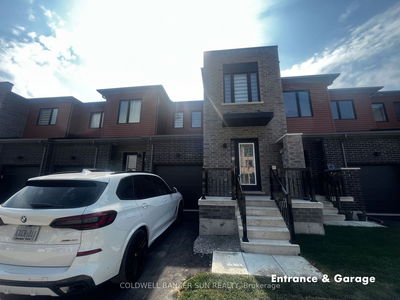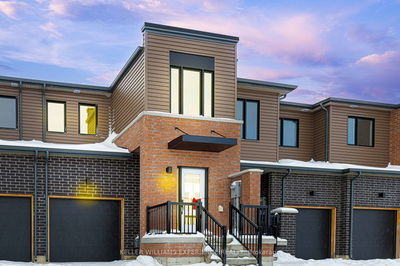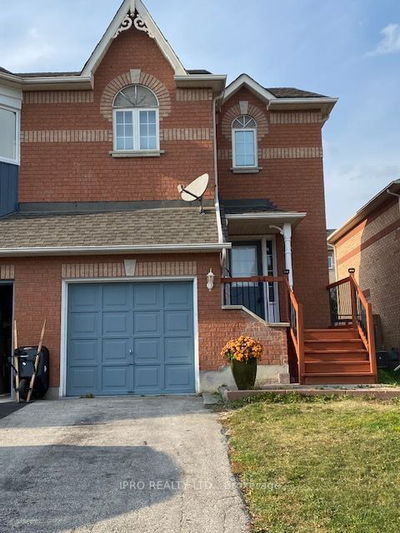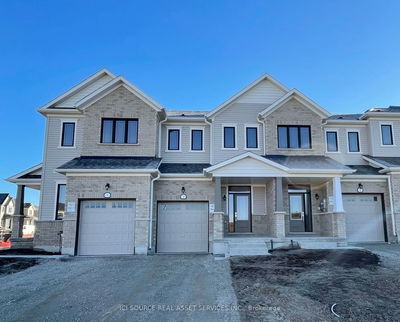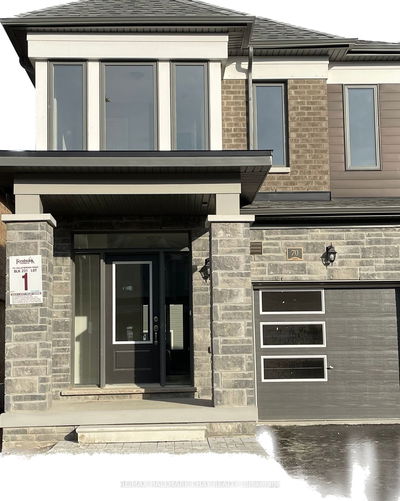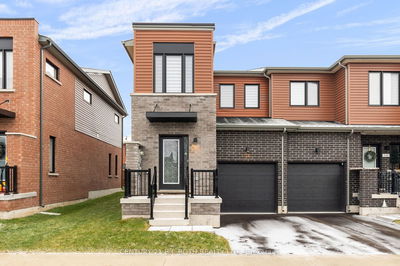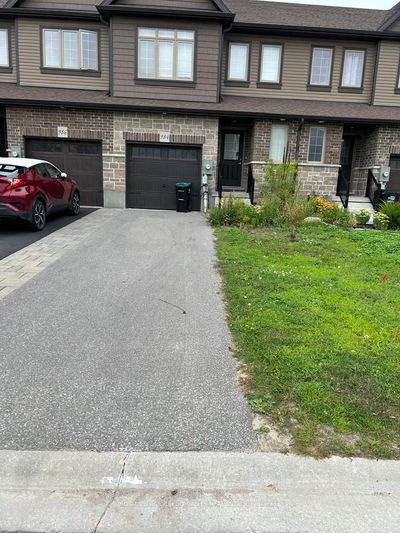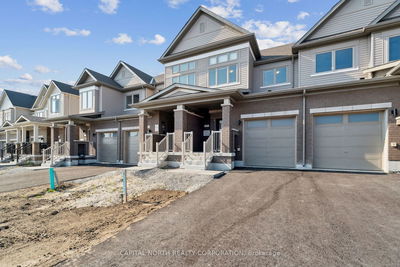*You've Hit The Bullseye With This One* This Brand-New, Captivating 3-Bedroom, 3.5-Bathroom, 2-Storey Townhouse Is Located In Southeast Barrie Within The Yonge & Go Development. Boasting 9-Foot Ceilings And Upgraded Laminate Flooring On The Main And Upper Levels, This Home Exudes Brightness. The Modern Eat-In Kitchen Features Stainless Steel Appliances, A Center Island, And A Walk-Out To The Backyard. The Open-Concept Great Room Floods With Natural Light. On The Second Level, Discover A Spacious Primary Bedroom With A Walk-In Closet And A 4-Piece Ensuite, Along With A Laundry Room And Two Other Generously Sized Bedrooms, Accompanied By A 4-Piece Bath. Fully Finished Basement With A 4 Piece Bath Included. With 1-Car Garage Parking Providing Direct Access To The House And An Additional Driveway Spot For Another Car, Convenience Is Key. Positioned Close To The Go Station, Schools, Parks, Shopping, Transit, Restaurants, And Hwy 400, This Residence Offers A Prime Location.
Property Features
- Date Listed: Wednesday, January 17, 2024
- City: Barrie
- Neighborhood: Painswick South
- Major Intersection: Yonge St & Mapleview Dr E
- Full Address: 23 Evergreen Terrace, Barrie, L4N 6K7, Ontario, Canada
- Kitchen: Main
- Family Room: Bsmt
- Listing Brokerage: Keller Williams Experience Realty - Disclaimer: The information contained in this listing has not been verified by Keller Williams Experience Realty and should be verified by the buyer.


