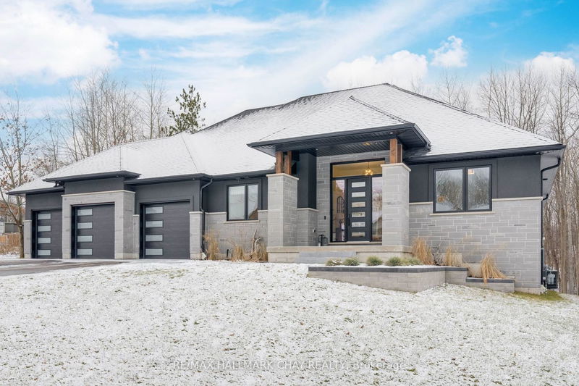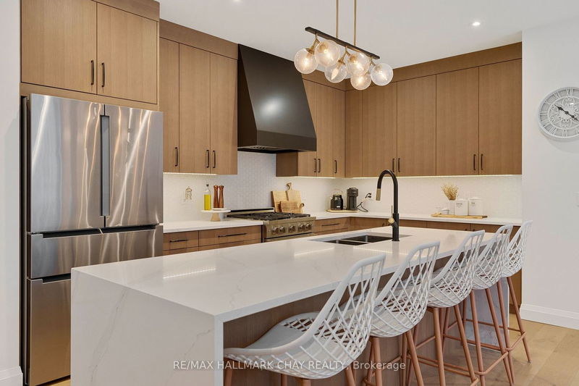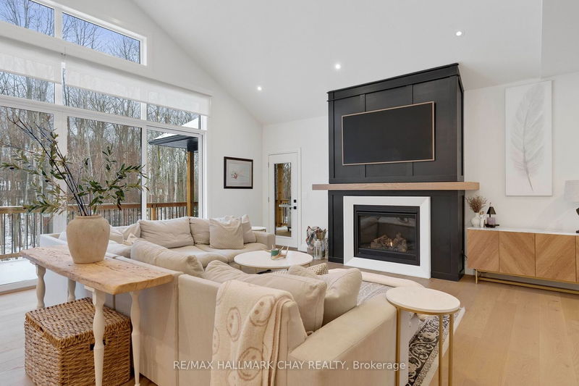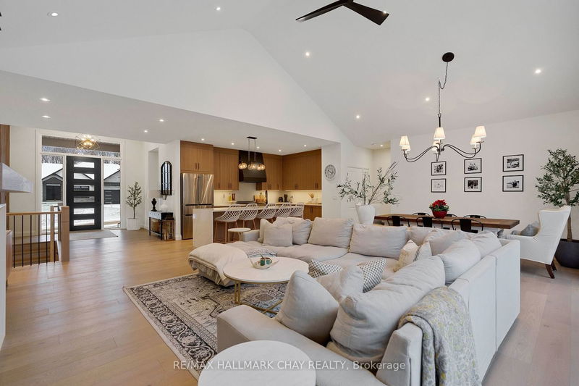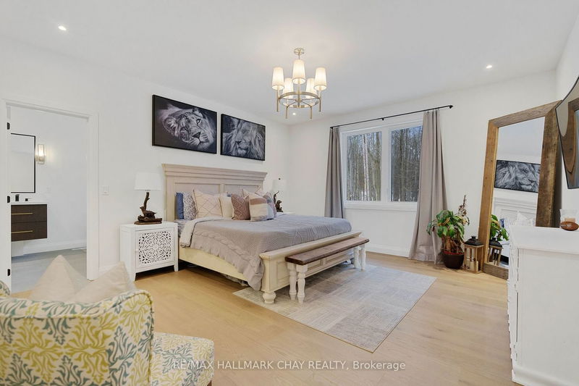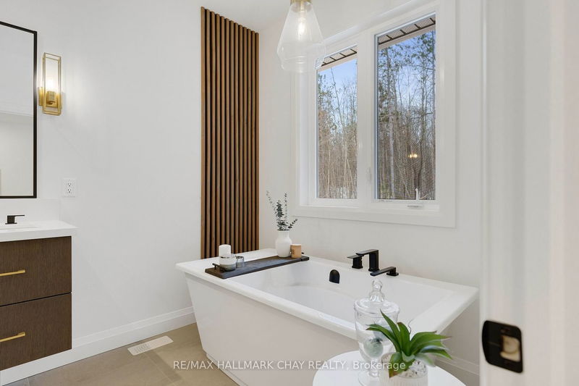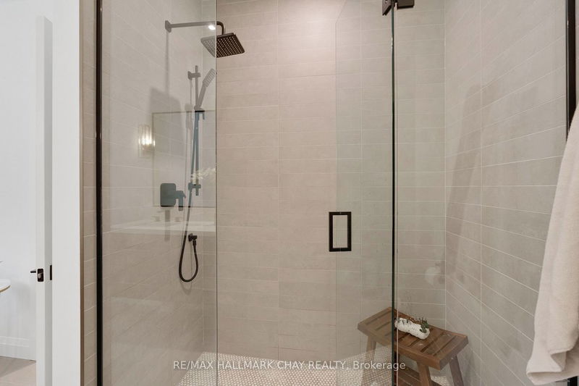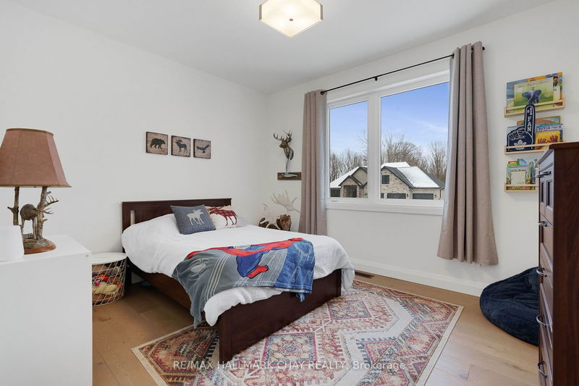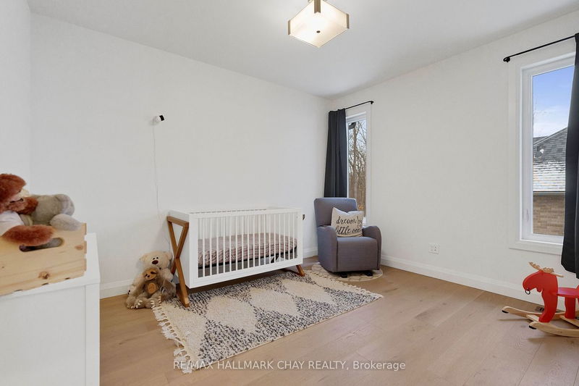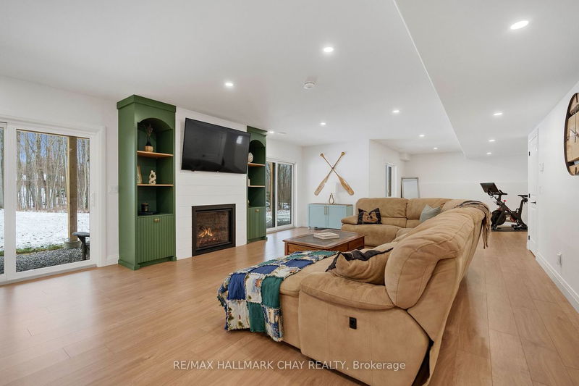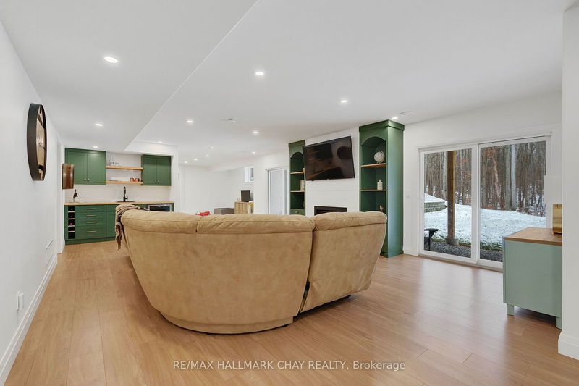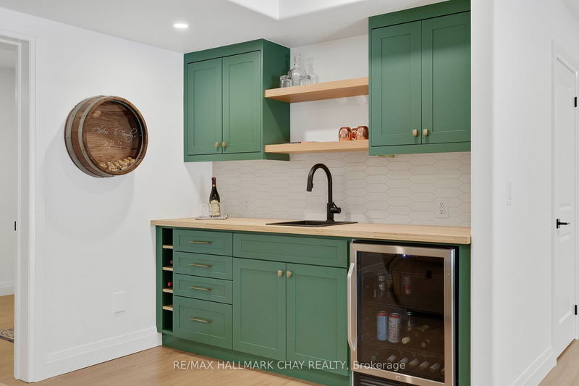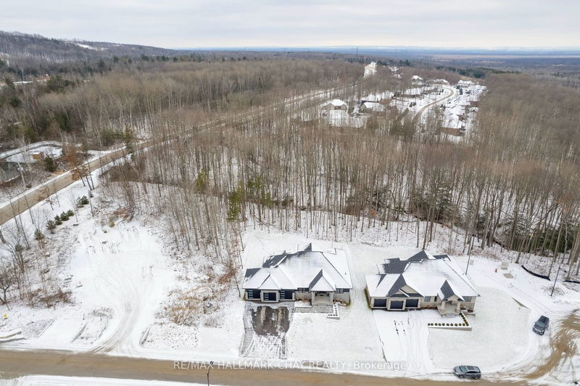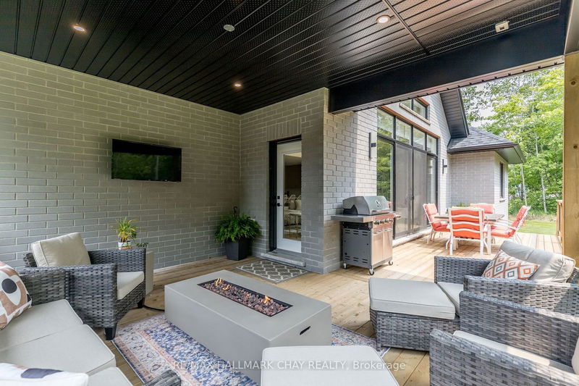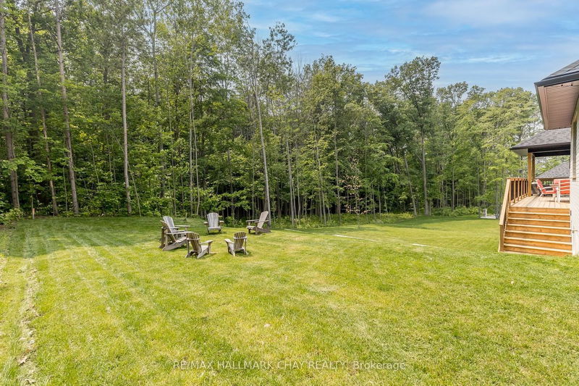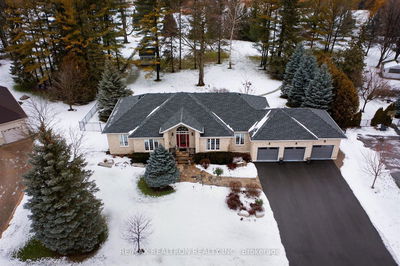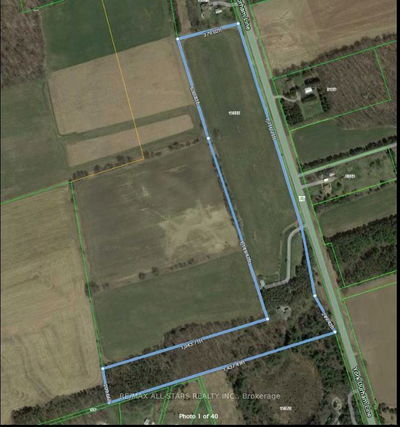Luxurious living in this Executive Estate at 10 Jean Miller in the heart of Snow Valley. Custom built Bungalow with meticulous stonework, surrounded by mature treed green space on a premium cul-de-sac lot.The great rm feature a striking modern gas fireplace and wide plank hardwood flooring. Sliding walkout glass doors and windows adorn the back wall, providing stunning views of the surrounding forest from the back deck and covered seating area. The kitchen showcases modern, clean lines with a waterfall quartz island. The primary wing boasts a spa-like ensuite featuring a stand-up glass shower, heated floors, and a luxurious soaker tub. The double walkout basement, with above-grade windows and tall ceilings brings in views and natural light. Further it offers a cozy space with custom built-ins, a gas fireplace, and wet bar. Snow Valley strikes harmony between natural beauty and essential amenities offering residents easy access to skiing, golfing, trails and so much more.
Property Features
- Date Listed: Friday, January 19, 2024
- Virtual Tour: View Virtual Tour for 10 Jean Miller Court
- City: Springwater
- Neighborhood: Snow Valley
- Major Intersection: Jean Miller & Snow Valley Rd
- Full Address: 10 Jean Miller Court, Springwater, L9X 0J1, Ontario, Canada
- Kitchen: Pantry
- Living Room: Gas Fireplace, Cathedral Ceiling, Hardwood Floor
- Family Room: Gas Fireplace, Walk-Out, Wet Bar
- Listing Brokerage: Re/Max Hallmark Chay Realty - Disclaimer: The information contained in this listing has not been verified by Re/Max Hallmark Chay Realty and should be verified by the buyer.

