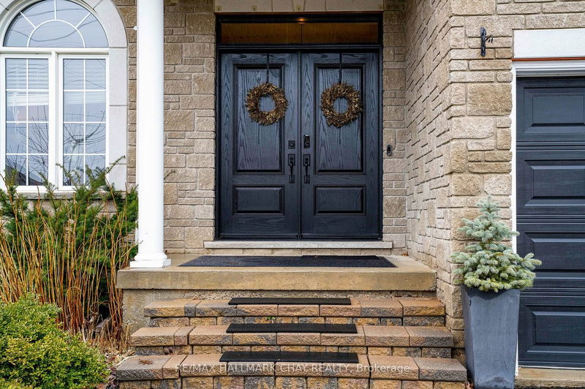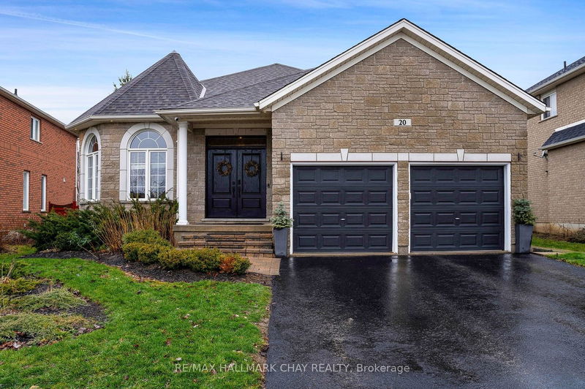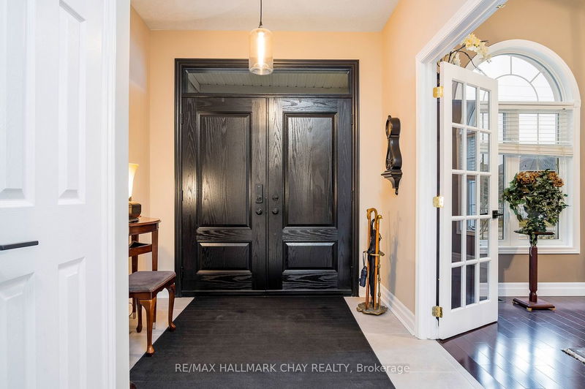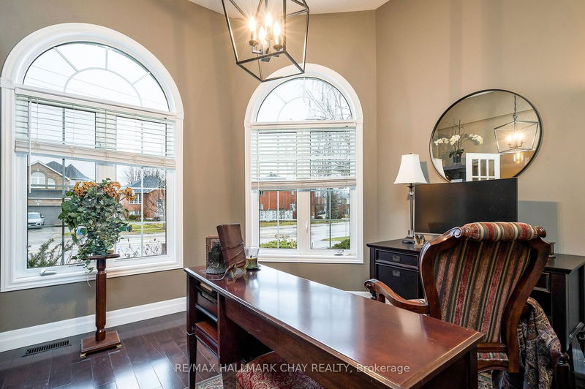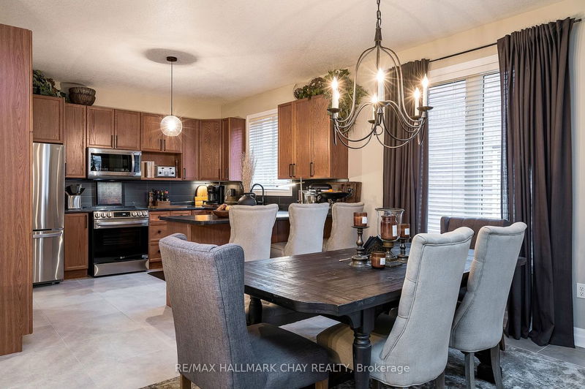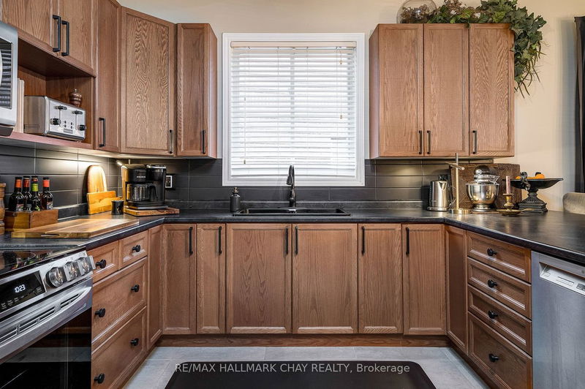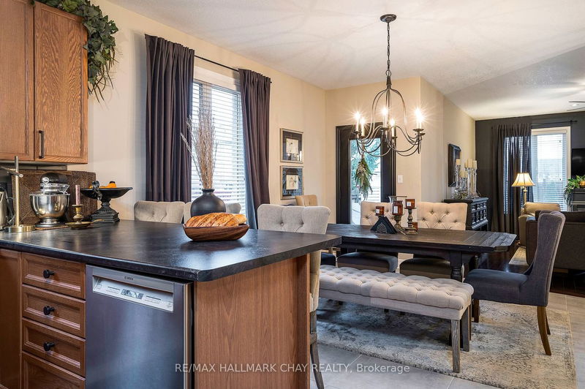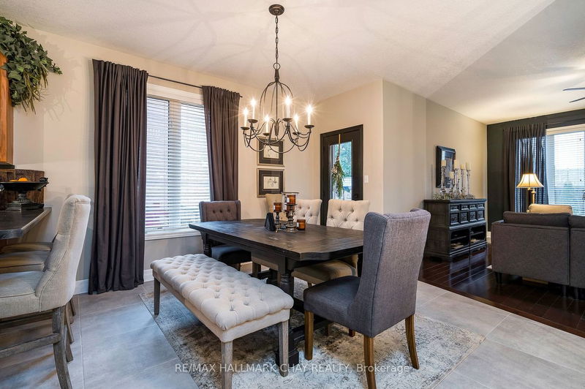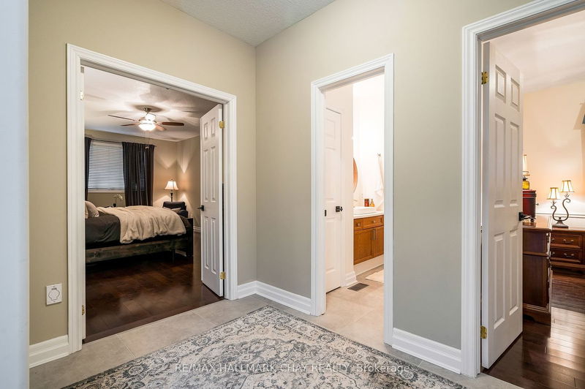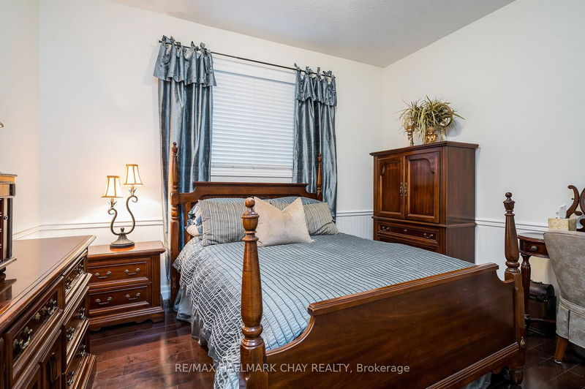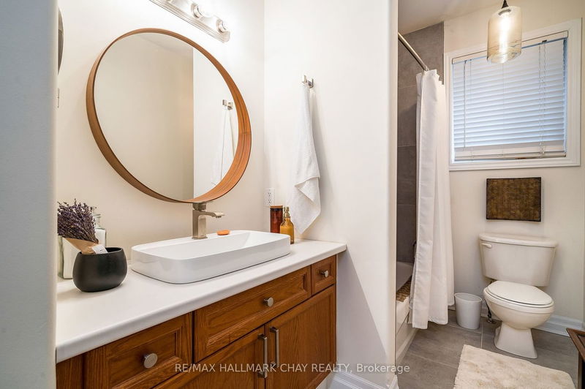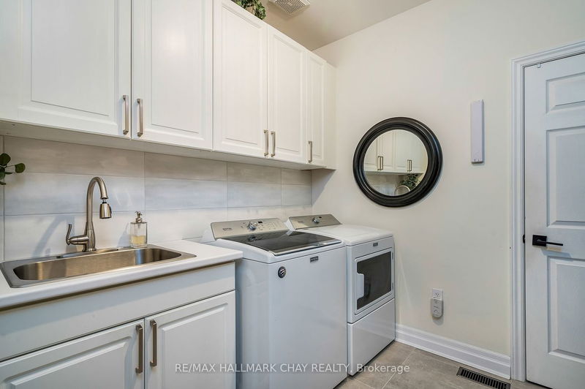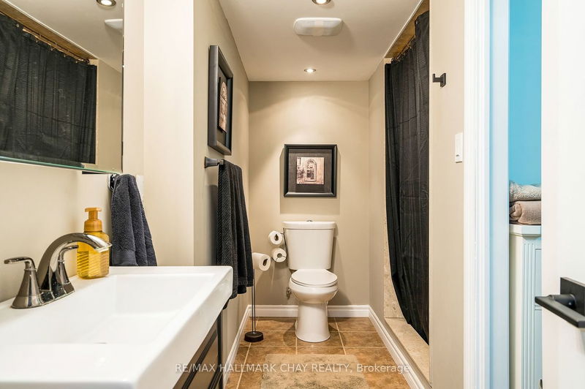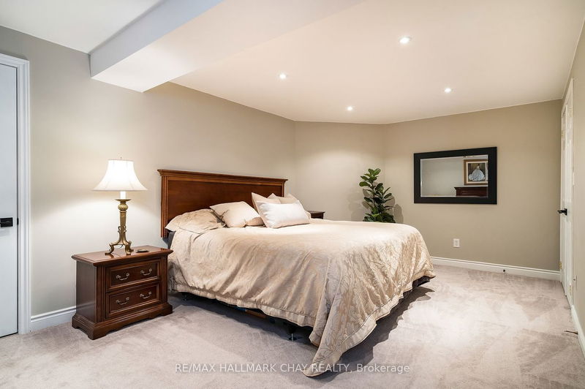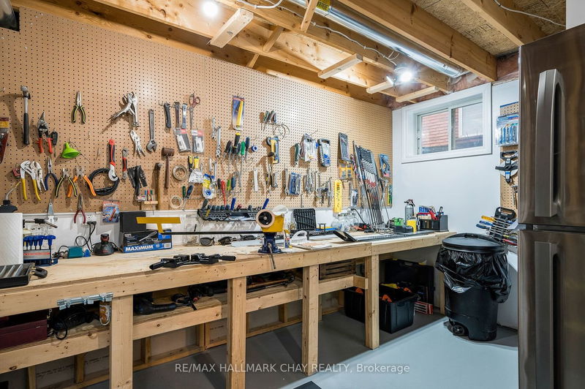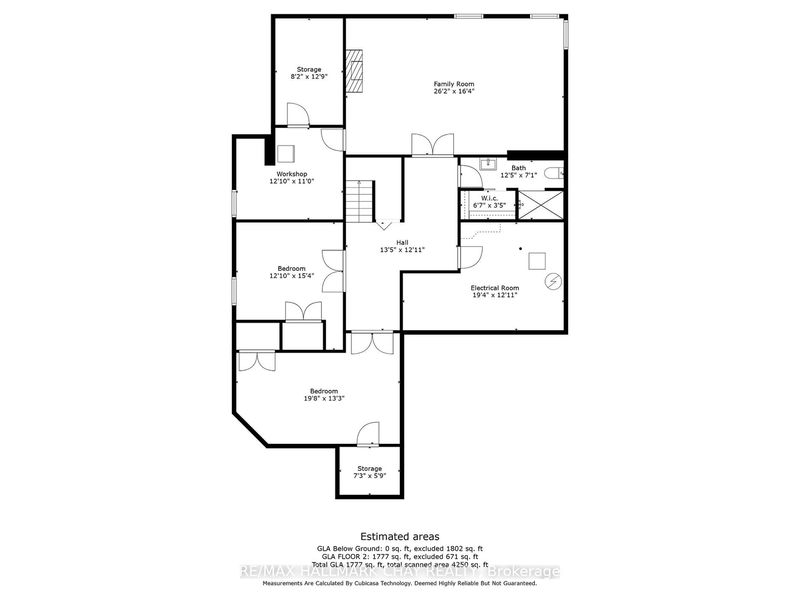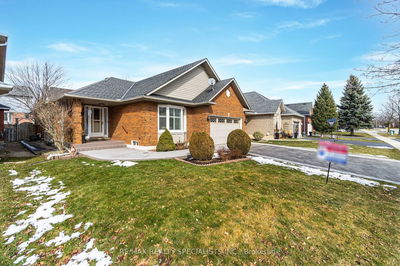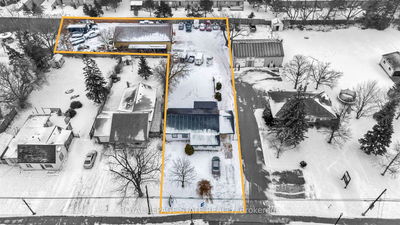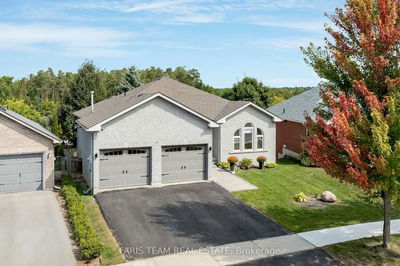Hidden Gem Exec Bungalow 2+ 2Bed/3 Bath in prime location. Nearly 3000 sq ft fin. Haven of Comfort & Luxury. Well designed layout Office w/french doors - soaring 10'+ ceiling, arched windows & hardwood. Host clients or personal library? Gorgeous 24" porcelain tile , 9' ceilings. Kitchen a chef's delight, new S/S appliances, ceramic backsplash, Sit Up bar, wall pantry - make it a lovely place to be. Dining room holds large table - connects to the 21'two tiered deck - an inviting space 4 BBQ's. Relax by the gas fireplace in family room. Open concept. Massive Master Bedrm w/hardwood, walk in closet & 5pc ensuite w/soaker tub, 2x sinks, sep. shower. Main floor laundry- Lower level is so inviting. Beautiful gas fireplace invites to come & chill. Great outdoor landscaping w/no homes directly behind. Too many great features to mention. Close to markets, restaurants, drug store, clinic, bus, GO transit Friday Harbour, golf, parks, schools, tennis, trails. Book your showing now!
Property Features
- Date Listed: Thursday, January 18, 2024
- Virtual Tour: View Virtual Tour for 20 Prince William Way
- City: Barrie
- Neighborhood: Innis-Shore
- Full Address: 20 Prince William Way, Barrie, L4N 0Y9, Ontario, Canada
- Kitchen: Backsplash, Porcelain Floor, Pantry
- Family Room: Gas Fireplace, Hardwood Floor, Ceiling Fan
- Listing Brokerage: Re/Max Hallmark Chay Realty - Disclaimer: The information contained in this listing has not been verified by Re/Max Hallmark Chay Realty and should be verified by the buyer.

