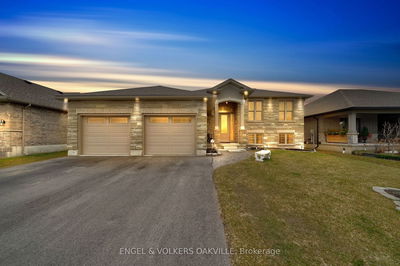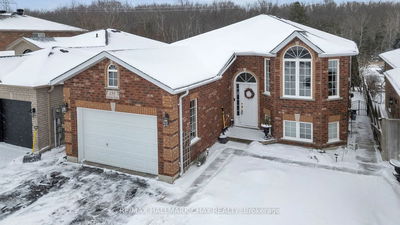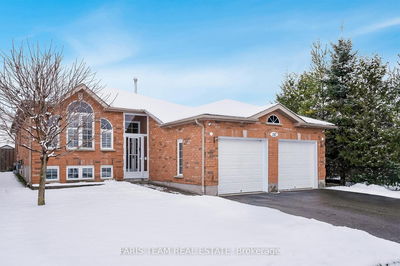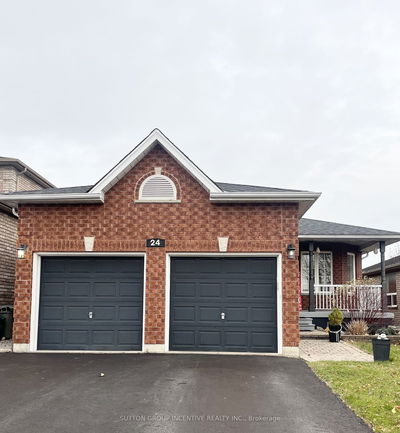Welcome to your future home, where the charm of a raised bungalow meets the potential for endless possibilities! This delightful home boasts a nice open layout with 2 bedrooms on the main level and an additional 2 on the lower level, making it an ideal haven for families or those seeking in-law suite potential. Step into the heart of the home, where the eat-in kitchen becomes the hub of culinary creativity. The master bedroom is a tranquil retreat, complete with a 4-piece ensuite for those moments of self-indulgence. The entire canvas of this home has been recently painted, creating a fresh and vibrant atmosphere throughout. Venture downstairs to discover a lower level that's a haven for relaxation and productivity. Whether it's unwinding in the rec room, catching up on work in the office, or hosting movie nights in the family room, this space effortlessly adapts to your lifestyle.A walkout from the kitchen leads you to a captivating rear yard.
Property Features
- Date Listed: Friday, January 19, 2024
- Virtual Tour: View Virtual Tour for 258 Pringle Drive
- City: Barrie
- Neighborhood: Edgehill Drive
- Major Intersection: Pringle And Sproule
- Full Address: 258 Pringle Drive, Barrie, L4N 0P4, Ontario, Canada
- Kitchen: Eat-In Kitchen, W/O To Yard
- Living Room: Combined W/Dining
- Family Room: Bsmt
- Listing Brokerage: Exp Realty - Disclaimer: The information contained in this listing has not been verified by Exp Realty and should be verified by the buyer.














